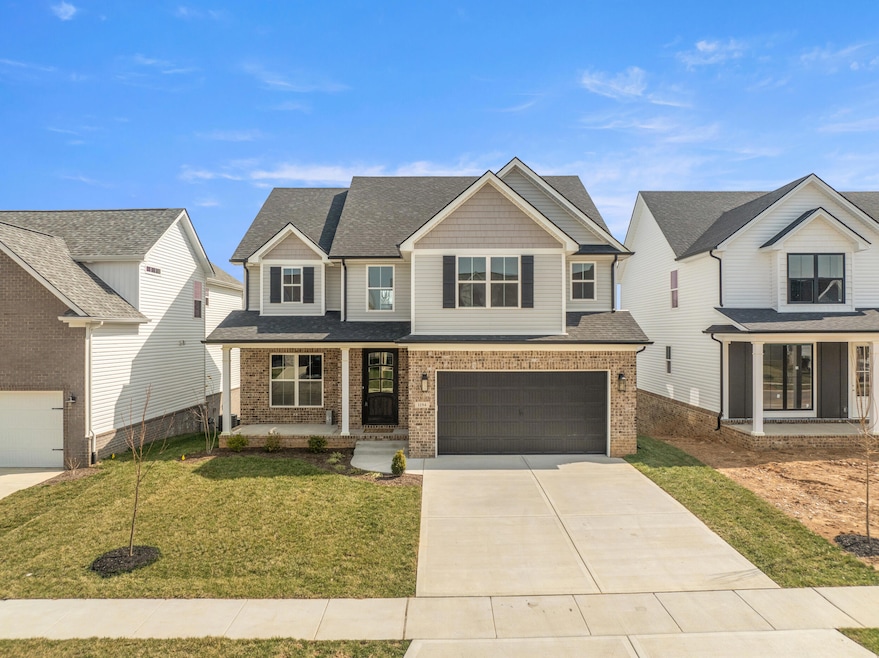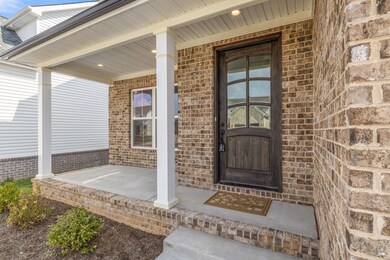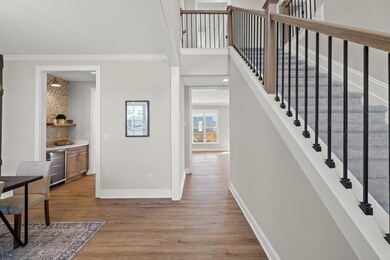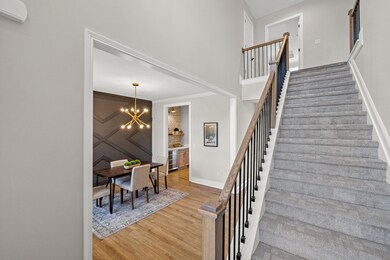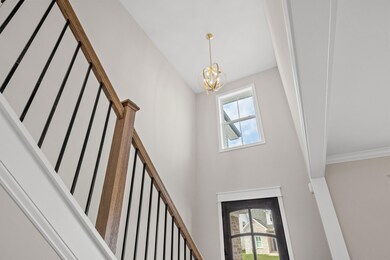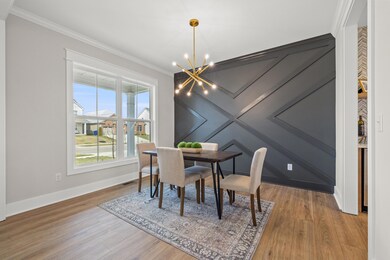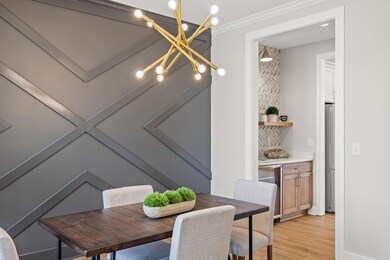
1080 Squirrel Nest Ln Lexington, KY 40509
Gleneagles NeighborhoodEstimated payment $3,291/month
Highlights
- New Construction
- Great Room with Fireplace
- Home Office
- Garrett Morgan Elementary School Rated A-
- Neighborhood Views
- Porch
About This Home
This home is at the framing stage. Introducing The Baxter, a sophisticated new construction home that showcases exquisite design and high-quality craftsmanship throughout.
Inside, the home's expansive great room features a cozy fireplace and custom built-in cabinetry, flowing seamlessly to back patio that's perfect for entertaining or unwinding.
The thoughtfully designed floor plan includes three guest bedrooms, two guest baths, and a half bath. Each room is beautifully finished with detailed trim work and stylish fixtures.
A chef's dream kitchen with center island and quartz countertops leads to butler's pantry adding convenience and extra storage, while a flex room provides versatility for a home office, playroom, or gym. Combining elegance with practicality, The Baxter delivers an ideal blend of comfort and style in a highly desirable location. Make this remarkable home your own today!
Home Details
Home Type
- Single Family
Est. Annual Taxes
- $927
Year Built
- Built in 2025 | New Construction
HOA Fees
- $25 Monthly HOA Fees
Parking
- 2 Car Garage
- Front Facing Garage
- Garage Door Opener
- Driveway
- Off-Street Parking
Home Design
- Brick Veneer
- Slab Foundation
- Dimensional Roof
- Shingle Roof
- Composition Roof
- Vinyl Siding
Interior Spaces
- 2,575 Sq Ft Home
- Ceiling Fan
- Factory Built Fireplace
- Ventless Fireplace
- Gas Log Fireplace
- Insulated Windows
- Window Screens
- Insulated Doors
- Entrance Foyer
- Great Room with Fireplace
- Home Office
- Utility Room
- Washer and Electric Dryer Hookup
- Neighborhood Views
Kitchen
- Breakfast Bar
- Gas Range
- Microwave
- Dishwasher
- Disposal
Flooring
- Carpet
- Tile
- Vinyl
Bedrooms and Bathrooms
- 4 Bedrooms
- Walk-In Closet
Schools
- Garrett Morgan Elementary School
- Edythe J. Hayes Middle School
- Frederick Douglass High School
Utilities
- Zoned Heating and Cooling
- Heat Pump System
Additional Features
- Porch
- 6,098 Sq Ft Lot
Community Details
- The Home Place Subdivision
Listing and Financial Details
- Assessor Parcel Number 38297800
Map
Home Values in the Area
Average Home Value in this Area
Tax History
| Year | Tax Paid | Tax Assessment Tax Assessment Total Assessment is a certain percentage of the fair market value that is determined by local assessors to be the total taxable value of land and additions on the property. | Land | Improvement |
|---|---|---|---|---|
| 2024 | $927 | $75,000 | $0 | $0 |
| 2023 | $801 | $75,000 | $0 | $0 |
Property History
| Date | Event | Price | Change | Sq Ft Price |
|---|---|---|---|---|
| 04/05/2025 04/05/25 | Pending | -- | -- | -- |
| 03/28/2025 03/28/25 | For Sale | $589,900 | -- | $229 / Sq Ft |
Similar Homes in Lexington, KY
Source: ImagineMLS (Bluegrass REALTORS®)
MLS Number: 25006044
APN: 38297800
- 1069 Squirrel Nest Ln
- 1105 Squirrel Nest Ln
- 1210 Twilight Shadow Dr
- 3477 Stolen Horse Trace
- 1044 Squirrel Nest Ln
- 4045 Buttermilk Rd
- 4041 Buttermilk Rd
- 4141 Meadowlark Rd
- 4109 Meadowlark Rd
- 4137 Meadowlark Rd
- 4169 Meadowlark Rd
- 4149 Meadowlark Rd
- 4173 Meadowlark Rd
- 4121 Meadowlark Rd
- 4145 Meadowlark Rd
- 4124 Meadowlark Rd
- 4136 Buttermilk Rd
- 4140 Buttermilk Rd
- 4148 Buttermilk Rd
- 4152 Buttermilk Rd
