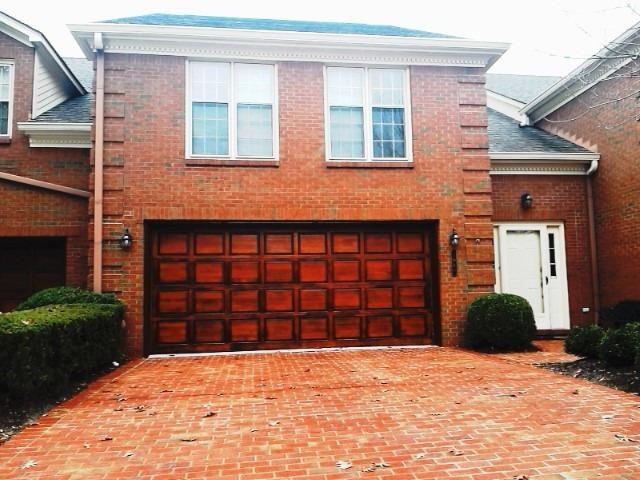
1080 Taborlake Dr Lexington, KY 40502
Lansdowne Merrick NeighborhoodHighlights
- Wood Flooring
- <<bathWithWhirlpoolToken>>
- Bonus Room
- Morton Middle School Rated A
- Attic
- 2 Car Attached Garage
About This Home
As of April 2021Great townhome offers large family room with fireplace, dining area, open kitchen, utility room and half bath and hardwood floors. Large master suite, 2nd large bedroom and bath, large loft area overlooking foyer. Two car garage, patio for entertaining.
Last Agent to Sell the Property
Bluegrass Sotheby's International Realty License #184996 Listed on: 01/31/2019

Last Buyer's Agent
Steve Klein
Rector Hayden Realtors
Townhouse Details
Home Type
- Townhome
Est. Annual Taxes
- $3,339
Year Built
- Built in 1986
HOA Fees
- $350 Monthly HOA Fees
Parking
- 2 Car Attached Garage
Home Design
- Brick Veneer
- Shingle Roof
- Composition Roof
Interior Spaces
- 1,800 Sq Ft Home
- Ceiling Fan
- Entrance Foyer
- Family Room with Fireplace
- Dining Room
- Bonus Room
- Utility Room
- Washer and Gas Dryer Hookup
- Partial Basement
- Attic
Kitchen
- Oven or Range
- Dishwasher
- Disposal
Flooring
- Wood
- Carpet
- Tile
- Vinyl
Bedrooms and Bathrooms
- 3 Bedrooms
- Walk-In Closet
- <<bathWithWhirlpoolToken>>
Outdoor Features
- Patio
Schools
- Julius Marks Elementary School
- Morton Middle School
- Not Applicable Middle School
- Henry Clay High School
Utilities
- Cooling Available
- Forced Air Heating System
- Heating System Uses Natural Gas
- Natural Gas Connected
- Gas Water Heater
Community Details
- Association fees include pool maintenance, common area maintenance
- Taborlake Subdivision
Listing and Financial Details
- Assessor Parcel Number 10043820
Ownership History
Purchase Details
Home Financials for this Owner
Home Financials are based on the most recent Mortgage that was taken out on this home.Purchase Details
Home Financials for this Owner
Home Financials are based on the most recent Mortgage that was taken out on this home.Similar Homes in Lexington, KY
Home Values in the Area
Average Home Value in this Area
Purchase History
| Date | Type | Sale Price | Title Company |
|---|---|---|---|
| Deed | $270,000 | -- | |
| Deed | $215,000 | -- |
Mortgage History
| Date | Status | Loan Amount | Loan Type |
|---|---|---|---|
| Previous Owner | $98,100 | Unknown |
Property History
| Date | Event | Price | Change | Sq Ft Price |
|---|---|---|---|---|
| 04/16/2021 04/16/21 | Sold | $270,000 | -1.8% | $146 / Sq Ft |
| 03/14/2021 03/14/21 | Pending | -- | -- | -- |
| 03/01/2021 03/01/21 | For Sale | $274,900 | +1.8% | $149 / Sq Ft |
| 02/28/2021 02/28/21 | Off Market | $270,000 | -- | -- |
| 11/09/2020 11/09/20 | Price Changed | $274,900 | -1.8% | $149 / Sq Ft |
| 08/04/2020 08/04/20 | Price Changed | $279,900 | -1.8% | $151 / Sq Ft |
| 07/11/2020 07/11/20 | Price Changed | $284,900 | -1.4% | $154 / Sq Ft |
| 05/29/2020 05/29/20 | For Sale | $289,000 | +34.4% | $156 / Sq Ft |
| 01/31/2019 01/31/19 | Sold | $215,000 | 0.0% | $119 / Sq Ft |
| 12/01/2018 12/01/18 | Pending | -- | -- | -- |
| 12/01/2018 12/01/18 | For Sale | $215,000 | -- | $119 / Sq Ft |
Tax History Compared to Growth
Tax History
| Year | Tax Paid | Tax Assessment Tax Assessment Total Assessment is a certain percentage of the fair market value that is determined by local assessors to be the total taxable value of land and additions on the property. | Land | Improvement |
|---|---|---|---|---|
| 2024 | $3,339 | $270,000 | $0 | $0 |
| 2023 | $3,339 | $270,000 | $0 | $0 |
| 2022 | $3,449 | $270,000 | $0 | $0 |
| 2021 | $2,746 | $215,000 | $0 | $0 |
| 2020 | $2,746 | $215,000 | $0 | $0 |
| 2019 | $2,244 | $215,000 | $0 | $0 |
| 2018 | $2,100 | $202,000 | $0 | $0 |
| 2017 | $2,001 | $202,000 | $0 | $0 |
| 2015 | $1,845 | $202,000 | $0 | $0 |
| 2014 | $1,845 | $166,000 | $0 | $0 |
| 2012 | $1,845 | $202,000 | $0 | $0 |
Agents Affiliated with this Home
-
Andy Conners
A
Seller's Agent in 2021
Andy Conners
Conners Real Estate & Auction
(859) 229-8983
3 in this area
17 Total Sales
-
David Fisher
D
Buyer's Agent in 2021
David Fisher
United Real Estate Bluegrass
(859) 285-5763
2 in this area
10 Total Sales
-
Steve Klein

Seller's Agent in 2019
Steve Klein
Bluegrass Sotheby's International Realty
(859) 983-3468
10 in this area
134 Total Sales
Map
Source: ImagineMLS (Bluegrass REALTORS®)
MLS Number: 1901996
APN: 10043820
- 999 Lakeland Dr
- 1113 Taborlake Dr
- 927 Edgewater Dr
- 2105 Woodley Cir
- 1236 Taborlake Cove
- 1164 Taborlake Dr
- 3279 Bowie Dr
- 1342 Leaning Tree Ln
- 3561 Colt Neck Ln
- 2121 Lakeside Dr
- 649 Lakeshore Dr
- 3256 Yellowstone Pkwy
- 3276 Foxtale Ct
- 3373 Pimlico Pkwy
- 609 Easthills Ct
- 421 Stonehedge Place
- 292 Chippendale Cir
- 2173 Lakeside Dr
- 1140 Chinoe Rd
- 1964 Shadybrook Ln
