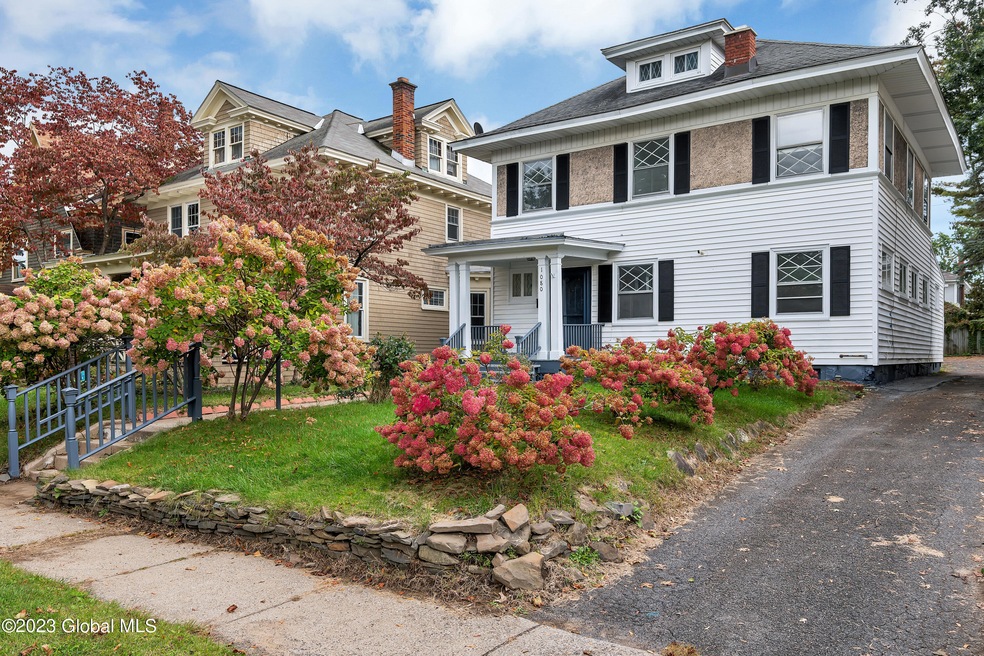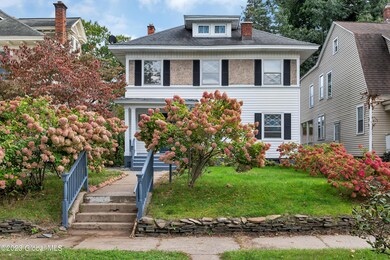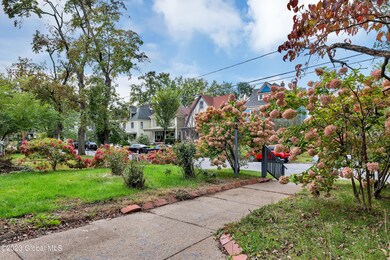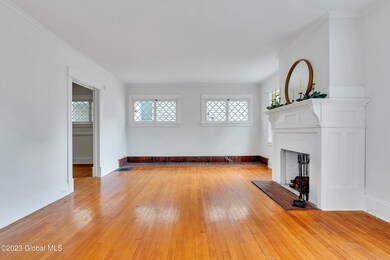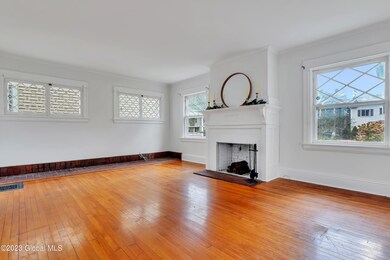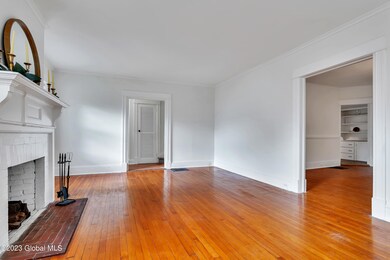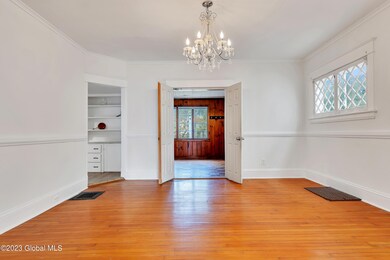
1080 Waverly Place Schenectady, NY 12308
Highlights
- Colonial Architecture
- No HOA
- Wood Frame Window
- Wood Flooring
- Den
- 2 Car Detached Garage
About This Home
As of January 2024Experience classic charm and possibilities at 1080 Waverly Place. This spacious Victorian home offers over 2700 square feet of room to shape your dream lifestyle.
The Victorian layout shines with original hardwood floors and timeless details that lend a sense of history and character. You'll find ample space in the huge bedrooms, providing the canvas for your personal sanctuary.
One of the standout features is the potential for an upstairs in-law suite or a convenient college student space. This versatile addition can adapt to your changing needs.
What truly makes this property special is the potential it holds. 1080 Waverly Place is not just a home; it's an opportunity. With your imagination and vision, you can transform this residence into a personalized haven. Sold ''As is''
Last Agent to Sell the Property
Jordan Gigliotti
Coldwell Banker Prime Properties Listed on: 10/23/2023
Last Buyer's Agent
non-member non member
NON MLS OFFICE
Home Details
Home Type
- Single Family
Est. Annual Taxes
- $7,269
Year Built
- Built in 1912
Parking
- 2 Car Detached Garage
- Driveway
Home Design
- Colonial Architecture
- Shingle Roof
- Vinyl Siding
Interior Spaces
- Wood Burning Fireplace
- Wood Frame Window
- Entryway
- Living Room
- Dining Room
- Den
- Home Security System
Kitchen
- Eat-In Kitchen
- Oven
- Range with Range Hood
- Dishwasher
Flooring
- Wood
- Carpet
- Laminate
- Vinyl
Bedrooms and Bathrooms
- 4 Bedrooms
- Primary bedroom located on second floor
- Bathroom on Main Level
Laundry
- Dryer
- Washer
Basement
- Basement Fills Entire Space Under The House
- Laundry in Basement
Schools
- Schenectady High School
Utilities
- Central Air
- Heating System Uses Natural Gas
- 150 Amp Service
- Gas Water Heater
- Cable TV Available
Additional Features
- Porch
- 5,663 Sq Ft Lot
Community Details
- No Home Owners Association
Listing and Financial Details
- Legal Lot and Block 43.000 / 2
- Assessor Parcel Number 421500 39.84-2-43
Ownership History
Purchase Details
Home Financials for this Owner
Home Financials are based on the most recent Mortgage that was taken out on this home.Purchase Details
Home Financials for this Owner
Home Financials are based on the most recent Mortgage that was taken out on this home.Purchase Details
Purchase Details
Purchase Details
Purchase Details
Similar Homes in Schenectady, NY
Home Values in the Area
Average Home Value in this Area
Purchase History
| Date | Type | Sale Price | Title Company |
|---|---|---|---|
| Bargain Sale Deed | $170,000 | Marathon Title | |
| Deed | $52,500 | Old Republic Natl Title Ins | |
| Deed | $115,000 | -- | |
| Warranty Deed | $115,000 | None Available | |
| Deed | $87,000 | Mikki Harrington | |
| Deed | $65,000 | Paul V Sciocchetti | |
| Deed | -- | -- |
Mortgage History
| Date | Status | Loan Amount | Loan Type |
|---|---|---|---|
| Open | $164,500 | New Conventional | |
| Closed | $178,500 | Construction | |
| Previous Owner | $45,000 | Credit Line Revolving |
Property History
| Date | Event | Price | Change | Sq Ft Price |
|---|---|---|---|---|
| 01/03/2024 01/03/24 | Sold | $235,000 | -2.0% | $85 / Sq Ft |
| 10/23/2023 10/23/23 | Pending | -- | -- | -- |
| 10/23/2023 10/23/23 | For Sale | $239,900 | 0.0% | $87 / Sq Ft |
| 10/16/2023 10/16/23 | Pending | -- | -- | -- |
| 10/12/2023 10/12/23 | For Sale | $239,900 | +357.0% | $87 / Sq Ft |
| 12/19/2016 12/19/16 | Sold | $52,500 | -24.9% | $25 / Sq Ft |
| 11/14/2016 11/14/16 | Pending | -- | -- | -- |
| 10/14/2016 10/14/16 | For Sale | $69,900 | -- | $33 / Sq Ft |
Tax History Compared to Growth
Tax History
| Year | Tax Paid | Tax Assessment Tax Assessment Total Assessment is a certain percentage of the fair market value that is determined by local assessors to be the total taxable value of land and additions on the property. | Land | Improvement |
|---|---|---|---|---|
| 2024 | $7,494 | $154,700 | $23,200 | $131,500 |
| 2023 | $7,494 | $154,700 | $23,200 | $131,500 |
| 2022 | $7,376 | $154,700 | $23,200 | $131,500 |
| 2021 | $7,334 | $154,700 | $23,200 | $131,500 |
| 2020 | $7,235 | $154,700 | $23,200 | $131,500 |
| 2019 | $4,029 | $154,700 | $23,200 | $131,500 |
| 2018 | $7,311 | $154,700 | $23,200 | $131,500 |
| 2017 | $6,944 | $154,700 | $23,200 | $131,500 |
| 2016 | $7,535 | $154,700 | $23,200 | $131,500 |
| 2015 | -- | $154,700 | $23,200 | $131,500 |
| 2014 | -- | $154,700 | $23,200 | $131,500 |
Agents Affiliated with this Home
-
J
Seller's Agent in 2024
Jordan Gigliotti
Coldwell Banker Prime Properties
-
n
Buyer's Agent in 2024
non-member non member
NON MLS OFFICE
-
J
Seller's Agent in 2016
Jason Hyatt
Coldwell Banker Prime Properties
-
R
Buyer's Agent in 2016
Rita Conway Bebb
Weichert Realtors Northeast Gp
-
J
Buyer's Agent in 2016
James Serafino
Miranda Real Estate Group, Inc
Map
Source: Global MLS
MLS Number: 202326442
APN: 039-084-0002-043-000-0000
- 1101 Ardsley Rd
- 1068 Parkwood Blvd
- 1123 Ardsley Rd
- 1124 Parkwood Blvd
- 1039 Parkwood Blvd
- 1491 Rugby Rd
- 1191 Eastern Ave
- 1166 Glenwood Blvd
- 1165 Glenwood Blvd
- 822 Bedford Rd
- 818 Bedford Rd
- 1261 The Plaza
- 1508 Union St
- 1643 Rugby Rd
- 1256 Parkwood Blvd
- 1151 Oxford Place
- 1137 Sumner Ave
- 7 Morris Ave
- 1168 Mcclellan St
- 1318 Glenwood Blvd
