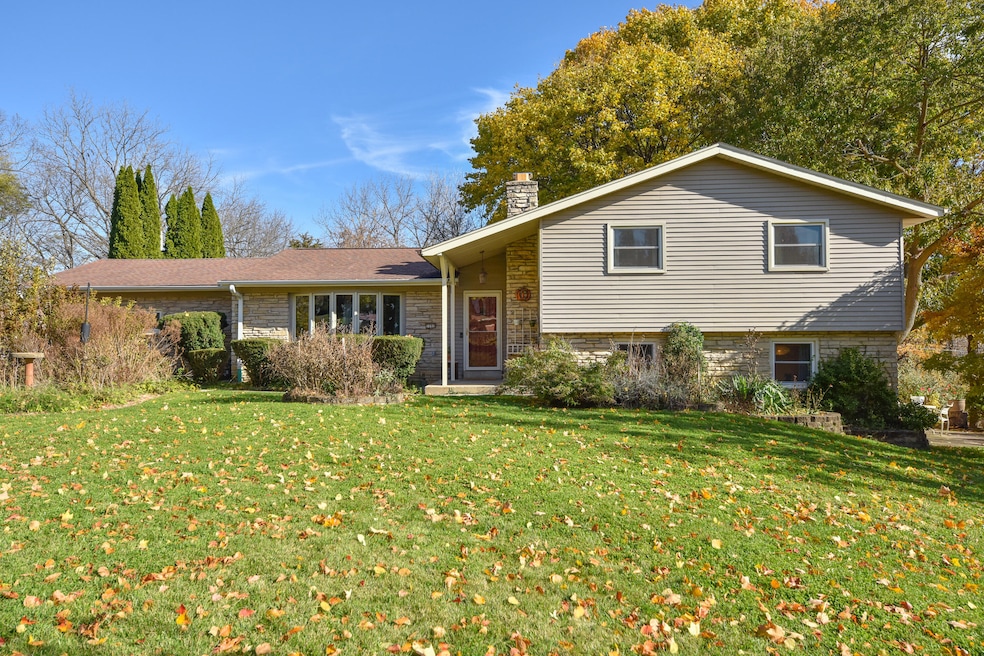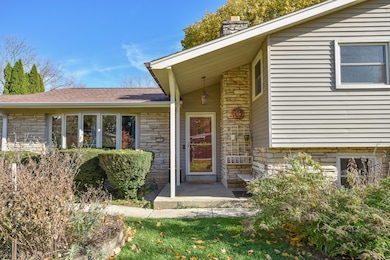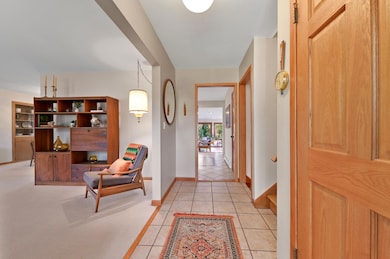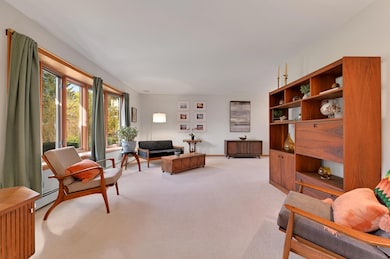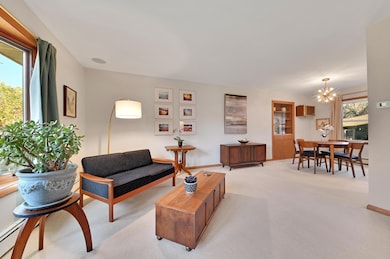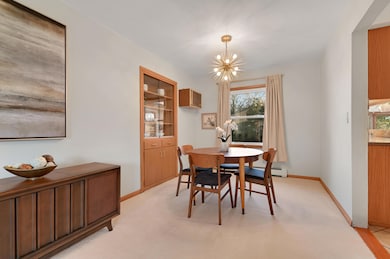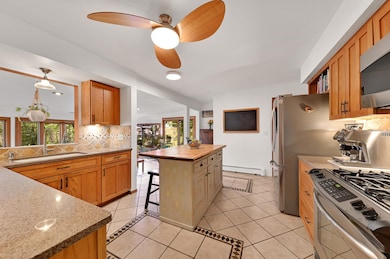1080 Westbrooke Pkwy Waukesha, WI 53186
Brookfield Town NeighborhoodEstimated payment $2,621/month
Highlights
- Very Popular Property
- Fenced Yard
- 2 Car Attached Garage
- Contemporary Architecture
- Fireplace
- Patio
About This Home
Welcome to this spacious 5-bedroom, 2.5-bath multi-level home offering 2,364 SF of inviting living space on a beautiful .52-acre lot. Filled with mid-century charm & thoughtful updates, it radiates warmth from the moment you enter. Enjoy bright, open living & dining areas -perfect for gatherings- and a large central kitchen with wood cabinetry, quartz countertops, wood-topped island, & SS appliances. An all-season sunroom overlooks the lush backyard with mature trees & above-ground pool. Upstairs, 4 bedrooms & full bath offer comfortable retreats. The lower level features a massive family rm, 5th bedroom, bath, laundry, & newly carpeted office/den. With an attached 2-car garage & timeless style throughout, this Brookfield gem blends space, character, & heart. Schedule your showing today!
Home Details
Home Type
- Single Family
Est. Annual Taxes
- $3,002
Lot Details
- 0.52 Acre Lot
- Fenced Yard
Parking
- 2 Car Attached Garage
- Garage Door Opener
Home Design
- Contemporary Architecture
Interior Spaces
- 2,364 Sq Ft Home
- Multi-Level Property
- Fireplace
- Stone Flooring
- Partially Finished Basement
- Walk-Out Basement
Kitchen
- Oven
- Range
- Microwave
- Freezer
- Dishwasher
- Kitchen Island
- Disposal
Bedrooms and Bathrooms
- 5 Bedrooms
Laundry
- Dryer
- Washer
Outdoor Features
- Patio
Utilities
- Heating System Uses Natural Gas
- Radiant Heating System
Community Details
- Westbrooke Subdivision
Listing and Financial Details
- Exclusions: Basement Metal Shelving Under and On Workbench, Gabage Plastic Shelving, Kitchen Chalkboard.
- Assessor Parcel Number BKFT1132120
Map
Home Values in the Area
Average Home Value in this Area
Tax History
| Year | Tax Paid | Tax Assessment Tax Assessment Total Assessment is a certain percentage of the fair market value that is determined by local assessors to be the total taxable value of land and additions on the property. | Land | Improvement |
|---|---|---|---|---|
| 2024 | $3,002 | $319,700 | $88,200 | $231,500 |
| 2023 | $3,019 | $319,700 | $88,200 | $231,500 |
| 2022 | $3,192 | $319,700 | $88,200 | $231,500 |
| 2021 | $3,264 | $270,800 | $73,500 | $197,300 |
| 2020 | $3,379 | $270,800 | $73,500 | $197,300 |
| 2019 | $3,435 | $270,800 | $73,500 | $197,300 |
| 2018 | $3,009 | $239,600 | $70,000 | $169,600 |
| 2017 | $3,020 | $239,600 | $70,000 | $169,600 |
| 2016 | $3,027 | $227,300 | $70,000 | $157,300 |
| 2015 | $3,065 | $227,300 | $70,000 | $157,300 |
| 2014 | $3,187 | $227,300 | $70,000 | $157,300 |
| 2013 | $3,187 | $216,800 | $70,000 | $146,800 |
Property History
| Date | Event | Price | List to Sale | Price per Sq Ft |
|---|---|---|---|---|
| 11/14/2025 11/14/25 | For Sale | $449,900 | -- | $190 / Sq Ft |
Purchase History
| Date | Type | Sale Price | Title Company |
|---|---|---|---|
| Warranty Deed | $195,000 | -- |
Mortgage History
| Date | Status | Loan Amount | Loan Type |
|---|---|---|---|
| Open | $175,500 | No Value Available |
Source: Metro MLS
MLS Number: 1942471
APN: BKFT-1132-120
- 745 Hi Ridge Ave
- 21525 Belgren Rd
- Lt2 Downie Rd
- Lt1 Davidson Rd
- 19770 Foxkirk Ct
- 1405 S Westwoods Rd
- 550 McPride Ln Unit B
- 1732 S Craftsman Dr
- 2423 Kossow Rd
- 19125 Hi View Dr Unit 125
- 655 Mac Henry Cir Unit B
- 18785 Davidson Rd
- 1729 Stardust Dr Unit B
- 2109 Melody Ln
- 18740 Emerald Cir Unit E
- 18520 Emerald Cir Unit C
- 18520 Emerald Cir Unit F
- 18625 Emerald Cir Unit G
- 18425 Emerald Dr Unit G
- S17W22650 Lincoln Ave
- 20315 E Sutter Creek Dr
- 20825 George Hunt Cir
- S15W22149 Overlook Ct
- 260 Lord St
- 2415 Springdale Rd
- 1802 Shepherd Ct
- 19110 Emerald Dr Unit 20
- 2420 Parklawn Dr
- 2400 Springdale Rd
- 20200 Poplar Creek Pkwy
- 2520 Plaza Ct
- 625 Shepherd Ct
- 2408 Springdale Rd Unit ID1296537P
- 201 S Brookfield Rd
- 2421 Saratoga Rd Unit ID1296515P
- 325 N Brookfield Rd
- 1916 E Broadway
- 665 N Brookfield Rd
- 21805 Foxhaven Run
- 20245 Independence Dr Unit B
