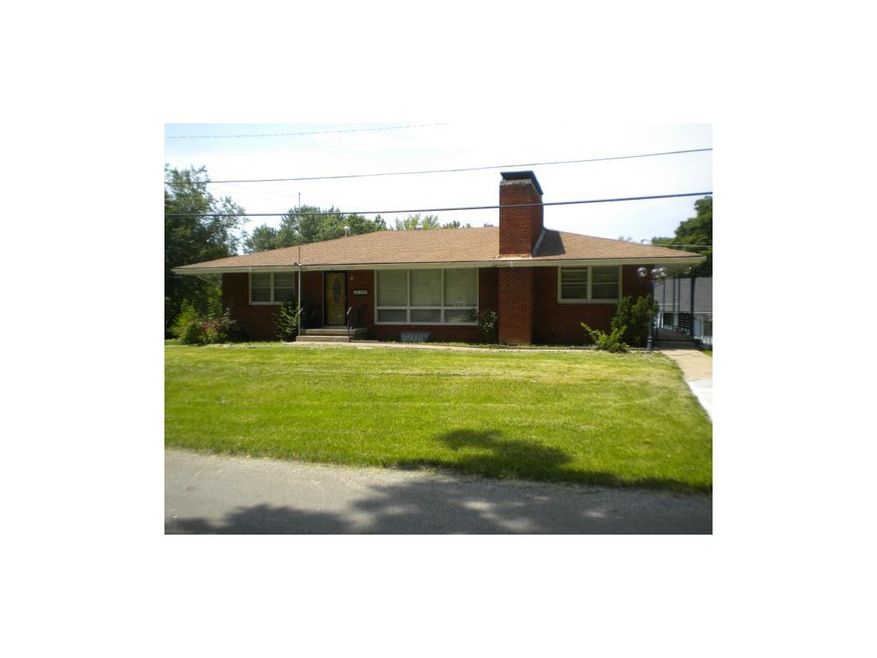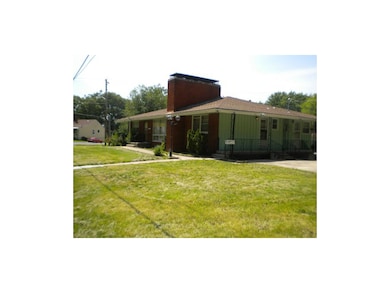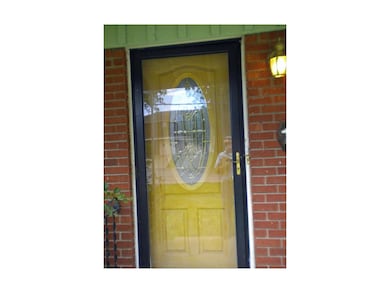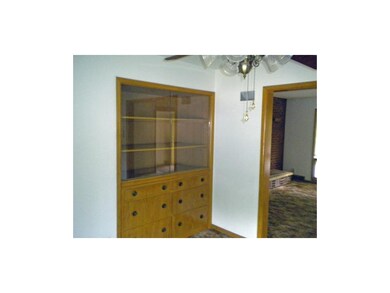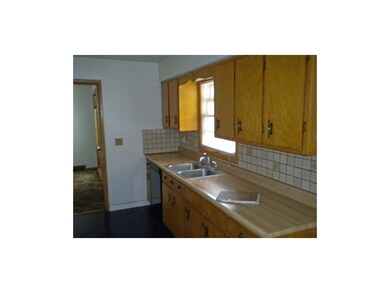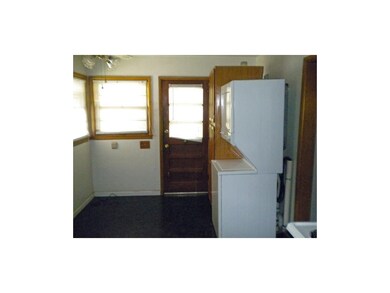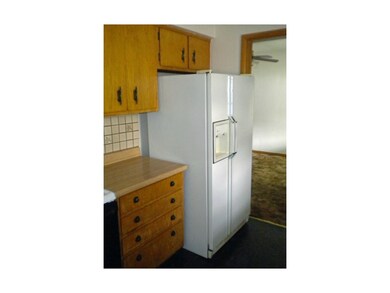
10800 E Westport Rd Independence, MO 64052
Hill Park NeighborhoodHighlights
- Atrium Room
- Vaulted Ceiling
- Wood Flooring
- Living Room with Fireplace
- Traditional Architecture
- Corner Lot
About This Home
As of March 2023Large and Versatile! Separate Office with Outside Door. Has Been Rented as a Duplex, In- Law Quarters. Two Kitchens. Could be Modern Luxury Home Remodeled. Sizes Approximate.
Last Agent to Sell the Property
Allen Phillips
Century 21 All-Pro License #2012037533 Listed on: 06/14/2013
Home Details
Home Type
- Single Family
Est. Annual Taxes
- $1,192
Year Built
- Built in 1951
Parking
- 1 Car Garage
Home Design
- Traditional Architecture
- Fixer Upper
- Composition Roof
- Board and Batten Siding
Interior Spaces
- 2,500 Sq Ft Home
- Wet Bar: Vinyl, Carpet, Fireplace, Ceiling Fan(s), Shower Over Tub
- Built-In Features: Vinyl, Carpet, Fireplace, Ceiling Fan(s), Shower Over Tub
- Vaulted Ceiling
- Ceiling Fan: Vinyl, Carpet, Fireplace, Ceiling Fan(s), Shower Over Tub
- Skylights
- Shades
- Plantation Shutters
- Drapes & Rods
- Family Room
- Living Room with Fireplace
- 2 Fireplaces
- Formal Dining Room
- Home Office
- Atrium Room
- Sun or Florida Room
- Washer
Kitchen
- Granite Countertops
- Laminate Countertops
Flooring
- Wood
- Wall to Wall Carpet
- Linoleum
- Laminate
- Stone
- Ceramic Tile
- Luxury Vinyl Plank Tile
- Luxury Vinyl Tile
Bedrooms and Bathrooms
- 5 Bedrooms
- Cedar Closet: Vinyl, Carpet, Fireplace, Ceiling Fan(s), Shower Over Tub
- Walk-In Closet: Vinyl, Carpet, Fireplace, Ceiling Fan(s), Shower Over Tub
- 3 Full Bathrooms
- Double Vanity
- Bathtub with Shower
Basement
- Walk-Out Basement
- Basement Fills Entire Space Under The House
- Fireplace in Basement
- Laundry in Basement
- Natural lighting in basement
Schools
- Rock Creek Elementary School
- William Chrisman High School
Additional Features
- Enclosed patio or porch
- Corner Lot
- Separate Entry Quarters
- Forced Air Heating and Cooling System
Community Details
- Abston Place Subdivision
Listing and Financial Details
- Assessor Parcel Number 27-610-29-17-00-0-00-000
Ownership History
Purchase Details
Home Financials for this Owner
Home Financials are based on the most recent Mortgage that was taken out on this home.Purchase Details
Home Financials for this Owner
Home Financials are based on the most recent Mortgage that was taken out on this home.Purchase Details
Home Financials for this Owner
Home Financials are based on the most recent Mortgage that was taken out on this home.Purchase Details
Home Financials for this Owner
Home Financials are based on the most recent Mortgage that was taken out on this home.Similar Home in Independence, MO
Home Values in the Area
Average Home Value in this Area
Purchase History
| Date | Type | Sale Price | Title Company |
|---|---|---|---|
| Warranty Deed | -- | Kansas City Title | |
| Warranty Deed | -- | -- | |
| Warranty Deed | -- | First American Title | |
| Warranty Deed | -- | First American Title |
Mortgage History
| Date | Status | Loan Amount | Loan Type |
|---|---|---|---|
| Open | $217,125 | New Conventional | |
| Previous Owner | $68,400 | New Conventional | |
| Previous Owner | $97,600 | Construction |
Property History
| Date | Event | Price | Change | Sq Ft Price |
|---|---|---|---|---|
| 06/06/2025 06/06/25 | For Sale | $299,900 | +33.3% | $107 / Sq Ft |
| 03/16/2023 03/16/23 | Sold | -- | -- | -- |
| 02/15/2023 02/15/23 | Pending | -- | -- | -- |
| 02/11/2023 02/11/23 | For Sale | $225,000 | +95.8% | $80 / Sq Ft |
| 09/28/2022 09/28/22 | Sold | -- | -- | -- |
| 09/08/2022 09/08/22 | Pending | -- | -- | -- |
| 09/08/2022 09/08/22 | For Sale | $114,900 | +44.0% | $41 / Sq Ft |
| 04/30/2014 04/30/14 | Sold | -- | -- | -- |
| 04/07/2014 04/07/14 | Pending | -- | -- | -- |
| 06/17/2013 06/17/13 | For Sale | $79,800 | -- | $32 / Sq Ft |
Tax History Compared to Growth
Tax History
| Year | Tax Paid | Tax Assessment Tax Assessment Total Assessment is a certain percentage of the fair market value that is determined by local assessors to be the total taxable value of land and additions on the property. | Land | Improvement |
|---|---|---|---|---|
| 2024 | $2,952 | $42,446 | $3,382 | $39,064 |
| 2023 | $2,952 | $608,950 | $47,652 | $561,298 |
| 2022 | $3,195 | $23,180 | $3,820 | $19,360 |
| 2021 | $3,183 | $23,180 | $3,820 | $19,360 |
| 2020 | $2,971 | $20,302 | $3,820 | $16,482 |
| 2019 | $2,940 | $20,302 | $3,820 | $16,482 |
| 2018 | $1,396 | $17,670 | $3,325 | $14,345 |
| 2017 | $1,281 | $17,670 | $3,325 | $14,345 |
| 2016 | $1,281 | $15,832 | $2,544 | $13,288 |
| 2014 | $1,217 | $15,371 | $2,470 | $12,901 |
Agents Affiliated with this Home
-
Monica Cobbs
M
Seller's Agent in 2025
Monica Cobbs
ReeceNichols - Eastland
(816) 289-5975
30 Total Sales
-
Wendy Linebaugh

Seller's Agent in 2023
Wendy Linebaugh
ReeceNichols - Lees Summit
(816) 769-5385
1 in this area
184 Total Sales
-
Rob Ellerman

Seller Co-Listing Agent in 2023
Rob Ellerman
ReeceNichols - Lees Summit
(816) 304-4434
8 in this area
5,200 Total Sales
-
Riquisha Betts
R
Buyer's Agent in 2023
Riquisha Betts
Platinum Realty LLC
(816) 405-3791
1 in this area
36 Total Sales
-
Dawn Riggins

Seller's Agent in 2022
Dawn Riggins
Offerpad Brokerage LLC
(816) 937-3985
-
A
Seller's Agent in 2014
Allen Phillips
Century 21 All-Pro
Map
Source: Heartland MLS
MLS Number: 1836272
APN: 27-610-29-17-00-0-00-000
- 2315 S Harris Ave
- 2317 S Harris Ave
- 10518 E 19th Terrace S
- 1826 Appleton Ave
- 2317 S Maywood Ave
- 2317 Englewood Ct
- 2204 S Cedar Ave
- 1906 S Ash Ave
- 1840 S Maywood Ave
- 11412 E 20th St S
- 1922 S Cedar Ave
- 11305 E Winner Rd
- 10816 E 27th St S
- 2431 S Vermont Ave
- 2100 S Scott Ave
- 1801 S Vermont Ave
- 1610 S Northern Blvd
- 1619 Harvard Ave
- 2710 S Claremont Ave
- 10101 E 18th St S
