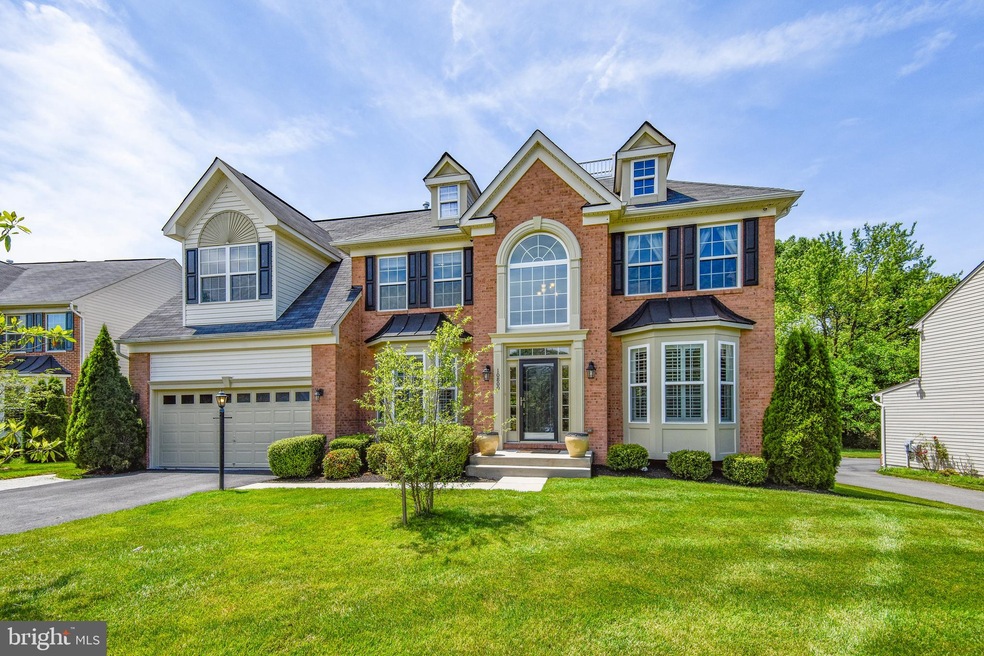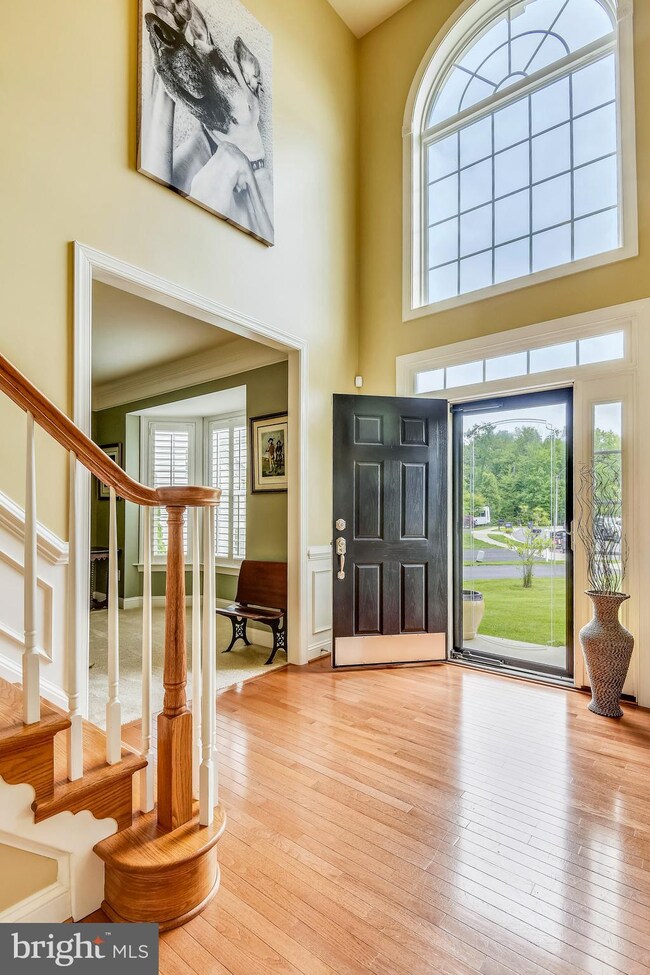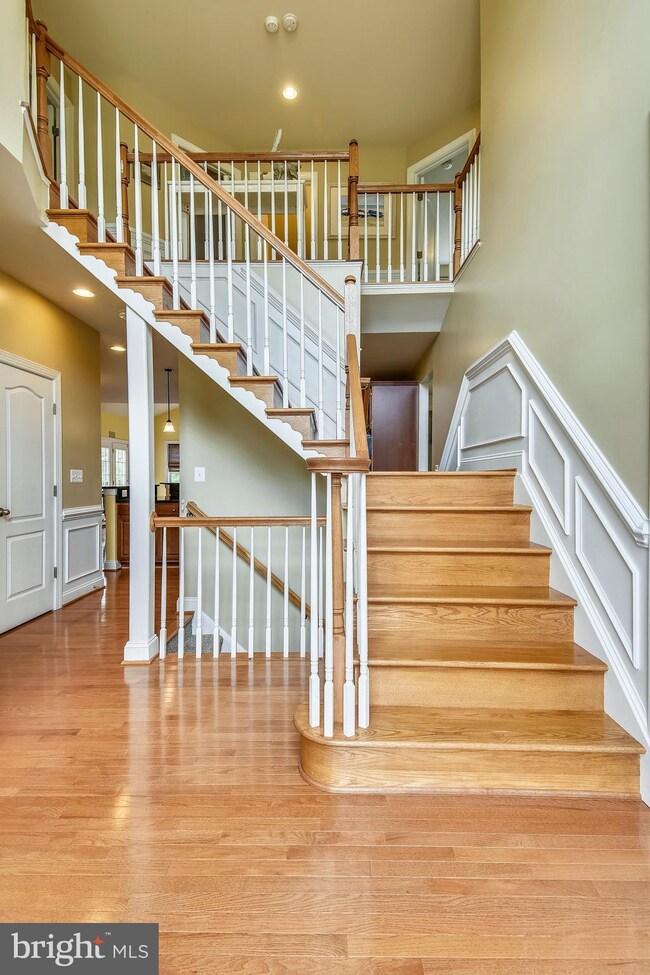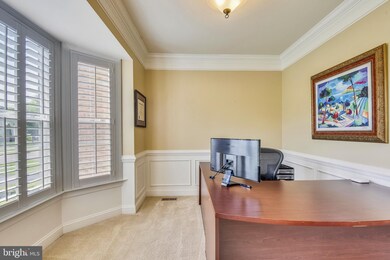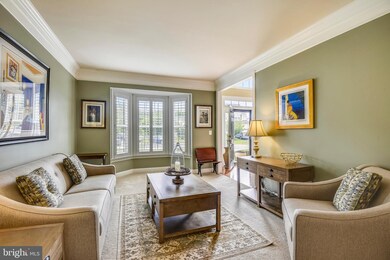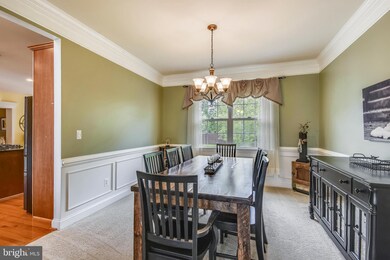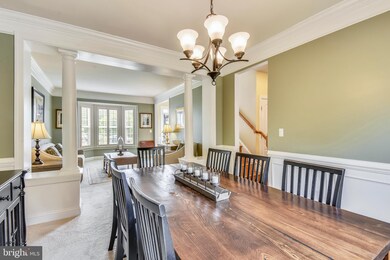
10800 Haggle Ct Manassas, VA 20112
Longview NeighborhoodEstimated Value: $821,000 - $909,000
Highlights
- Colonial Architecture
- Deck
- 1 Fireplace
- Osbourn Park High School Rated A
- Wood Flooring
- Bonus Room
About This Home
As of August 2019Immaculately maintained colonial in Hailees Grove. This spacious 4 Bedroom 4 1/2 Bath home is approximately 5000 Sq. ft. and has it all! The open layout is perfect for entertaining with the bright sunroom and inviting family room conveniently located adjacent to the kitchen. The kitchen features granite counter tops, a large island with gas cooktop, and eat in area. Access the large Trex deck with retractable awning, patio, and beautifully landscaped fenced yard from the sunroom. 4 Spacious Bedrooms upstairs with Large Master Suite, Jack and Jill Bathroom, and Laundry area. Walk up basement has a full bath, wet bar, and is prewired for surround sound. Located on quiet cul-de-sac street. Recent updates include: 2018- New plush carpet in basement. 2017- New Dual HVAC System. 2016- Whole House Humidifier and Water Filtration System. 2012-Trex Deck with Lighting and Retractable awning and Lawn irrigation system.
Last Agent to Sell the Property
RE/MAX Gateway, LLC License #0225230499 Listed on: 06/20/2019

Home Details
Home Type
- Single Family
Est. Annual Taxes
- $6,625
Year Built
- Built in 2010
Lot Details
- 0.29 Acre Lot
- Property is in very good condition
- Property is zoned R4
HOA Fees
- $70 Monthly HOA Fees
Parking
- 2 Car Attached Garage
- Front Facing Garage
- Garage Door Opener
- Driveway
Home Design
- Colonial Architecture
- Vinyl Siding
- Brick Front
Interior Spaces
- Property has 3 Levels
- 1 Fireplace
- Window Treatments
- Entrance Foyer
- Family Room Off Kitchen
- Living Room
- Formal Dining Room
- Den
- Bonus Room
- Sun or Florida Room
- Fire Sprinkler System
- Dryer
- Partially Finished Basement
Kitchen
- Eat-In Kitchen
- Built-In Oven
- Cooktop
- Dishwasher
- Kitchen Island
- Disposal
Flooring
- Wood
- Carpet
Bedrooms and Bathrooms
- 4 Bedrooms
- En-Suite Primary Bedroom
Accessible Home Design
- Doors are 32 inches wide or more
Outdoor Features
- Deck
- Patio
Utilities
- Forced Air Zoned Cooling and Heating System
- Humidifier
- Natural Gas Water Heater
Listing and Financial Details
- Tax Lot 08
- Assessor Parcel Number 7794-37-3736
Community Details
Overview
- Association fees include snow removal
- Hailee's Grove HOA, Phone Number (703) 631-2003
- Built by NVP
- Hailees Grove Subdivision, Buchanan Floorplan
- Property Manager
Amenities
- Common Area
Ownership History
Purchase Details
Home Financials for this Owner
Home Financials are based on the most recent Mortgage that was taken out on this home.Purchase Details
Home Financials for this Owner
Home Financials are based on the most recent Mortgage that was taken out on this home.Similar Homes in Manassas, VA
Home Values in the Area
Average Home Value in this Area
Purchase History
| Date | Buyer | Sale Price | Title Company |
|---|---|---|---|
| Dahmen Katherine | $590,000 | Universal Title | |
| Szpindor Ronald Dennis | $493,831 | Stewart Title Guaranty Co |
Mortgage History
| Date | Status | Borrower | Loan Amount |
|---|---|---|---|
| Open | Dahmen Katherine | $560,000 | |
| Closed | Dahmen Katherine | $560,500 | |
| Previous Owner | Szpindor Ronald Dennis | $496,488 | |
| Previous Owner | Szpindor Ronald Dennis | $500,452 | |
| Previous Owner | Szpindor Ronald Dennis | $504,448 |
Property History
| Date | Event | Price | Change | Sq Ft Price |
|---|---|---|---|---|
| 08/01/2019 08/01/19 | Sold | $590,000 | -1.7% | $118 / Sq Ft |
| 06/27/2019 06/27/19 | Pending | -- | -- | -- |
| 06/20/2019 06/20/19 | For Sale | $599,900 | -- | $120 / Sq Ft |
Tax History Compared to Growth
Tax History
| Year | Tax Paid | Tax Assessment Tax Assessment Total Assessment is a certain percentage of the fair market value that is determined by local assessors to be the total taxable value of land and additions on the property. | Land | Improvement |
|---|---|---|---|---|
| 2024 | $6,962 | $700,000 | $191,800 | $508,200 |
| 2023 | $7,266 | $698,300 | $190,500 | $507,800 |
| 2022 | $6,963 | $618,400 | $167,900 | $450,500 |
| 2021 | $6,978 | $573,600 | $156,700 | $416,900 |
| 2020 | $8,624 | $556,400 | $154,100 | $402,300 |
| 2019 | $8,364 | $539,600 | $150,400 | $389,200 |
| 2018 | $6,553 | $542,700 | $149,200 | $393,500 |
| 2017 | $6,499 | $529,500 | $146,600 | $382,900 |
| 2016 | $6,456 | $531,100 | $146,500 | $384,600 |
| 2015 | $6,406 | $529,400 | $145,800 | $383,600 |
| 2014 | $6,406 | $515,700 | $135,800 | $379,900 |
Agents Affiliated with this Home
-
Kirsty Lane

Seller's Agent in 2019
Kirsty Lane
RE/MAX Gateway, LLC
12 Total Sales
-
Anne Carter

Buyer's Agent in 2019
Anne Carter
Fathom Realty
(703) 509-4993
87 Total Sales
Map
Source: Bright MLS
MLS Number: VAPW470360
APN: 7794-37-3736
- 10872 Mayfield Trace Place
- 9659 Allegro Dr
- 9184 Laurel Highlands Place
- 9730 Allegro Dr
- 9757 Cheshire Ridge Cir
- 10578 Talisa Ln
- 10884 Peachwood Dr
- 10950 Pennycress St
- 10921 Pennycress St
- 10897 Pennycress St
- 8913 Old Dominion Dr
- 10462 Brackets Ford Cir
- 8937 Garrett Way
- 10305 Butternut Cir
- 10793 Hinton Way
- 10765 Hinton Way
- 10505 Manor View Place
- 10744 Hinton Way
- 9220 Niki Place Unit 202
- 9310 Saffron Hill Ct
- 10800 Haggle Ct
- 10800 Haggle Ct Unit SEC. 2 LOT 8
- 10796 Haggle Ct
- 10804 Haggle Ct
- 10792 Haggle Ct
- 10808 Haggle Ct
- 10803 Haggle Ct
- 10613 Lucasville Rd
- 10788 Haggle Ct Unit 11
- 10788 Haggle Ct
- 10788 Haggle Ct Unit 11 SECTION 2
- 10811 Haggle Ct
- 10837 Heaven Scent Ln
- 10812 Haggle Ct
- 10784 Haggle Ct
- 10827 Heaven Scent Ln Unit 21
- 10827 Heaven Scent Ln
- 10783 Haggle Ct
- 10823 Haggle Ct
- 9479 Allegro Dr
