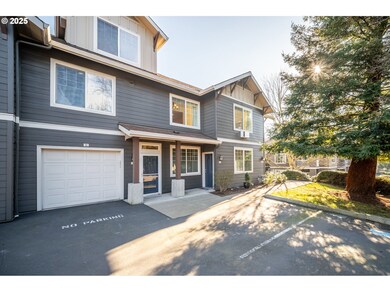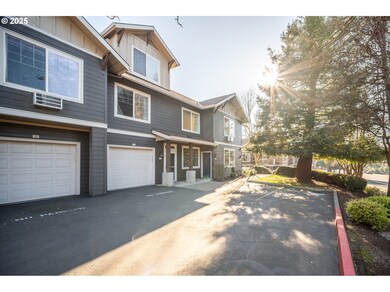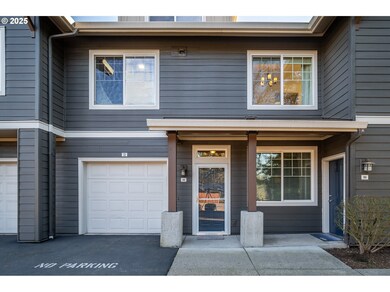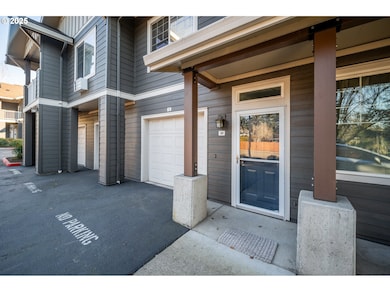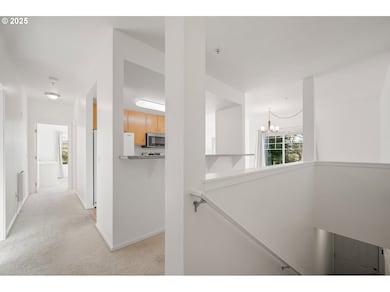
$364,900
- 3 Beds
- 2.5 Baths
- 1,815 Sq Ft
- 1414 NE 87th Cir
- Vancouver, WA
Well maintained with fresh paint and new carpet. Great kitchen layout with island and pantry. Opens to nook and great room w/Fire place, Dining opens on to a large deck. Garage is a 2 car tandem with lots of storage space. Just minutes to I-5 shopping, dining and downtown.
Gilson Lipp Alliance Properties

