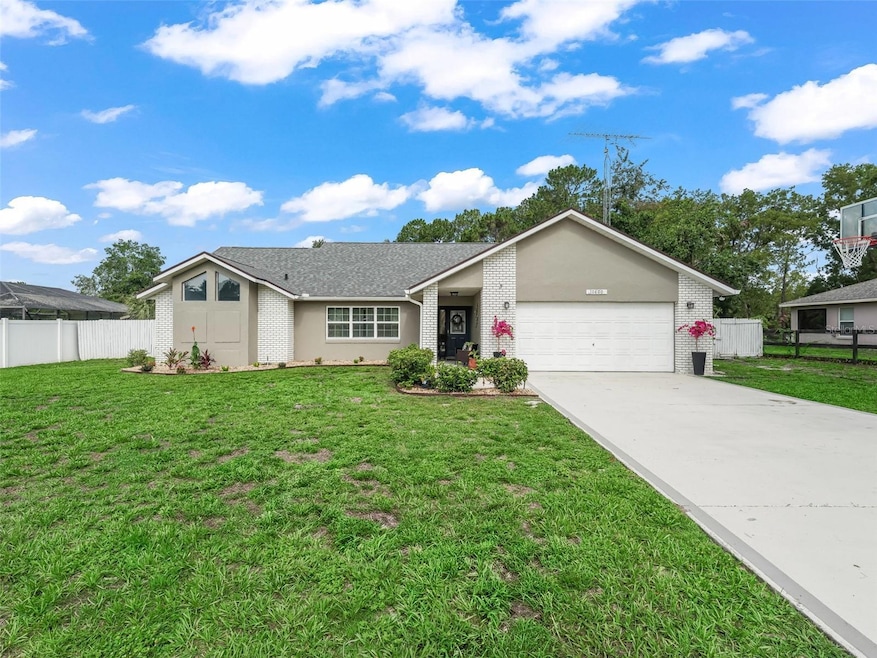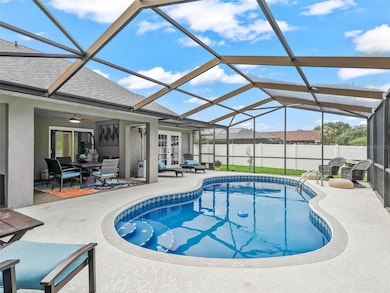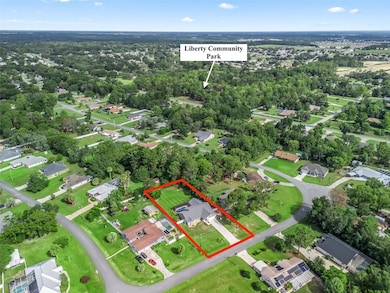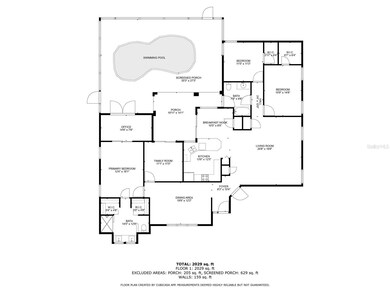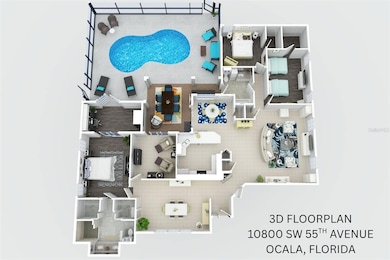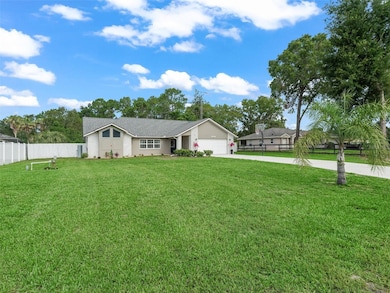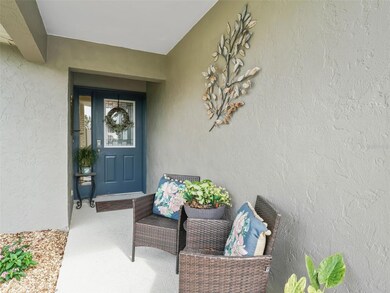
Estimated payment $2,096/month
Highlights
- Hot Property
- Screened Pool
- High Ceiling
- West Port High School Rated A-
- 0.51 Acre Lot
- Pool View
About This Home
Welcome to your private paradise in Southwest Ocala — a meticulously maintained home nestled on a serene half-acre lot surrounded by lush natural privacy. This move-in ready gem combines modern upgrades with timeless charm, offering a lifestyle of comfort, style, and convenience.
Step inside to discover a thoughtfully updated interior featuring trendy renovations throughout. The kitchen and bathrooms have been beautifully refreshed, showcasing today’s most desirable finishes.
The heart of the home opens to spacious living and dining areas, along with generously sized bedrooms and not one but two versatile flex rooms — ideal for a home office, 4th bedroom, gym, or game room to suit your lifestyle.
Enjoy year-round Florida living with your newly screened private pool enclosure — the perfect setting for entertaining, relaxing, or soaking in the sunshine. Major updates give peace of mind, including a NEW ROOF in 2023, HVAC installed in 2019, and a freshly painted exterior that adds to this home's stunning curb appeal.
Tucked away yet just minutes from Ocala’s newest shopping centers, parks, trails, dining options, medical facilities, and with easy access to I-75, this location truly checks every box.
Come see what makes this Southwest Ocala retreat so special — your dream home awaits. All furnishings seen are negotiable to make this home turnkey.
Listing Agent
RE/MAX PREMIER REALTY Brokerage Phone: 352-461-0800 License #3549600 Listed on: 07/16/2025

Home Details
Home Type
- Single Family
Est. Annual Taxes
- $2,032
Year Built
- Built in 1988
Lot Details
- 0.51 Acre Lot
- Lot Dimensions are 100x223
- East Facing Home
- Fenced
- Property is zoned R1
HOA Fees
- $5 Monthly HOA Fees
Parking
- 2 Car Attached Garage
Home Design
- Slab Foundation
- Shingle Roof
- Concrete Siding
- Block Exterior
- Stucco
Interior Spaces
- 2,061 Sq Ft Home
- 1-Story Property
- High Ceiling
- Ceiling Fan
- Window Treatments
- Family Room
- Living Room
- Pool Views
Kitchen
- Eat-In Kitchen
- Range
- Microwave
- Dishwasher
- Solid Surface Countertops
- Disposal
Flooring
- Tile
- Luxury Vinyl Tile
Bedrooms and Bathrooms
- 3 Bedrooms
- Split Bedroom Floorplan
- Walk-In Closet
- 2 Full Bathrooms
Laundry
- Laundry in Garage
- Dryer
- Washer
Pool
- Screened Pool
- In Ground Pool
- Fence Around Pool
Outdoor Features
- Covered patio or porch
- Private Mailbox
Utilities
- Central Air
- Heating Available
- 1 Water Well
- Electric Water Heater
- 1 Septic Tank
Community Details
- Association Phone (352) 854-8666
- Visit Association Website
- Kingsland Country Estate Subdivision
Listing and Financial Details
- Visit Down Payment Resource Website
- Legal Lot and Block 12 / 9
- Assessor Parcel Number 3506-009-012
Map
Home Values in the Area
Average Home Value in this Area
Tax History
| Year | Tax Paid | Tax Assessment Tax Assessment Total Assessment is a certain percentage of the fair market value that is determined by local assessors to be the total taxable value of land and additions on the property. | Land | Improvement |
|---|---|---|---|---|
| 2023 | $1,982 | $137,183 | $0 | $0 |
| 2022 | $1,923 | $133,187 | $0 | $0 |
| 2021 | $1,876 | $129,308 | $0 | $0 |
| 2020 | $1,859 | $127,523 | $0 | $0 |
| 2019 | $1,829 | $124,656 | $0 | $0 |
| 2018 | $1,743 | $122,332 | $0 | $0 |
| 2017 | $1,712 | $119,816 | $0 | $0 |
| 2016 | $1,675 | $117,352 | $0 | $0 |
| 2015 | $1,681 | $116,536 | $0 | $0 |
| 2014 | $1,987 | $102,420 | $0 | $0 |
Property History
| Date | Event | Price | Change | Sq Ft Price |
|---|---|---|---|---|
| 07/16/2025 07/16/25 | For Sale | $347,000 | +147.9% | $168 / Sq Ft |
| 04/30/2020 04/30/20 | Off Market | $140,000 | -- | -- |
| 10/20/2014 10/20/14 | Sold | $140,000 | -12.4% | $68 / Sq Ft |
| 09/03/2014 09/03/14 | Pending | -- | -- | -- |
| 07/16/2014 07/16/14 | For Sale | $159,900 | -- | $78 / Sq Ft |
Purchase History
| Date | Type | Sale Price | Title Company |
|---|---|---|---|
| Warranty Deed | -- | Hunt Law Firm Pa | |
| Interfamily Deed Transfer | -- | Affiliated Ttl Of Ctrl Fl Lt | |
| Special Warranty Deed | $140,000 | Attorney | |
| Special Warranty Deed | -- | None Available | |
| Trustee Deed | -- | Attorney | |
| Warranty Deed | $137,600 | Security First Title Partner | |
| Warranty Deed | $125,500 | Advance Homestead Title |
Mortgage History
| Date | Status | Loan Amount | Loan Type |
|---|---|---|---|
| Previous Owner | $122,100 | New Conventional | |
| Previous Owner | $123,000 | New Conventional | |
| Previous Owner | $247,500 | Unknown | |
| Previous Owner | $30,000 | Credit Line Revolving | |
| Previous Owner | $143,000 | Unknown | |
| Previous Owner | $136,521 | FHA | |
| Previous Owner | $111,500 | Unknown | |
| Previous Owner | $100,360 | No Value Available |
Similar Homes in Ocala, FL
Source: Stellar MLS
MLS Number: OM705400
APN: 3506-009-012
- 5508 SW 108th St
- 5606 SW 107th St
- 5460 SW 103rd Street Rd
- 5530 SW 103rd Street Rd
- 10787 SW 53rd Cir
- 10716 SW 53rd Cir
- 11147 SW 53rd Cir
- 5336 SW 109th Place Rd
- 10884 SW 53rd Cir
- 5268 SW 110th Place
- 4973 SW 107th Loop
- TBD SW 104th St
- 10458 SW 52nd Ct
- 4966 SW 107th Loop
- 6008 SW 103rd Loop
- 5365 SW 111th Lane Rd
- 00 SW 54th Court Rd
- 00 SW 107th St
- 6009 SW 107th St
- 10411 SW 52nd Ct
- 10311 SW 54th Ct
- 5076 SW 104th Loop
- 10976 SW 62nd Terrace
- 10750 SW 63rd Ave
- 9875 SW 55th Ct
- 9965 SW 55th Avenue Rd
- 4725 SW 100th St
- 11490 SW 46th Ave
- 14927 SW 63rd Ct
- 4459 SW 99th St
- 6818 SW 113th Place
- 8651 SW 44th Ct
- 8626 SW 46th Ave
- 8656 SW 44th Ct
- 8704 SW 44th Ct
- 4987 SW 88th Place
- 9261 SW 58th Cir
- 11135 SW 69th Cir
- 3116 SW 108th Place Unit 166B
- 9326 SW 57th Terrace
