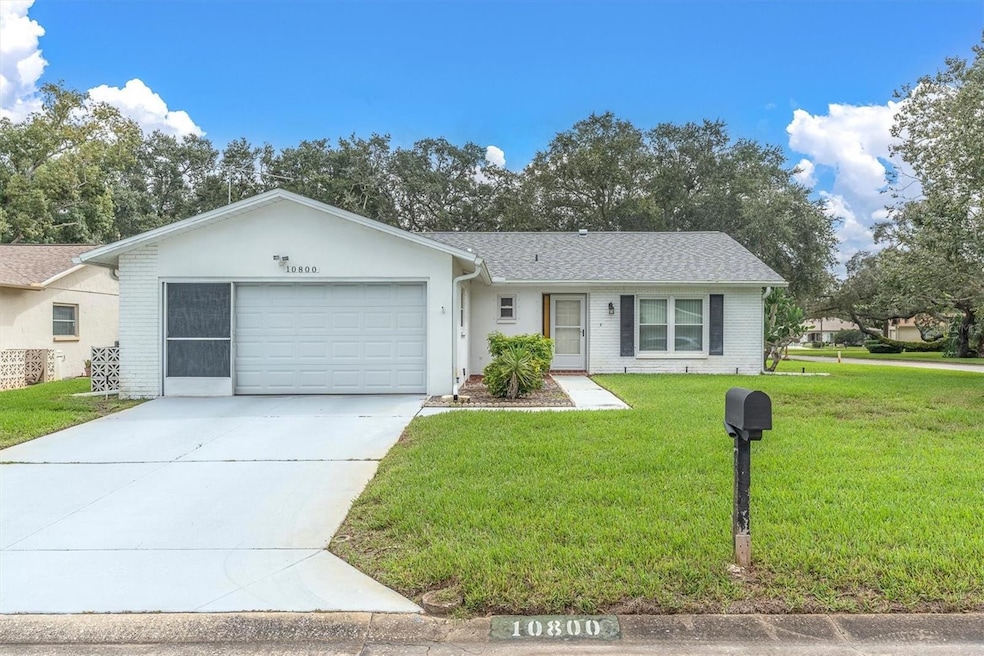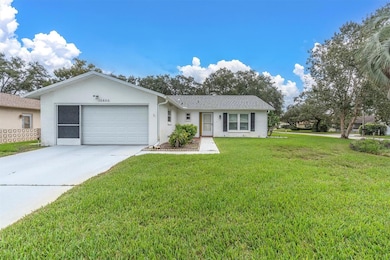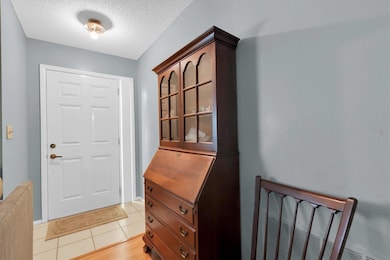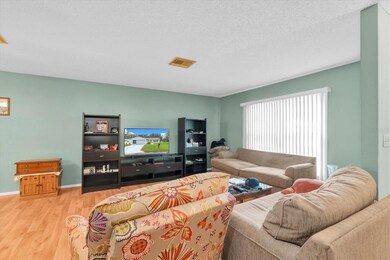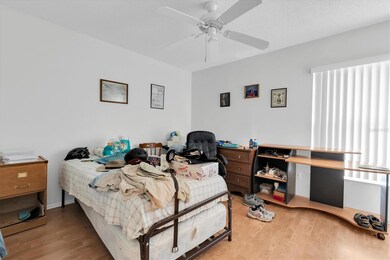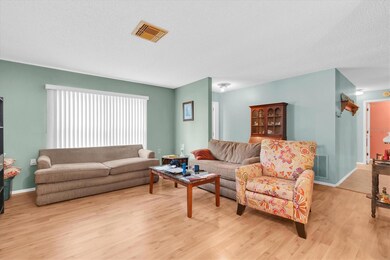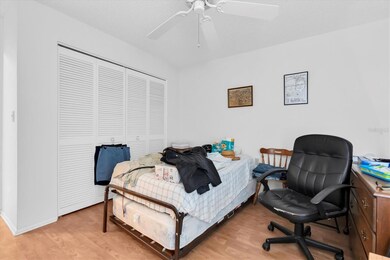10800 Teer Ln Port Richey, FL 34668
Estimated payment $1,471/month
Highlights
- Active Adult
- Clubhouse
- End Unit
- Open Floorplan
- Sun or Florida Room
- Corner Lot
About This Home
ALERT! THIS IS A SWEET 2-2-2 IN ONE OF THE AREAS MOST POPULAR OVER 55 COMMUNITY'S! THE ROOF IS 4 YEARS NEW AND THE WINDOWS HAVE ALL BEEN REPLACED! THE KITCHEN CABINETS HAVE ALL BEEN UPDATED AND THE APPLIANCES REPLACED! THE PRIMARY BEDROOM HAS A WALK IN CLOSET & PRIVATE BATH. THE FAMILY ROOM IS LARGE OPENING TO THE KITCHEN AND DINING ROOM SPANNING 29 FEET ACROSS THE REAR OF THIS LOVELY HOME. ENJOY THE CONVENIENCE OF AN INSIDE LAUNDRY ROOM. CATCH THE BREEZES ON THE ENCLOSED FLORIDA ROOM. THE ACTIVE CLUBHOUSE IS A MERE $55 MONTHLY AND THEY FEATURE A HEATED POOL & SPA, TENNIS, FULLY EQUIPPED EXEERCISE ROOM, LIBRARY, DANCES, PARTIES AND SO MUCH MORE. GRAB THIS ONE BEFORE IT IS TOO LATE!
Listing Agent
BHHS FLORIDA PROPERTIES GROUP Brokerage Phone: 727-847-4444 License #497128 Listed on: 10/08/2025

Home Details
Home Type
- Single Family
Est. Annual Taxes
- $868
Year Built
- Built in 1979
Lot Details
- 8,350 Sq Ft Lot
- Northeast Facing Home
- Mature Landscaping
- Corner Lot
- Irrigation Equipment
- Landscaped with Trees
- Property is zoned PUD
HOA Fees
- $55 Monthly HOA Fees
Parking
- 2 Car Attached Garage
- Garage Door Opener
Home Design
- Slab Foundation
- Shingle Roof
- Block Exterior
- Stucco
Interior Spaces
- 1,522 Sq Ft Home
- 1-Story Property
- Open Floorplan
- Ceiling Fan
- Shutters
- Sliding Doors
- Family Room
- Living Room
- Sun or Florida Room
- Inside Utility
Kitchen
- Range
- Microwave
- Dishwasher
Flooring
- Laminate
- Ceramic Tile
- Vinyl
Bedrooms and Bathrooms
- 2 Bedrooms
- En-Suite Bathroom
- Walk-In Closet
- 2 Full Bathrooms
Laundry
- Laundry Room
- Dryer
- Washer
Utilities
- Central Heating and Cooling System
- Electric Water Heater
- Phone Available
- Cable TV Available
Listing and Financial Details
- Visit Down Payment Resource Website
- Tax Lot 49
- Assessor Parcel Number 16-25-14-013.0-000.00-049.0
Community Details
Overview
- Active Adult
- Association fees include common area taxes, pool, escrow reserves fund, management, private road
- Tomber Oaks Association
- Timber Oaks Subdivision
- The community has rules related to deed restrictions, fencing
Amenities
- Clubhouse
Recreation
- Tennis Courts
- Pickleball Courts
- Recreation Facilities
- Shuffleboard Court
- Community Pool
- Community Spa
Map
Home Values in the Area
Average Home Value in this Area
Tax History
| Year | Tax Paid | Tax Assessment Tax Assessment Total Assessment is a certain percentage of the fair market value that is determined by local assessors to be the total taxable value of land and additions on the property. | Land | Improvement |
|---|---|---|---|---|
| 2025 | $868 | $76,100 | -- | -- |
| 2024 | $868 | $73,960 | -- | -- |
| 2023 | $848 | $71,810 | $29,918 | $41,892 |
| 2022 | $844 | $69,720 | $0 | $0 |
| 2021 | $837 | $67,690 | $22,540 | $45,150 |
| 2020 | $827 | $66,760 | $13,540 | $53,220 |
| 2019 | $818 | $65,260 | $0 | $0 |
| 2018 | $765 | $64,044 | $0 | $0 |
| 2017 | $768 | $64,044 | $0 | $0 |
| 2016 | $727 | $61,437 | $0 | $0 |
| 2015 | $676 | $61,010 | $0 | $0 |
| 2014 | $655 | $65,488 | $13,180 | $52,308 |
Property History
| Date | Event | Price | List to Sale | Price per Sq Ft |
|---|---|---|---|---|
| 10/08/2025 10/08/25 | For Sale | $255,000 | -- | $168 / Sq Ft |
Purchase History
| Date | Type | Sale Price | Title Company |
|---|---|---|---|
| Interfamily Deed Transfer | -- | -- | |
| Warranty Deed | $78,000 | -- | |
| Warranty Deed | $69,500 | -- |
Mortgage History
| Date | Status | Loan Amount | Loan Type |
|---|---|---|---|
| Open | $20,000 | Credit Line Revolving | |
| Previous Owner | $55,000 | No Value Available |
Source: Stellar MLS
MLS Number: W7879601
APN: 14-25-16-0130-00000-0490
- 8345 Elgin Dr
- 8140 San Felipe Ct
- 10819 Los Santos Dr
- 8130 San Felipe Ct
- 10803 Hachita Dr
- 8606 Gold Pine Dr
- 10619 Mira Vista Dr
- 10521 Mira Vista Dr
- 8040 Pasadena Dr
- 8619 Gold Pine Dr
- 8420 Winding Wood Dr
- 11030 Linkside Dr
- 8101 Casuarina Dr
- 8121 Casuarina Dr
- 11110 Carriage Hill Dr Unit 1
- 8215 Autumn Oak Ave
- 10610 Mosquero Dr
- 11120 Carriage Hill Dr Unit 1
- 10515 Green Meadow Ln
- 11130 Carriage Hill Dr Unit 4
- 10605 Timber Ln
- 8104 Juarez Dr
- 8015 San Fernando Dr
- 11135 Carriage Hill Dr Unit 3
- 7914 Bracken Dr
- 11127 Peppertree Ln
- 7830 Jasmine Blvd
- 11300 Yellowwood Ln
- 7704 Birchwood Dr
- 10920 Jason Rd
- 7705 Ilex Dr
- 8702 Wolf Den Trail
- 7922 Kelpie Dr
- 7815 Foxbloom Dr
- 7539 Marechal Ave
- 7533 Marechal Ave
- 7611 Ilex Dr
- 7524 Galahad Rd
- 7521 Bougenville Dr
- 8721 Schrader Blvd
