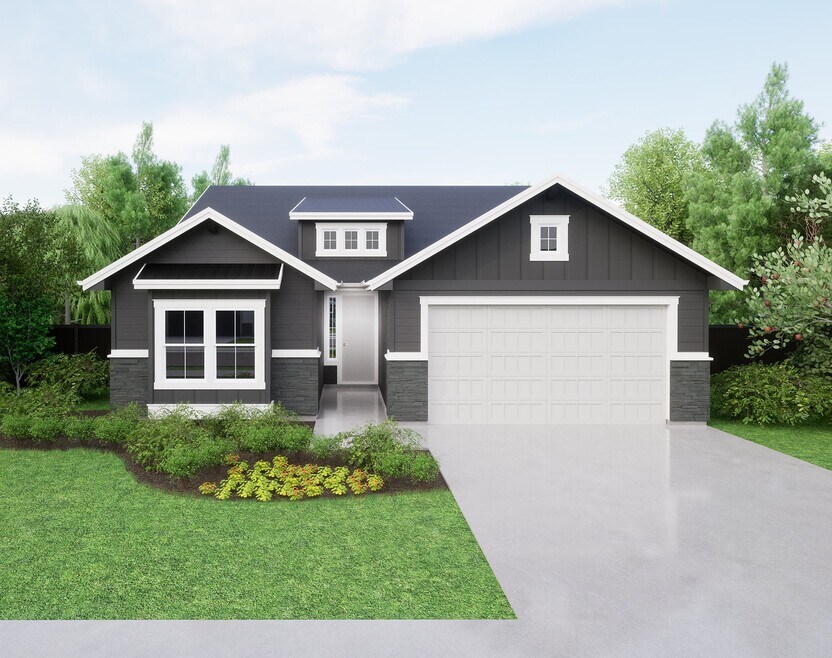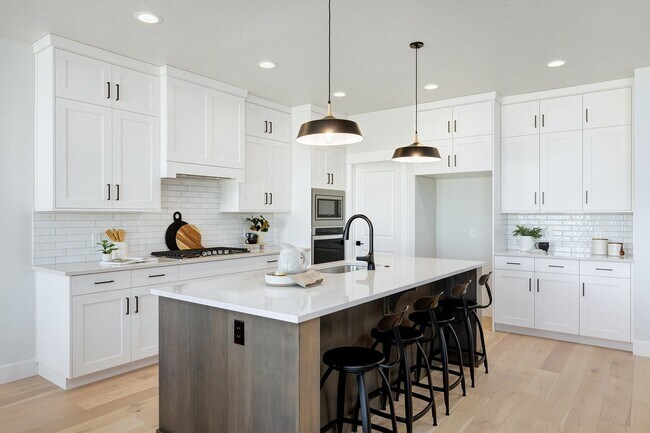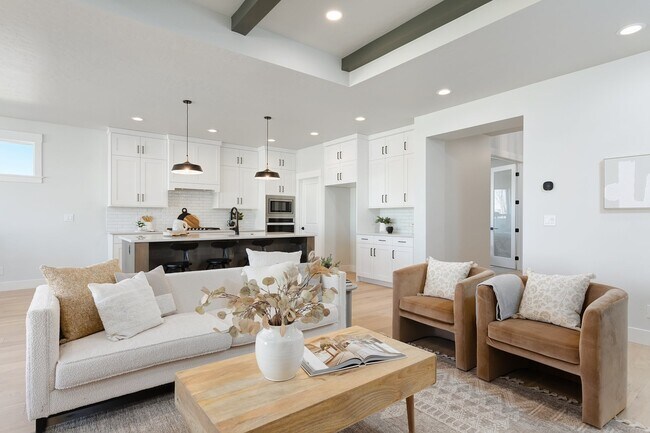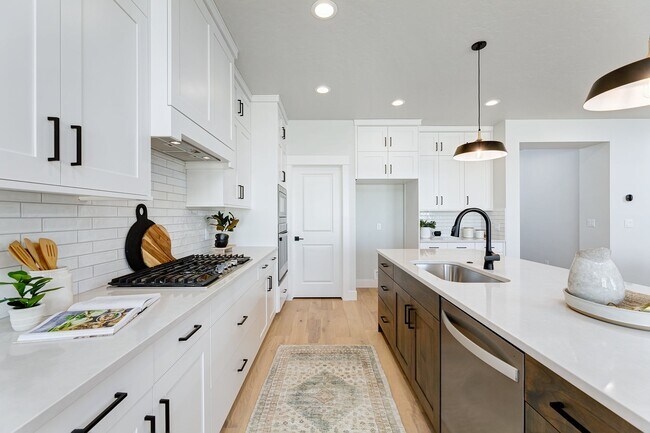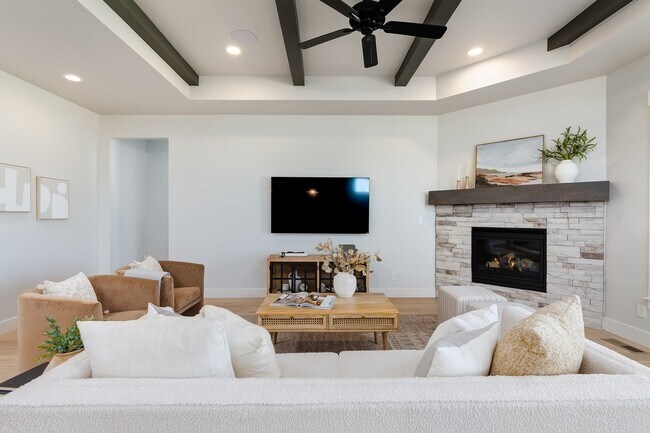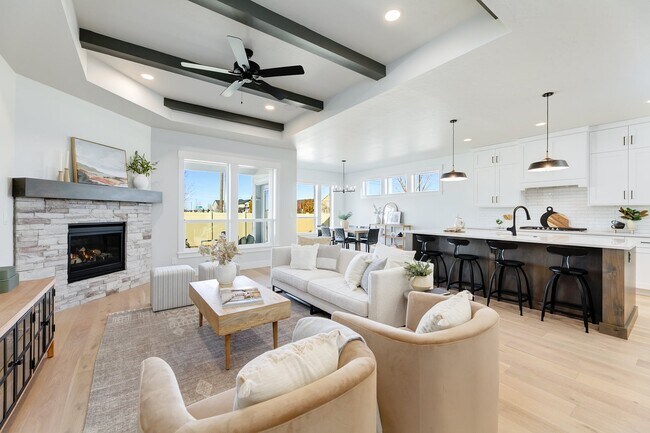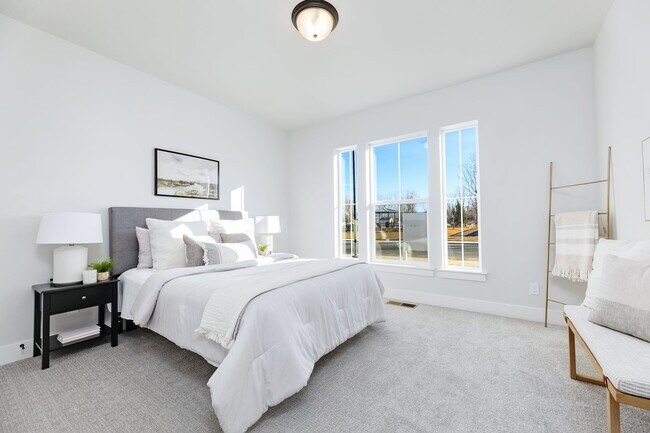
Highlights
- Waterfront Community
- Fitness Center
- Clubhouse
- Golf Course Community
- New Construction
- Community Pool
About This Home
Spacious, stylish, and thoughtfully designed, the Pinehurst floorplan delivers the perfect balance of comfort and function in a single-level layout. This 1,943-square-foot home features an open-concept great room with soaring ceilings, ideal for entertaining or relaxing by the fireplace. The gourmet kitchen opens seamlessly to the dining and living areas, creating a true heart of the home. The expansive primary suite is a peaceful retreat, offering a large bedroom, dual vanities, a tiled walk-in shower, and a generous walk-in closet. Two additional bedrooms provide space for guests, family, or a home office. Enjoy indoor-outdoor living with a covered patio that extends your living space and invites you to savor Idaho’s beautiful seasons. Highlights Include: Open-concept living with a spacious great room Oversized primary suite with spa-like bath Covered outdoor patio for entertaining Generous secondary bedrooms 2-car garage with ample storage *Photos similar
Home Details
Home Type
- Single Family
HOA Fees
- $183 Monthly HOA Fees
Parking
- 2 Car Garage
Home Design
- New Construction
Interior Spaces
- 1-Story Property
- Laundry Room
Bedrooms and Bathrooms
- 3 Bedrooms
- 2 Full Bathrooms
Community Details
Recreation
- Waterfront Community
- Golf Course Community
- Tennis Courts
- Pickleball Courts
- Bocce Ball Court
- Community Playground
- Fitness Center
- Community Pool
- Park
Additional Features
- Clubhouse
Map
Other Move In Ready Homes in Valor - Medallion
About the Builder
- 10857 W Cruden Bay Ln
- Valor - Medallion
- 10970 W Cruden Bay Ln
- 11077 W Cruden Bay Ln
- Valor - Medallion Greens
- 11217 S Corballis Ln
- Trilogy Valor - Freedom 50
- Trilogy Valor - Freedom 45
- Trilogy Valor - Resort
- Trilogy Valor - Freedom 40
- Valor
- Lavender Place
- 11420 S Saylis Place
- Valor - Reveille
- 12014 W Zamalek Ct
- 11421 S Saylis Way
- 7873 S Cole Rd
- Riverton
- 2461 E Deer Flat Rd
- 1485 E Andes Dr
