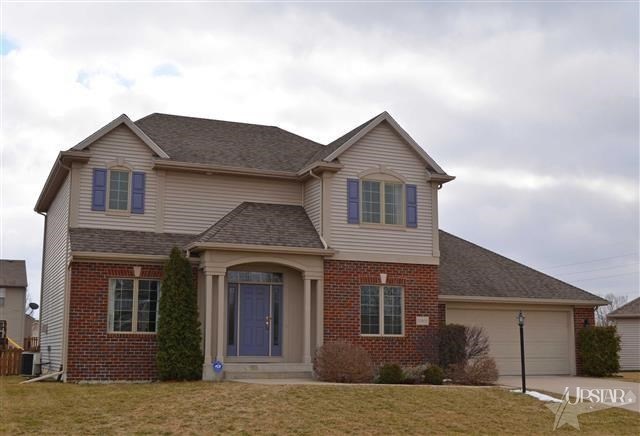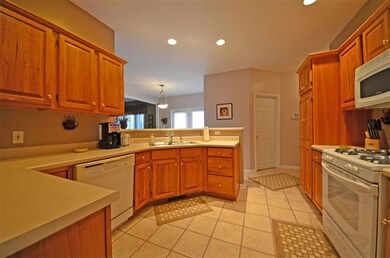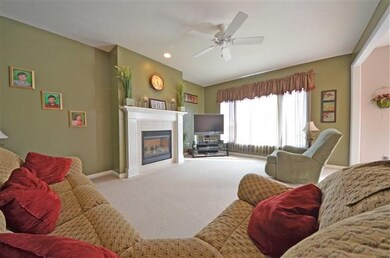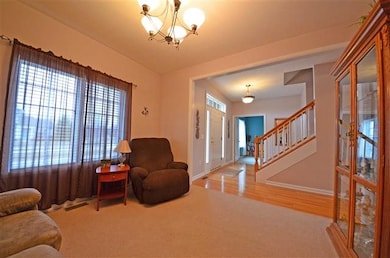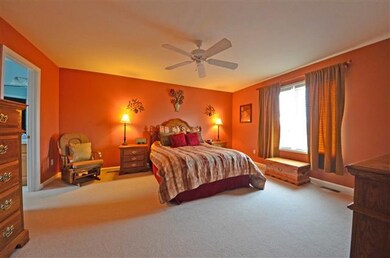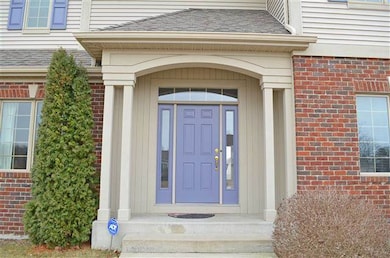
10801 N Westlakes Dr Fort Wayne, IN 46804
Southwest Fort Wayne NeighborhoodEstimated Value: $314,000 - $392,000
Highlights
- Open Floorplan
- Contemporary Architecture
- Wood Flooring
- Aboite Elementary School Rated A
- Backs to Open Ground
- Picket Fence
About This Home
As of August 2013CONTEMPORARY LUXURY in Southwest's desirable Coves at Westlakes * 2255SF 4BR 2.5BA * Stately exterior & welcoming entry set the tone for the comfort you'll find in this Bob Buescher Home! * Solid Oak Hardwood floors lead from the entry past a Den on your left & Sitting Room on the right...to a Great Room you'll imagine settling into to enjoy the fireplace or the windows' expansive views * The Open Plan blends the Great Room into the OPEN CENTRAL KITCHEN with hardwood cabinets & abundant counters * The Stylish Decor & Calming Color Scheme set a peaceful tone * Comfort awaits in your MASTER SUITE with Spa-Like Bath (Garden Tub, shower room, double vanity) & three other comfortably sized bedrooms! * Plan your perfect family room, entertainment space or exercise room in the unfinished DAYLIGHT BASEMENT! * 2 Car Garage w/ Storage Attic! * Love the outdoors with your Lush Landscaping, Fenced Back Yard & Large Deck * 6" Ext Walls * Close to YMCA, Homestead HS, Lutheran, I-69 & Great Neighbors!
Home Details
Home Type
- Single Family
Est. Annual Taxes
- $2,125
Year Built
- Built in 2001
Lot Details
- 0.26 Acre Lot
- Lot Dimensions are 85x134
- Backs to Open Ground
- Picket Fence
- Landscaped
- Level Lot
HOA Fees
- $21 Monthly HOA Fees
Home Design
- Contemporary Architecture
- Brick Exterior Construction
- Poured Concrete
- Asphalt Roof
- Vinyl Construction Material
Interior Spaces
- 2-Story Property
- Open Floorplan
- Ceiling Fan
- Entrance Foyer
- Living Room with Fireplace
- Wood Flooring
- Natural lighting in basement
- Gas And Electric Dryer Hookup
Kitchen
- Oven or Range
- Laminate Countertops
- Disposal
Bedrooms and Bathrooms
- 4 Bedrooms
- Split Bedroom Floorplan
- Walk-In Closet
- Garden Bath
Home Security
- Home Security System
- Carbon Monoxide Detectors
- Fire and Smoke Detector
Parking
- 2 Car Attached Garage
- Garage Door Opener
Location
- Suburban Location
Utilities
- Central Air
- Heating System Uses Gas
- Cable TV Available
Listing and Financial Details
- Assessor Parcel Number 02-11-15-304-003.000-075
Ownership History
Purchase Details
Home Financials for this Owner
Home Financials are based on the most recent Mortgage that was taken out on this home.Purchase Details
Home Financials for this Owner
Home Financials are based on the most recent Mortgage that was taken out on this home.Purchase Details
Home Financials for this Owner
Home Financials are based on the most recent Mortgage that was taken out on this home.Purchase Details
Home Financials for this Owner
Home Financials are based on the most recent Mortgage that was taken out on this home.Purchase Details
Home Financials for this Owner
Home Financials are based on the most recent Mortgage that was taken out on this home.Similar Homes in Fort Wayne, IN
Home Values in the Area
Average Home Value in this Area
Purchase History
| Date | Buyer | Sale Price | Title Company |
|---|---|---|---|
| Biedenbach Brian R | -- | Riverbend Title | |
| David Scott P | -- | Metropolitan Title In Llc | |
| Mistry Amit | -- | Equisure Title Corp | |
| Mistry Amit | -- | Commonwealth Land Title Co | |
| Mistry Amit | -- | Commonwealth Land Title Co |
Mortgage History
| Date | Status | Borrower | Loan Amount |
|---|---|---|---|
| Open | Biedenbach Brian R | $135,000 | |
| Closed | Biedenbach Brian R | $160,000 | |
| Previous Owner | David Scott P | $143,500 | |
| Previous Owner | David Scott P | $144,000 | |
| Previous Owner | David Scott P | $150,400 | |
| Previous Owner | Mistry Amit | $23,770 | |
| Previous Owner | Mistry Amit | $18,650 | |
| Previous Owner | Mistry Amit | $148,000 |
Property History
| Date | Event | Price | Change | Sq Ft Price |
|---|---|---|---|---|
| 08/19/2013 08/19/13 | Sold | $200,000 | -4.7% | $89 / Sq Ft |
| 06/21/2013 06/21/13 | Pending | -- | -- | -- |
| 06/18/2013 06/18/13 | For Sale | $209,900 | -- | $93 / Sq Ft |
Tax History Compared to Growth
Tax History
| Year | Tax Paid | Tax Assessment Tax Assessment Total Assessment is a certain percentage of the fair market value that is determined by local assessors to be the total taxable value of land and additions on the property. | Land | Improvement |
|---|---|---|---|---|
| 2024 | $3,390 | $316,400 | $64,600 | $251,800 |
| 2023 | $3,390 | $316,000 | $39,600 | $276,400 |
| 2022 | $3,143 | $290,800 | $39,600 | $251,200 |
| 2021 | $2,710 | $258,400 | $39,600 | $218,800 |
| 2020 | $2,497 | $237,600 | $39,600 | $198,000 |
| 2019 | $2,530 | $239,700 | $39,600 | $200,100 |
| 2018 | $2,391 | $226,200 | $39,600 | $186,600 |
| 2017 | $2,302 | $217,200 | $39,600 | $177,600 |
| 2016 | $2,239 | $210,200 | $39,600 | $170,600 |
| 2014 | $2,095 | $198,300 | $39,600 | $158,700 |
| 2013 | -- | $189,600 | $39,600 | $150,000 |
Agents Affiliated with this Home
-
Duane Miller

Seller's Agent in 2013
Duane Miller
Duane Miller Real Estate
(260) 437-8088
75 in this area
118 Total Sales
Map
Source: Indiana Regional MLS
MLS Number: 201307108
APN: 02-11-15-304-003.000-075
- 10425 Lake Tahoe Dr
- 3513 Crater Cove
- 10621 Unita Dr
- 10328 Unita Dr
- 10217 Lake Tahoe Ct
- 3717 Live Oak Blvd
- 2818 Little Turtle Trail
- 2910 Covington Lake Dr
- 9931 Aboite Center Rd
- 11033 Shiregreen Ln
- 2429 Wildcat Cove
- 9521 Carriage Ln
- 4904 Live Oak Ct
- 12402 Aboite Center Rd
- 10822 Birkdale Ct
- 3234 Covington Reserve Pkwy
- 4807 Oak Mast Trail
- 5002 Buffalo Ct
- 2832 Cunningham Dr
- 2205 Longleaf Dr
- 10801 N Westlakes Dr
- 10733 N Westlakes Dr
- 10815 N Westlakes Dr
- 10816 Deep Creek Ct
- 10824 Deep Creek Ct
- 10727 N Westlakes Dr
- 10808 Deep Creek Ct
- 10802 N Westlakes Dr
- 10730 Deep Creek Ct
- 10816 N Westlakes Dr
- 10832 Deep Creek Ct
- 10721 N Westlakes Dr
- 10728 N Westlakes Dr
- 10722 Deep Creek Ct
- 10823 Deep Creek Ct
- 10722 N Westlakes Dr
- 3530 Waterton Cove
- 10811 Deep Creek Ct
- 10715 N Westlakes Dr
- 10817 Deep Creek Ct
