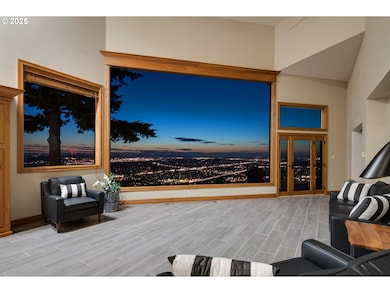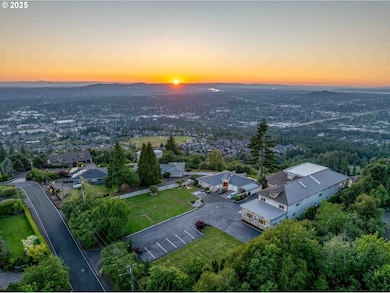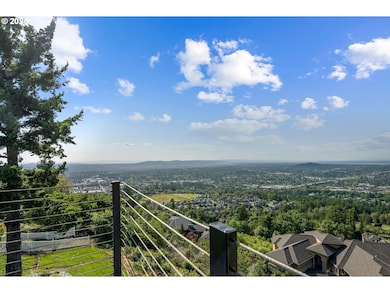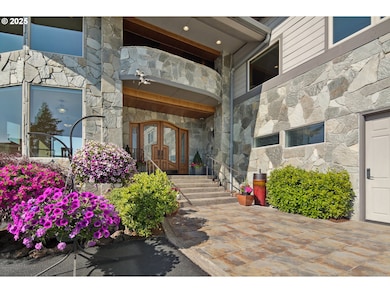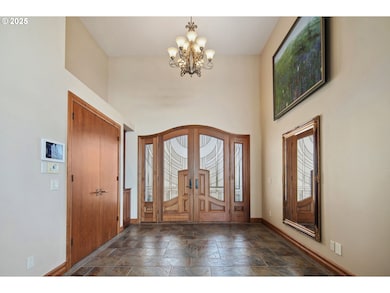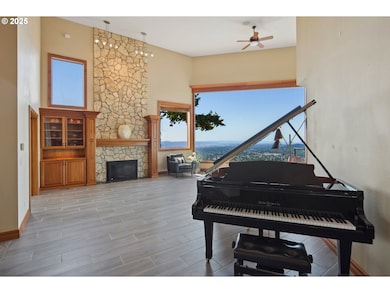10801 SE Ridgeway Dr Happy Valley, OR 97086
Estimated payment $15,470/month
Highlights
- Home Theater
- Spa
- Sauna
- Happy Valley Elementary School Rated A-
- RV Access or Parking
- Custom Home
About This Home
Atop Mt Scott in Happy Valley, Oregon, this custom-built home is an architectural gem, blending luxury and warmth. Step inside to panoramic views of Portland’s city lights and southwest Washington’s mountains, framed by a colossal window showcasing stunning sunsets. The ensuite is a private retreat with a bar, spa-like bathroom, wash/dry facilities, and a fabulous dressing room. Five additional bedrooms, each with connecting bathrooms, ensure guest comfort and privacy. The custom kitchen, a culinary hub with top-tier appliances and ample counter space, flows into a dining area where city lights create a magical backdrop. The top floor’s grand ballroom, with city views, seats up to 85 for elegant events. A theater for 25-30, with a fireplace lobby and bistro tables, offers entertainment options. Fitness enthusiasts enjoy a spacious workout area, sauna, and swim-spa. The lower-level ADU, with two bedrooms, a full kitchen, living area, and private patio, is ideal for guests, rental income, or a home office. ADA-compliant with an elevator, the home also features a 6-car garage with epoxy flooring and an RV/boat garage with a 14ft door. Near Clackamas Town Center, 15 miles from Portland, 20 miles from PDX airport, 90 miles from the Oregon Coast, and 60 miles from Mt Hood, this home is in a tech-driven community. Every detail, from grand views to functional elegance, elevates your lifestyle. Discover this thoughtfully crafted retreat!
Home Details
Home Type
- Single Family
Est. Annual Taxes
- $27,688
Year Built
- Built in 2013
Lot Details
- 0.65 Acre Lot
- Gated Home
- Level Lot
- Private Yard
Parking
- 6 Car Attached Garage
- Garage Door Opener
- Driveway
- RV Access or Parking
Property Views
- City
- Mountain
- Territorial
Home Design
- Custom Home
- Contemporary Architecture
- Composition Roof
- Cement Siding
- Stone Siding
Interior Spaces
- 13,415 Sq Ft Home
- 4-Story Property
- Sound System
- Built-In Features
- High Ceiling
- 8 Fireplaces
- Self Contained Fireplace Unit Or Insert
- Gas Fireplace
- Vinyl Clad Windows
- Family Room
- Living Room
- Dining Room
- Home Theater
- Bonus Room
- Sauna
Kitchen
- Butlers Pantry
- Built-In Double Oven
- Built-In Range
- Range Hood
- Microwave
- Built-In Refrigerator
- Dishwasher
- Wine Cooler
- Kitchen Island
- Granite Countertops
- Disposal
Flooring
- Wood
- Wall to Wall Carpet
- Tile
Bedrooms and Bathrooms
- 6 Bedrooms
- Primary Bedroom on Main
- Maid or Guest Quarters
- In-Law or Guest Suite
- Soaking Tub
- Walk-in Shower
Laundry
- Laundry Room
- Washer and Dryer
Basement
- Exterior Basement Entry
- Apartment Living Space in Basement
- Natural lighting in basement
Home Security
- Security System Owned
- Security Lights
- Security Gate
- Intercom
Accessible Home Design
- Accessible Elevator Installed
- Accessible Full Bathroom
- Accessible Hallway
- Accessibility Features
- Accessible Entrance
- Minimal Steps
- Accessible Parking
Outdoor Features
- Spa
- Patio
Additional Homes
- Accessory Dwelling Unit (ADU)
Schools
- Happy Valley Elementary And Middle School
- Clackamas High School
Utilities
- Forced Air Heating and Cooling System
- Heating System Uses Gas
- Water Heater
- High Speed Internet
Community Details
- No Home Owners Association
Listing and Financial Details
- Assessor Parcel Number 00040636
Map
Home Values in the Area
Average Home Value in this Area
Tax History
| Year | Tax Paid | Tax Assessment Tax Assessment Total Assessment is a certain percentage of the fair market value that is determined by local assessors to be the total taxable value of land and additions on the property. | Land | Improvement |
|---|---|---|---|---|
| 2025 | $28,702 | $1,460,996 | -- | -- |
| 2024 | $27,688 | $1,418,443 | -- | -- |
| 2023 | $27,688 | $1,377,130 | $0 | $0 |
| 2022 | $25,473 | $1,337,020 | $0 | $0 |
| 2021 | $24,489 | $1,298,078 | $0 | $0 |
| 2020 | $23,208 | $1,260,270 | $0 | $0 |
| 2019 | $22,775 | $1,213,134 | $0 | $0 |
| 2018 | $20,374 | $1,177,800 | $0 | $0 |
| 2017 | $19,713 | $1,143,495 | $0 | $0 |
| 2016 | $19,008 | $1,110,189 | $0 | $0 |
| 2015 | $18,461 | $1,077,853 | $0 | $0 |
| 2014 | $17,419 | $1,046,459 | $0 | $0 |
Property History
| Date | Event | Price | List to Sale | Price per Sq Ft |
|---|---|---|---|---|
| 08/13/2025 08/13/25 | Price Changed | $2,500,000 | -3.8% | $186 / Sq Ft |
| 07/29/2025 07/29/25 | Price Changed | $2,600,000 | -7.1% | $194 / Sq Ft |
| 06/28/2025 06/28/25 | For Sale | $2,800,000 | -- | $209 / Sq Ft |
Purchase History
| Date | Type | Sale Price | Title Company |
|---|---|---|---|
| Bargain Sale Deed | -- | None Listed On Document | |
| Interfamily Deed Transfer | -- | None Available | |
| Interfamily Deed Transfer | -- | None Available | |
| Warranty Deed | $850,000 | Chicago Title Insurance Co |
Mortgage History
| Date | Status | Loan Amount | Loan Type |
|---|---|---|---|
| Previous Owner | $263,000 | Credit Line Revolving | |
| Previous Owner | $417,000 | Purchase Money Mortgage |
Source: Regional Multiple Listing Service (RMLS)
MLS Number: 176614483
APN: 00040636
- 10986 SE Ridgeway Dr
- 10421 SE Quailridge Dr
- 10397 SE Quail Ridge Dr
- 11041 SE Scotts Summit Ct
- 10469 SE Quail Ridge Dr
- 9433 SE Scotts Ridge Ct
- 9676 SE Chula Vista Ct
- 9700 SE Eastview Dr
- 10257 SE Crescent Ridge Loop
- 9119 SE Highgate Dr
- 9087 SE Highgate Dr
- 10072 SE Wyndham Way
- 9645 SE Westview Ct
- 10224 SE Palatial Ct
- 9365 SE Pennington Ct
- 10229 SE Bristol Ln Unit 10229
- 8833 SE Bristol Park Dr
- 10211 SE Bristol Ln Unit 10211
- 9488 SE Grace Cir
- 10148 SE Bristol Loop
- 9701 SE Johnson Creek Blvd
- 9212 SE Azalea St
- 11942 SE Lexington St Unit Lexington Apt
- 7828 SE Aspen Summit Dr
- 11430 SE Stevens Rd
- 11299 SE Stevens Rd
- 11545 SE Stevens Rd
- 7047 SE 118th Dr
- 7047 SE 118th Dr
- 9009 SE Causey Ave
- 8450 SE Harney St
- 12035 SE High Creek Rd
- 11282 SE Causey Cir
- 8800 SE Causey Loop
- 10764 SE Sunnyside Rd
- 7915 SE King Rd
- 8366 SE Causey Ave
- 7911 SE King Rd
- 7900 SE Luther Rd
- 11480-11510 Se Sunnyside Rd

