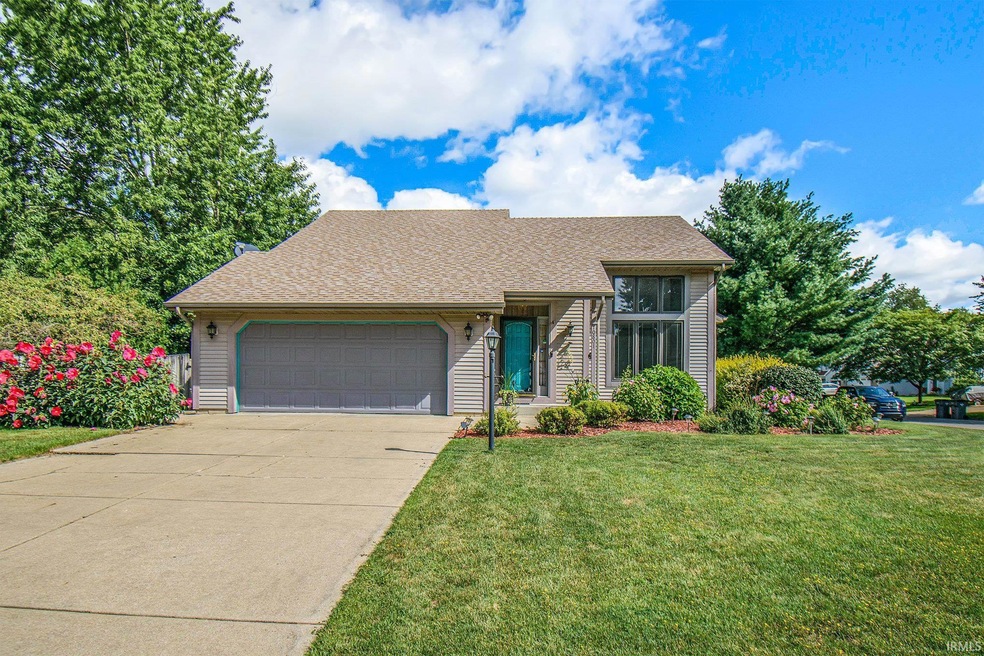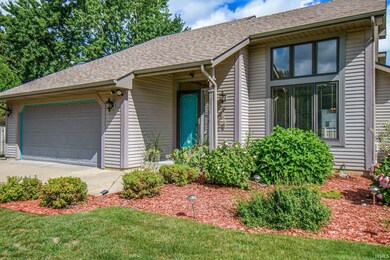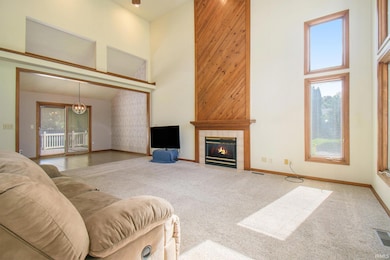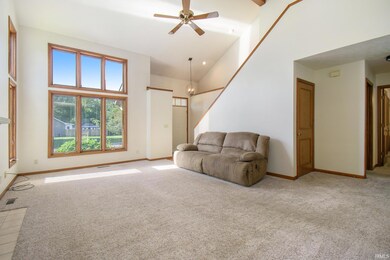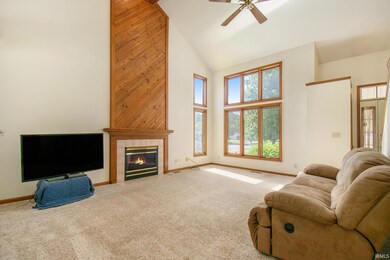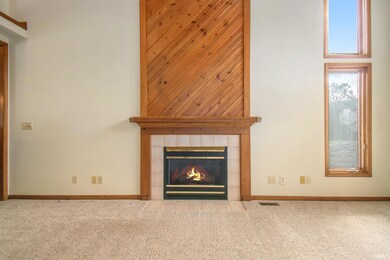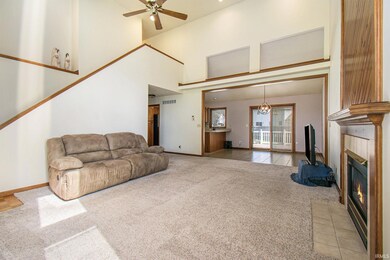
10801 Stutely Dr Granger, IN 46530
Granger NeighborhoodHighlights
- In Ground Pool
- Primary Bedroom Suite
- 2 Car Attached Garage
- Horizon Elementary School Rated A
- Corner Lot
- Forced Air Heating and Cooling System
About This Home
As of October 2024Welcome to your dream home! This beautifully maintained 3-bedroom, 2-bathroom gem offers the perfect blend of comfort and style. The home features an open layout with high ceilings, creating a spacious and inviting atmosphere that's perfect for both entertaining and everyday living. You'll love the modern kitchen that seamlessly flows into the living and dining areas, making it easy to stay connected with family and guests. The main level also includes a convenient laundry room, adding to the home's practical design. Step outside to your private oasis—a stunning inground pool surrounded by a privacy-fenced backyard. Whether you're hosting summer BBQs or enjoying a quiet evening dip, this outdoor space offers endless possibilities. Check out the 3-season's room (actually 4 seasons with upgrades) that looks out over the lovely back yard. This room is wired for a hot tub as well! The finished basement provides additional living space, perfect for a home office, gym, or playroom. With a newer roof, you can move in with peace of mind knowing that many of the big-ticket items have already been taken care of. Located in a top-rated school district, this home is perfect for families. Don’t miss out on the opportunity to make this your forever home. Schedule a showing today and experience all that this exceptional property has to offer! **THIS HOME IS OWNER OCCUPIED AND IS NOT FOR RENT***
Home Details
Home Type
- Single Family
Est. Annual Taxes
- $2,100
Year Built
- Built in 1993
Lot Details
- 0.35 Acre Lot
- Lot Dimensions are 136x102
- Wood Fence
- Corner Lot
Parking
- 2 Car Attached Garage
- Driveway
Home Design
- Poured Concrete
- Shingle Roof
- Vinyl Construction Material
Interior Spaces
- 1.5-Story Property
- Ceiling Fan
- Living Room with Fireplace
- Finished Basement
- Basement Fills Entire Space Under The House
- Laundry on main level
Flooring
- Carpet
- Vinyl
Bedrooms and Bathrooms
- 3 Bedrooms
- Primary Bedroom Suite
Pool
- In Ground Pool
Schools
- Horizon Elementary School
- Discovery Middle School
- Penn High School
Utilities
- Forced Air Heating and Cooling System
- Heating System Uses Gas
- Private Company Owned Well
- Well
- Septic System
Community Details
- Community Pool
Listing and Financial Details
- Assessor Parcel Number 71-05-09-352-016.000-011
Ownership History
Purchase Details
Home Financials for this Owner
Home Financials are based on the most recent Mortgage that was taken out on this home.Similar Homes in the area
Home Values in the Area
Average Home Value in this Area
Purchase History
| Date | Type | Sale Price | Title Company |
|---|---|---|---|
| Warranty Deed | -- | Metropolitan Title | |
| Warranty Deed | $354,900 | Metropolitan Title |
Mortgage History
| Date | Status | Loan Amount | Loan Type |
|---|---|---|---|
| Open | $314,900 | New Conventional | |
| Closed | $314,900 | New Conventional | |
| Previous Owner | $100,000 | New Conventional | |
| Previous Owner | $60,000 | New Conventional |
Property History
| Date | Event | Price | Change | Sq Ft Price |
|---|---|---|---|---|
| 10/30/2024 10/30/24 | Sold | $354,900 | 0.0% | $180 / Sq Ft |
| 10/05/2024 10/05/24 | Pending | -- | -- | -- |
| 09/18/2024 09/18/24 | Price Changed | $354,900 | -1.4% | $180 / Sq Ft |
| 08/10/2024 08/10/24 | For Sale | $359,900 | -- | $183 / Sq Ft |
Tax History Compared to Growth
Tax History
| Year | Tax Paid | Tax Assessment Tax Assessment Total Assessment is a certain percentage of the fair market value that is determined by local assessors to be the total taxable value of land and additions on the property. | Land | Improvement |
|---|---|---|---|---|
| 2024 | $2,100 | $329,200 | $78,300 | $250,900 |
| 2023 | $2,052 | $250,800 | $78,300 | $172,500 |
| 2022 | $2,182 | $243,000 | $78,300 | $164,700 |
| 2021 | $1,746 | $189,000 | $39,600 | $149,400 |
| 2020 | $1,611 | $179,500 | $37,300 | $142,200 |
| 2019 | $1,536 | $172,700 | $35,900 | $136,800 |
| 2018 | $1,367 | $160,200 | $32,200 | $128,000 |
| 2017 | $1,399 | $158,000 | $32,200 | $125,800 |
| 2016 | $1,374 | $190,000 | $32,200 | $157,800 |
| 2014 | $1,568 | $165,100 | $28,300 | $136,800 |
Agents Affiliated with this Home
-
Kelly Schaffer

Seller's Agent in 2024
Kelly Schaffer
ADT Realty
(574) 612-8602
6 in this area
171 Total Sales
-
Stephanie Crothers
S
Buyer's Agent in 2024
Stephanie Crothers
RE/MAX
(574) 315-4144
4 in this area
32 Total Sales
Map
Source: Indiana Regional MLS
MLS Number: 202430304
APN: 71-05-09-352-016.000-011
- 50778 Brownstone Dr
- 10880 Cougar Dr
- 11070 Birch Lake Dr
- 50906 Sturbridge Dr
- 10173 Halcyon Ct
- 51178 Ashley Dr
- 71287 M 62
- 11511 Greyson Alan Dr
- 51150 Mason James Dr
- 11560 Greyson Alan Dr
- 51040 Oak Lined Dr
- 50773 Villa Dr
- 50717 Villa Dr
- 71599 State Line Rd
- 10026 Shadow Wood Dr
- 26326 Sweetbriar St
- 51305 Oak Lined Dr
- 30860 Villa Dr
- 30788 Sandy Creek Dr
- 71372 Merle St
