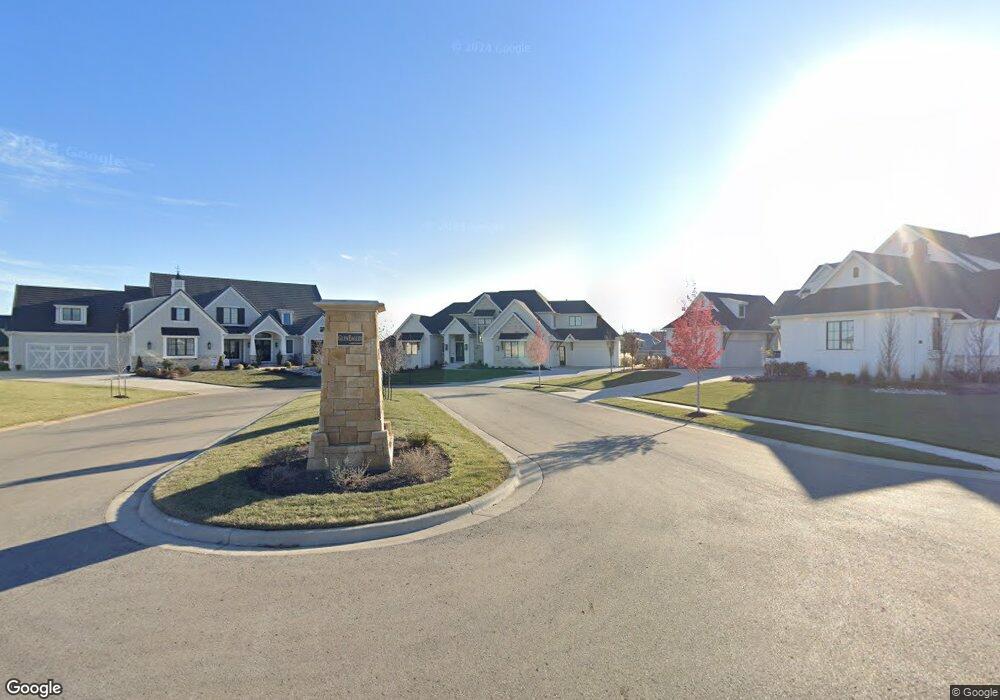10801 W 141st St Overland Park, KS 66221
Nottingham NeighborhoodEstimated Value: $1,136,649 - $1,791,000
4
Beds
6
Baths
4,184
Sq Ft
$350/Sq Ft
Est. Value
About This Home
This home is located at 10801 W 141st St, Overland Park, KS 66221 and is currently estimated at $1,465,412, approximately $350 per square foot. 10801 W 141st St is a home with nearby schools including Harmony Elementary School, Harmony Middle School, and Blue Valley Northwest High School.
Ownership History
Date
Name
Owned For
Owner Type
Purchase Details
Closed on
Nov 29, 2021
Sold by
John Geer Custom Homes Inc
Bought by
4 Oclock Family Trust and Awtry
Current Estimated Value
Home Financials for this Owner
Home Financials are based on the most recent Mortgage that was taken out on this home.
Original Mortgage
$865,000
Interest Rate
3.69%
Mortgage Type
New Conventional
Purchase Details
Closed on
Dec 10, 2019
Sold by
Tomahawk Ridge Llc
Bought by
John Geer Custom Homes Inc
Home Financials for this Owner
Home Financials are based on the most recent Mortgage that was taken out on this home.
Original Mortgage
$261,312
Interest Rate
3.7%
Mortgage Type
Future Advance Clause Open End Mortgage
Create a Home Valuation Report for This Property
The Home Valuation Report is an in-depth analysis detailing your home's value as well as a comparison with similar homes in the area
Home Values in the Area
Average Home Value in this Area
Purchase History
| Date | Buyer | Sale Price | Title Company |
|---|---|---|---|
| 4 Oclock Family Trust | -- | Security 1St Title | |
| John Geer Custom Homes Inc | -- | Security 1St Title Llc |
Source: Public Records
Mortgage History
| Date | Status | Borrower | Loan Amount |
|---|---|---|---|
| Previous Owner | 4 Oclock Family Trust | $865,000 | |
| Previous Owner | John Geer Custom Homes Inc | $261,312 |
Source: Public Records
Tax History Compared to Growth
Tax History
| Year | Tax Paid | Tax Assessment Tax Assessment Total Assessment is a certain percentage of the fair market value that is determined by local assessors to be the total taxable value of land and additions on the property. | Land | Improvement |
|---|---|---|---|---|
| 2024 | $18,949 | $182,172 | $30,779 | $151,393 |
| 2023 | $16,754 | $159,770 | $34,615 | $125,155 |
| 2022 | $13,689 | $128,271 | $34,615 | $93,656 |
| 2021 | $4,215 | $36,526 | $36,526 | $0 |
| 2020 | $3,559 | $30,434 | $30,434 | $0 |
| 2019 | $1,117 | $8,593 | $8,593 | $0 |
| 2018 | $127 | $0 | $0 | $0 |
Source: Public Records
Map
Nearby Homes
- 10808 W 141st St
- 10816 W 140th St
- 10675 W 142nd Terrace
- 14308 Barton St
- 14401 Stearns St
- 14516 Reeder St
- 14504 Perry St
- 14157 Bond St
- 14115 Cody St
- 11130 W 146th Terrace
- 11110 W 146th Terrace
- 14388 S Cody St
- The Breckenridge Plan at Polo Fields
- The Laguna Plan at Polo Fields
- The Laguna 1.5 Story Plan at Polo Fields
- The Santa Barbara Plan at Polo Fields
- Windsor Plan at Chapel Hill
- Bristol Plan at Chapel Hill
- 9911 W 145th Ct
- 14116 England St
- 10761 W 141st St
- 10803 W 141st St
- 14105 Knight St
- 10805 W 141st St
- 10757 W 141st St
- 10716 W 142nd St
- 10720 W 142nd St
- 14101 Knight St
- 10712 W 142nd St
- 10809 W 141st St
- 14024 Knight St
- 10753 W 141st St
- 10804 W 141st St
- 14025 Knight St
- 10800 W 142nd St
- 10721 W 142nd Terrace
- 10708 W 142nd St
- 14104 Knight St
- 10708 W 142nd St
- 10713 W 141st St
