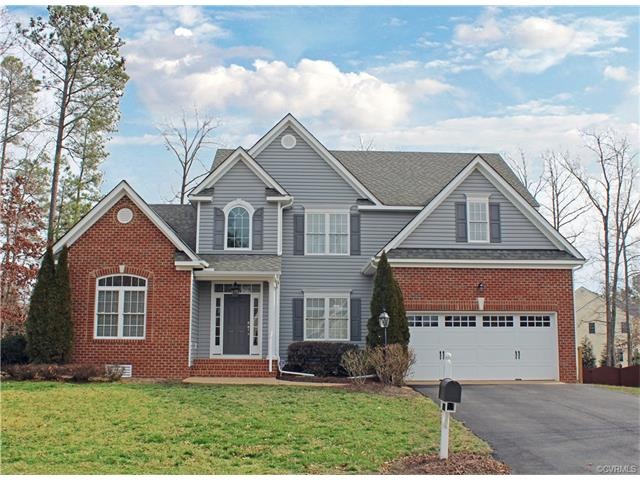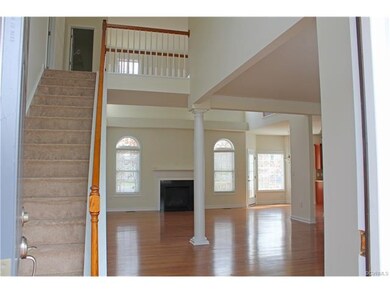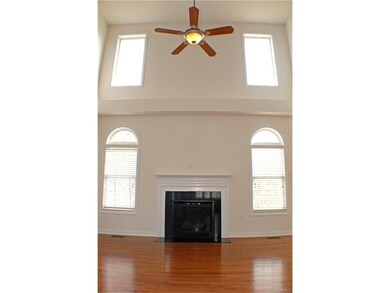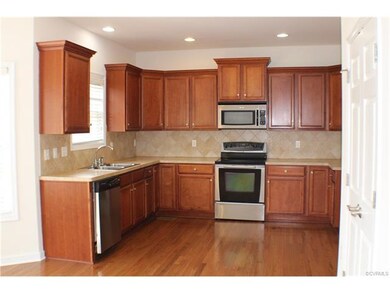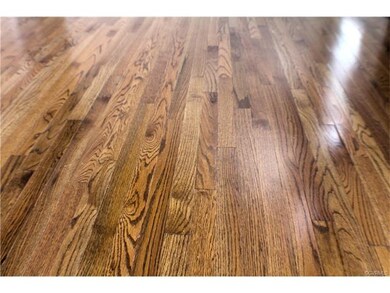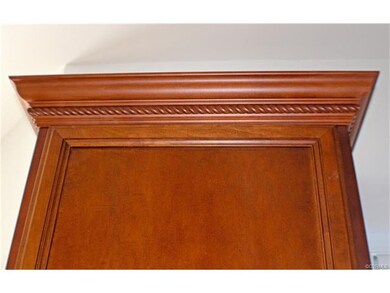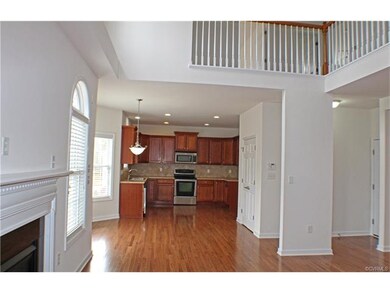
10801 Wycombe Rd Midlothian, VA 23112
Birkdale NeighborhoodEstimated Value: $513,850 - $548,000
Highlights
- Outdoor Pool
- Transitional Architecture
- Main Floor Bedroom
- Deck
- Wood Flooring
- 4-minute walk to Tealby Playground
About This Home
As of May 2017Price reduced! Fresh paint, new carpet, new hardwood floors! This beautiful open floor plan has new hardwood floors throughout the first floor, excluding the master bedroom, which has new carpet. You will find vaulted, tray and 2 story ceilings in this home. The master bedroom is conveniently located on the first floor. Large master bath boasts ceramic tile floors, a cultured marble shower and a garden tub. Upstairs are 4 generously sized bedrooms, three have walk in closets. All bedrooms have ceiling fans. The loft area is a great location for the family computer! Fresh new paint and new carpet throughout! Driveway is paved, yard is professionally landscaped, sodded and irrigated. Amenities include Olympic size pool, splash park, tennis courts,volleyball courts and clubhouse.
Last Agent to Sell the Property
Virginia Colony Realty Inc License #0225110348 Listed on: 02/02/2017
Last Buyer's Agent
Barbara Henderson
The Rick Cox Realty Group License #0225183876
Home Details
Home Type
- Single Family
Est. Annual Taxes
- $3,030
Year Built
- Built in 2007
Lot Details
- 0.52 Acre Lot
- Zoning described as R12
HOA Fees
- $54 Monthly HOA Fees
Parking
- 2 Car Attached Garage
- Garage Door Opener
Home Design
- Transitional Architecture
- Brick Exterior Construction
- Frame Construction
- Shingle Roof
- Vinyl Siding
Interior Spaces
- 2,812 Sq Ft Home
- 2-Story Property
- Tray Ceiling
- High Ceiling
- Ceiling Fan
- Gas Fireplace
- Bay Window
- Separate Formal Living Room
Flooring
- Wood
- Carpet
- Tile
- Vinyl
Bedrooms and Bathrooms
- 5 Bedrooms
- Main Floor Bedroom
- En-Suite Primary Bedroom
- Walk-In Closet
- Double Vanity
Outdoor Features
- Outdoor Pool
- Deck
- Front Porch
Schools
- Spring Run Elementary School
- Bailey Bridge Middle School
- Manchester High School
Utilities
- Zoned Heating and Cooling
- Heating System Uses Natural Gas
Listing and Financial Details
- Tax Lot 65
- Assessor Parcel Number 725-65-83-90-400-000
Community Details
Overview
- Collington Subdivision
Recreation
- Community Pool
Ownership History
Purchase Details
Home Financials for this Owner
Home Financials are based on the most recent Mortgage that was taken out on this home.Similar Homes in the area
Home Values in the Area
Average Home Value in this Area
Purchase History
| Date | Buyer | Sale Price | Title Company |
|---|---|---|---|
| Marwah Jasbir Singh | $329,950 | Attorney |
Mortgage History
| Date | Status | Borrower | Loan Amount |
|---|---|---|---|
| Open | Marwah Jasbir Singh | $258,000 | |
| Closed | Marwah Jasbir Singh | $263,960 |
Property History
| Date | Event | Price | Change | Sq Ft Price |
|---|---|---|---|---|
| 05/08/2017 05/08/17 | Sold | $329,950 | 0.0% | $117 / Sq Ft |
| 03/24/2017 03/24/17 | Pending | -- | -- | -- |
| 03/15/2017 03/15/17 | Price Changed | $329,950 | -1.8% | $117 / Sq Ft |
| 02/02/2017 02/02/17 | For Sale | $335,900 | -- | $119 / Sq Ft |
Tax History Compared to Growth
Tax History
| Year | Tax Paid | Tax Assessment Tax Assessment Total Assessment is a certain percentage of the fair market value that is determined by local assessors to be the total taxable value of land and additions on the property. | Land | Improvement |
|---|---|---|---|---|
| 2024 | $4,280 | $460,700 | $83,000 | $377,700 |
| 2023 | $3,445 | $378,600 | $78,000 | $300,600 |
| 2022 | $3,481 | $378,400 | $78,000 | $300,400 |
| 2021 | $3,356 | $350,600 | $75,000 | $275,600 |
| 2020 | $3,266 | $343,800 | $75,000 | $268,800 |
| 2019 | $3,237 | $340,700 | $75,000 | $265,700 |
| 2018 | $3,227 | $339,700 | $74,000 | $265,700 |
| 2017 | $3,167 | $329,900 | $74,000 | $255,900 |
| 2016 | $3,030 | $315,600 | $72,000 | $243,600 |
| 2015 | $3,012 | $311,100 | $72,000 | $239,100 |
| 2014 | $2,953 | $305,000 | $70,000 | $235,000 |
Agents Affiliated with this Home
-
Vernon McClure
V
Seller's Agent in 2017
Vernon McClure
Virginia Colony Realty Inc
(804) 423-0325
4 Total Sales
-

Buyer's Agent in 2017
Barbara Henderson
The Rick Cox Realty Group
(804) 334-8640
Map
Source: Central Virginia Regional MLS
MLS Number: 1703552
APN: 725-65-83-90-400-000
- 9612 Prince James Place
- 15306 Willow Hill Ln
- 9401 Orchid Terrace
- 14924 Willow Hill Ln
- 13700 Orchid Dr
- 11701 Longtown Dr
- 10501 Pembrooke Dock Place
- 11912 Longtown Dr
- 10601 Winterpock Rd
- 9019 Sir Britton Dr
- 14204 Summercreek Ct
- 9325 Lavenham Ct
- 10006 Brightstone Dr
- 10013 Brading Ln
- 13731 Brandy Oaks Terrace
- 8949 Lavenham Loop
- 10537 Beachcrest Ct
- 14424 Ashleyville Ln
- 14407 Mission Hills Loop
- 11006 Brandy Oaks Blvd
- 10801 Wycombe Rd
- 14731 Collington Turn
- 10807 Wycombe Rd
- 14731 Collington Turn
- 14725 Collington Turn
- 14725 Collington Turn
- 10800 Wycombe Rd
- 10813 Wycombe Rd
- 14730 Collington Turn
- 14719 Collington Turn
- 9630 Prince James Place
- 14730 Collington Turn
- 14719 Collington Turn
- 10806 Wycombe Rd
- 10802 Wycombe Rd
- 9636 Prince James Place
- 9624 Prince James Place
- 9624 Prince James Place Unit 2
- 14713 Collington Turn
- 14713 Collington Turn
