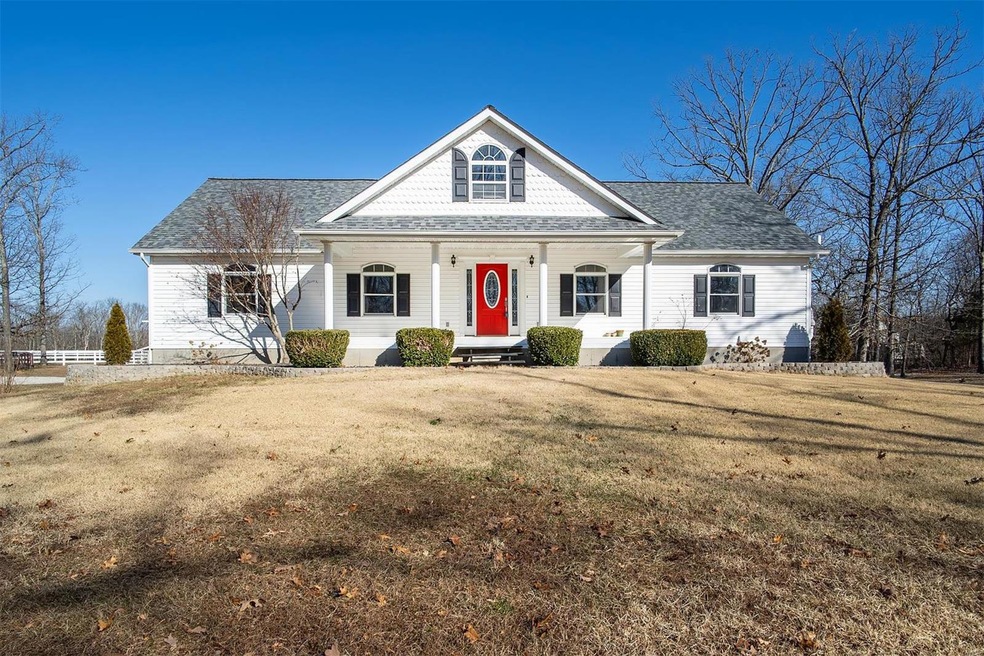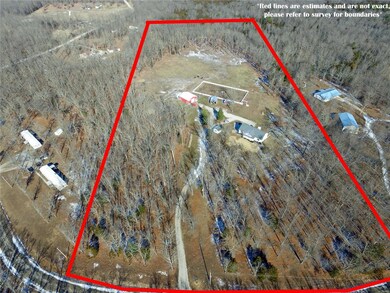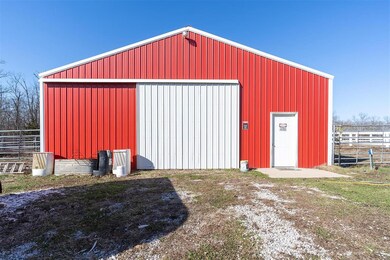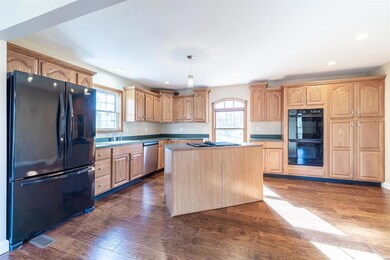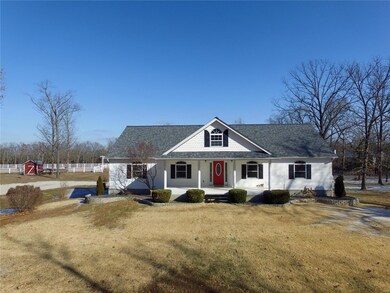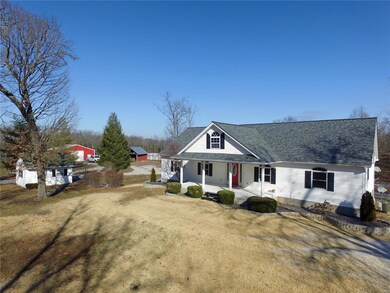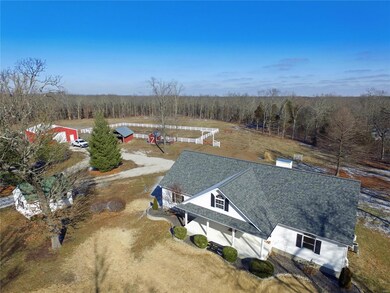
10802 Bohr Rd Mineral Point, MO 63660
Estimated Value: $264,000 - $415,561
Highlights
- Stables
- Open Floorplan
- Ranch Style House
- Potosi Elementary School Rated 9+
- Deck
- Cathedral Ceiling
About This Home
As of May 202015 fenced acres all set up for horses. 40x25 Horse barn with nice tack room, 4 (12x12) stalls, horse washing area, concrete center, electric and water, vinyl fenced riding area, storage shed with a garage door. 1 car open storage building, chicken house, 2 car attached garage with openers, deck, patio, large covered front porch, main level with all hardwood floors, gas fireplace, roof 2018, septic drain field 2018. Interior all fresh paint, master bath redone, hall bath-new vanity, main and lower laundry hook-up. Kitchen appliances stay, dishwasher new, double oven, Jenn-air cook tops, center island, outside wood stove to help with the heating, radon system installed, and a water softener.
Last Agent to Sell the Property
Realty Executives Premiere License #1999105169 Listed on: 01/22/2020

Home Details
Home Type
- Single Family
Est. Annual Taxes
- $1,345
Year Built
- Built in 1998 | Remodeled
Lot Details
- 15 Acre Lot
- Poultry Coop
- Fenced
- Level Lot
- Backs to Trees or Woods
Parking
- 4 Car Garage
- 1 Carport Space
- Workshop in Garage
- Side or Rear Entrance to Parking
- Garage Door Opener
- Circular Driveway
- Additional Parking
Home Design
- Ranch Style House
- Traditional Architecture
- Poured Concrete
- Vinyl Siding
- Radon Mitigation System
Interior Spaces
- 1,800 Sq Ft Home
- Open Floorplan
- Cathedral Ceiling
- Ceiling Fan
- Gas Fireplace
- Some Wood Windows
- Insulated Windows
- Tilt-In Windows
- French Doors
- Six Panel Doors
- Entrance Foyer
- Living Room with Fireplace
- Formal Dining Room
- Wood Flooring
- Attic Fan
- Laundry on main level
Kitchen
- Eat-In Kitchen
- Electric Oven or Range
- Electric Cooktop
- Dishwasher
- Kitchen Island
Bedrooms and Bathrooms
- 3 Main Level Bedrooms
- Walk-In Closet
- 2 Full Bathrooms
- Dual Vanity Sinks in Primary Bathroom
- Shower Only
Unfinished Basement
- Walk-Out Basement
- Basement Fills Entire Space Under The House
- Rough-In Basement Bathroom
Home Security
- Security Lights
- Fire and Smoke Detector
Outdoor Features
- Deck
- Covered patio or porch
- Pole Barn
- Shed
- Outbuilding
Schools
- Potosi Elem. Elementary School
- John A. Evans Middle School
- Potosi High School
Farming
- Feed Barn
Horse Facilities and Amenities
- Horses Allowed On Property
- Stables
- Arena
- Riding Ring
Utilities
- Forced Air Heating and Cooling System
- Heating System Uses Wood
- Well
- Electric Water Heater
- Septic System
Listing and Financial Details
- Assessor Parcel Number 20-5.0-016-000-000-001.020
Ownership History
Purchase Details
Home Financials for this Owner
Home Financials are based on the most recent Mortgage that was taken out on this home.Similar Home in Mineral Point, MO
Home Values in the Area
Average Home Value in this Area
Purchase History
| Date | Buyer | Sale Price | Title Company |
|---|---|---|---|
| Huff Laura A | -- | -- |
Mortgage History
| Date | Status | Borrower | Loan Amount |
|---|---|---|---|
| Closed | Huff Laura A | $100,000 | |
| Closed | Beckwith James D | $152,779 | |
| Closed | Aden Antoineete M | $125,000 |
Property History
| Date | Event | Price | Change | Sq Ft Price |
|---|---|---|---|---|
| 05/15/2020 05/15/20 | Sold | -- | -- | -- |
| 05/06/2020 05/06/20 | Pending | -- | -- | -- |
| 02/28/2020 02/28/20 | Price Changed | $304,900 | -1.6% | $169 / Sq Ft |
| 02/04/2020 02/04/20 | Price Changed | $309,900 | -3.1% | $172 / Sq Ft |
| 01/29/2020 01/29/20 | Price Changed | $319,900 | -1.5% | $178 / Sq Ft |
| 01/22/2020 01/22/20 | For Sale | $324,900 | +16.5% | $181 / Sq Ft |
| 05/18/2018 05/18/18 | Sold | -- | -- | -- |
| 02/09/2018 02/09/18 | For Sale | $279,000 | -- | $155 / Sq Ft |
Tax History Compared to Growth
Tax History
| Year | Tax Paid | Tax Assessment Tax Assessment Total Assessment is a certain percentage of the fair market value that is determined by local assessors to be the total taxable value of land and additions on the property. | Land | Improvement |
|---|---|---|---|---|
| 2024 | $1,345 | $28,010 | $1,870 | $26,140 |
| 2023 | $1,360 | $28,500 | $1,870 | $26,630 |
| 2022 | $1,360 | $28,500 | $1,870 | $26,630 |
| 2021 | $1,369 | $28,500 | $1,870 | $26,630 |
| 2020 | $1,371 | $28,500 | $1,870 | $26,630 |
| 2019 | $1,371 | $28,500 | $1,870 | $26,630 |
| 2018 | $1,376 | $28,520 | $0 | $0 |
| 2017 | $1,266 | $26,350 | $1,890 | $24,460 |
| 2016 | $1,258 | $26,350 | $1,890 | $24,460 |
| 2014 | -- | $26,330 | $0 | $0 |
| 2013 | -- | $26,330 | $0 | $0 |
| 2012 | -- | $26,330 | $0 | $0 |
Agents Affiliated with this Home
-
Cindy Callahan

Seller's Agent in 2020
Cindy Callahan
Realty Executives
(314) 578-5612
165 Total Sales
-
Susan Wright

Buyer's Agent in 2020
Susan Wright
Wright Living Real Estate, LLC
(314) 540-9222
392 Total Sales
-

Seller's Agent in 2018
Vickie Bowles
Ozark Country Real Estate LLC
(573) 210-2505
-
W
Seller Co-Listing Agent in 2018
Wayne Bowles
Ozark Country Real Estate LLC
(573) 210-2505
Map
Source: MARIS MLS
MLS Number: MIS20004356
APN: 20-5.0-016-000-000-001.02000
- 0 Ozarks Heights Unit 24005849
- 10570 Old 8 E
- Lot 15 Ozark Heights
- Lot 14 Ozark Heights
- 0 Pond Creek Rd Unit 23002395
- 1101 N Main St
- 13688 State Highway U
- 10040 Meadowbrook Ct
- 10028 Debbie Place
- 10065 Penny Place
- 10063 Penny Place
- 10102 Springer Rd
- 331 Rue Orleans
- 0 Lots 11 & 12 Normandie Dr Unit MAR24064183
- 214 Mont Rouge Dr
- 242 Mont Rouge Dr
- 207 Normandie Dr
- 515 Rue Lamande
- 0 Rue Marseille Unit MAR24073727
- 635 Rue Lamande
- 10802 Bohr Rd
- 10896 Bohr Rd
- 10114 Rainbow Springs Rd
- 10594 Bohr Rd
- 11040 Bohr Rd
- 10168 Rainbow Springs Rd
- 100 Lot 2 River Trails Forest Uc
- 0 Block 27 Unit 17004111
- 10283 Rainbow Springs Rd
- 11247 Bohr Rd
- 10457 Rainbow Springs Rd
- 11399 Bohr Rd
- 10088 Bohr Rd
- 10101 Bohr Rd
- 10035 Bohr Rd
- 10032 Bohr Rd
- 10521 Rainbow Springs Rd
- 19331 State Highway 8
- 16178 Old 8 E
- 14086 Missouri 8
