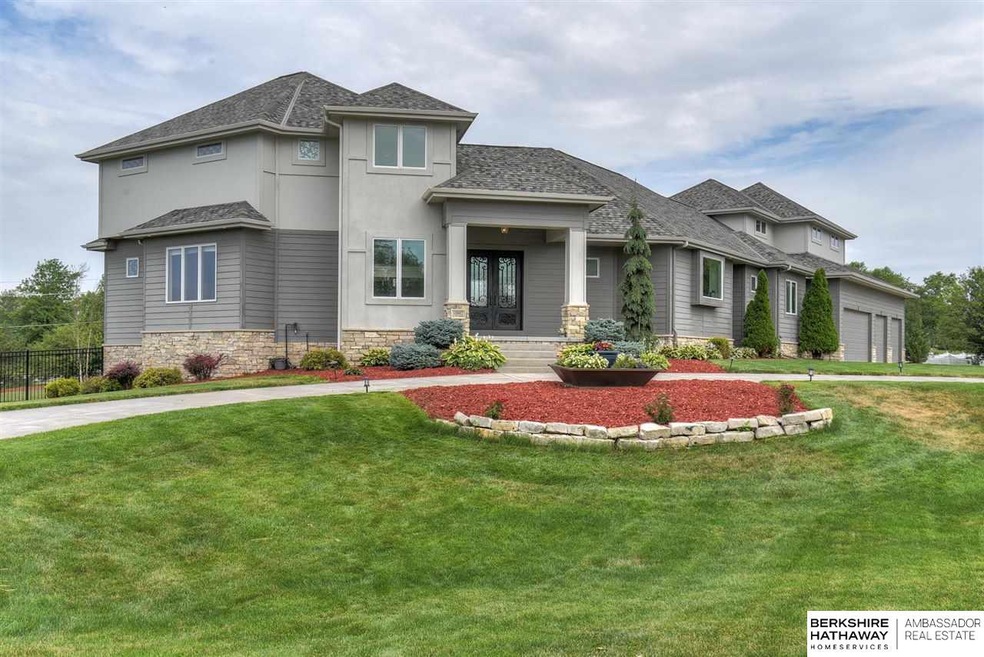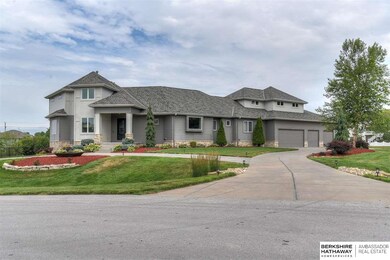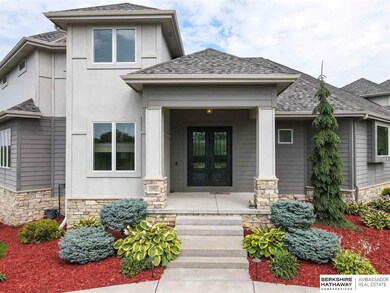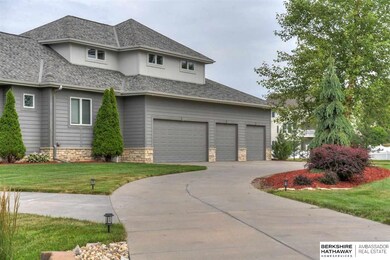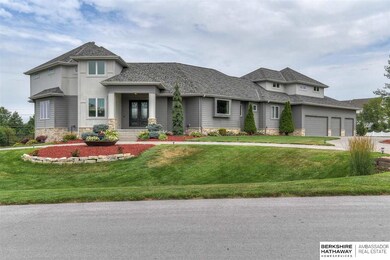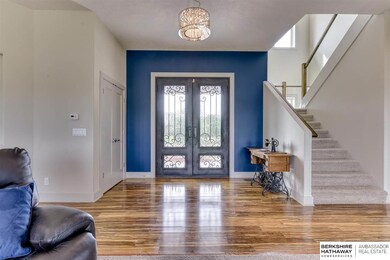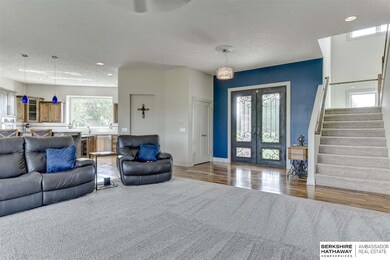
Estimated Value: $910,000 - $1,006,000
Highlights
- Fireplace in Primary Bedroom
- Covered Deck
- Main Floor Bedroom
- Platteview Senior High School Rated 9+
- Wood Flooring
- Wine Refrigerator
About This Home
As of July 2021This sprawling 6,000 sq ft 1.5 story home sits on nearly 2 acres and boasts 4 bedrooms 4 bathrooms and a 4 car + garage! You will love the open concept floor plan and soaring ceilings. The gorgeous kitchen includes quartz counters, marble breakfast bar, HUGE picture window, SS appliances, wine fridge, bamboo flooring, and walk-in pantry. Two large bedrooms with a jack/jill bath complete the main level. The spacious primary bedroom on the 2nd floor has 2 large walk in closets, fireplace, and en suite with custom tiled shower. The secluded office has plenty of space to work or study from home. The finished lower level has something for EVERYONE: music/playroom, game area, rec space, indoor/outdoor entertaining room, 4th bedroom and bath. Relax or entertain in the hot tub or at the extended patio with full stone/concrete kitchen and custom gas fireplace. Iron fence encloses part of the sprawling yard and provides a perfect spot for a future pool!
Last Agent to Sell the Property
BHHS Ambassador Real Estate License #20100522 Listed on: 06/08/2021

Home Details
Home Type
- Single Family
Est. Annual Taxes
- $15,889
Year Built
- Built in 2011
Lot Details
- 1.93 Acre Lot
- Lot Dimensions are 160.3 x 238.8 x 251.3 x 235.2
- Property is Fully Fenced
- Aluminum or Metal Fence
- Level Lot
- Sprinkler System
HOA Fees
- $17 Monthly HOA Fees
Parking
- 4 Car Attached Garage
Home Design
- Composition Roof
- Concrete Perimeter Foundation
- Stone
Interior Spaces
- 1.5-Story Property
- Ceiling height of 9 feet or more
- Ceiling Fan
- Window Treatments
- Bay Window
- Family Room with Fireplace
- 3 Fireplaces
- Living Room with Fireplace
- Dining Area
- Home Gym
- Home Security System
Kitchen
- Oven
- Microwave
- Dishwasher
- Wine Refrigerator
- Disposal
Flooring
- Wood
- Wall to Wall Carpet
- Laminate
Bedrooms and Bathrooms
- 4 Bedrooms
- Main Floor Bedroom
- Fireplace in Primary Bedroom
- Walk-In Closet
- Dual Sinks
- Shower Only
Basement
- Walk-Out Basement
- Basement Windows
Outdoor Features
- Balcony
- Covered Deck
- Patio
- Exterior Lighting
- Porch
Schools
- Westmont Elementary School
- Platteview Central Middle School
- Platteview High School
Utilities
- Humidifier
- Forced Air Heating and Cooling System
- Heating System Uses Gas
- Cable TV Available
Community Details
- Association fees include common area maintenance
- Lake Ridge Estates Subdivision
Listing and Financial Details
- Assessor Parcel Number 011289422
- Tax Block 108
Ownership History
Purchase Details
Home Financials for this Owner
Home Financials are based on the most recent Mortgage that was taken out on this home.Purchase Details
Home Financials for this Owner
Home Financials are based on the most recent Mortgage that was taken out on this home.Purchase Details
Home Financials for this Owner
Home Financials are based on the most recent Mortgage that was taken out on this home.Purchase Details
Similar Homes in the area
Home Values in the Area
Average Home Value in this Area
Purchase History
| Date | Buyer | Sale Price | Title Company |
|---|---|---|---|
| Clymer Regan | $813,000 | Ambassador Title Services | |
| Weeks William A | $665,000 | Nebraska Title Co | |
| Barwick Jeffrey | $105,000 | None Available | |
| Cherek Anthony | $60,000 | -- |
Mortgage History
| Date | Status | Borrower | Loan Amount |
|---|---|---|---|
| Open | Clymer Regan | $649,680 | |
| Previous Owner | Weeks William A | $532,000 | |
| Previous Owner | Barwick Jeffrey R | $60,000 | |
| Previous Owner | Barwick Jeffrey | $60,000 | |
| Previous Owner | Barwick Jeffrey | $417,000 | |
| Previous Owner | Barwick Jeffrey | $446,770 | |
| Previous Owner | Barwick Jeffrey | $100,643 |
Property History
| Date | Event | Price | Change | Sq Ft Price |
|---|---|---|---|---|
| 07/30/2021 07/30/21 | Sold | $812,100 | +8.3% | $135 / Sq Ft |
| 07/01/2021 07/01/21 | Pending | -- | -- | -- |
| 06/08/2021 06/08/21 | For Sale | $750,000 | +12.8% | $125 / Sq Ft |
| 08/20/2018 08/20/18 | Sold | $665,000 | -4.9% | $111 / Sq Ft |
| 07/20/2018 07/20/18 | Pending | -- | -- | -- |
| 05/30/2018 05/30/18 | For Sale | $699,500 | -- | $116 / Sq Ft |
Tax History Compared to Growth
Tax History
| Year | Tax Paid | Tax Assessment Tax Assessment Total Assessment is a certain percentage of the fair market value that is determined by local assessors to be the total taxable value of land and additions on the property. | Land | Improvement |
|---|---|---|---|---|
| 2024 | $12,412 | $966,857 | $144,300 | $822,557 |
| 2023 | $12,412 | $843,272 | $114,300 | $728,972 |
| 2022 | $12,956 | $820,638 | $104,300 | $716,338 |
| 2021 | $9,321 | $715,535 | $99,300 | $616,235 |
| 2020 | $15,178 | $694,869 | $99,300 | $595,569 |
| 2019 | $14,868 | $677,857 | $99,300 | $578,557 |
| 2018 | $14,525 | $654,272 | $99,300 | $554,972 |
| 2017 | $14,375 | $640,664 | $99,300 | $541,364 |
| 2016 | $14,258 | $631,266 | $99,300 | $531,966 |
| 2015 | $13,771 | $610,210 | $99,300 | $510,910 |
| 2014 | $13,447 | $591,633 | $99,300 | $492,333 |
| 2012 | -- | $584,300 | $99,300 | $485,000 |
Agents Affiliated with this Home
-
Linda Carpenter

Seller's Agent in 2021
Linda Carpenter
BHHS Ambassador Real Estate
(402) 680-7032
258 Total Sales
-
Aubrey Sookram

Buyer's Agent in 2021
Aubrey Sookram
BHHS Ambassador Real Estate
(402) 570-6910
134 Total Sales
-
John Kortus

Seller's Agent in 2018
John Kortus
Better Homes and Gardens R.E.
(402) 679-7030
115 Total Sales
Map
Source: Great Plains Regional MLS
MLS Number: 22112563
APN: 011289422
- 16528 Riviera Dr
- 17105 Cypress Dr
- 10403 S 165th St
- 10315 S 165 St
- 10921 S 172nd St
- 10814 S 172nd St
- 10810 S 172nd St
- 17028 Morgan Ave
- 11209 Morgan Cir
- 17437 Riviera Dr
- 11018 S 174th St
- 11360 S 169th St
- 17511 Ridgemont St
- 17081 Christensen Rd
- 9750 Cinnamon Dr
- 17212 Chutney Dr
- 16933 Jackson Ave
- 10802 S 178th St
- 17123 Samantha Rd
- 10808 S 177th St
- 10802 S 167th St
- 10802 S 167
- 16676 Summit Dr
- 10826 S 167th St
- 16677 Summit Dr
- 16725 Ridgemont St
- 16673 Ridgemont St
- 10845 S 167th St
- 16624 Summit Dr
- 10709 S 168th Ave
- 10709 S 168th Ave
- 10709 S 168 Ave
- 16629 Summit Dr
- 10703 S 168th Ave
- 19104 Ridgemont St
- 10703 S 168th Ave
- 10850 S 167
- 10850 S 167th St
- 16621 Ridgemont St
- 10611 S 168th Ave
