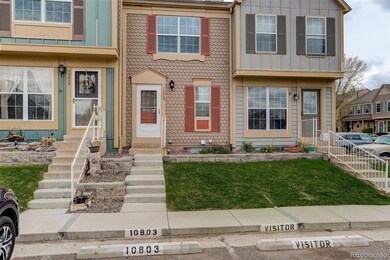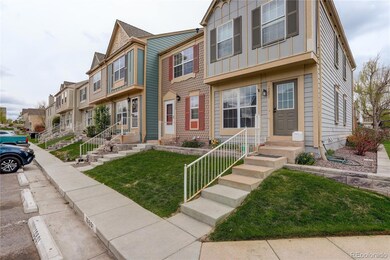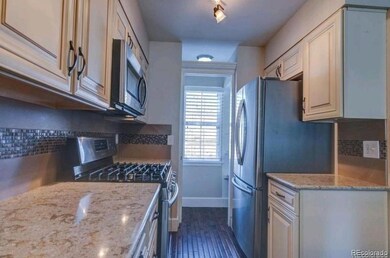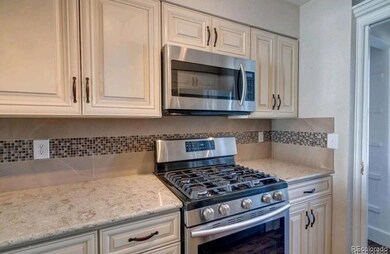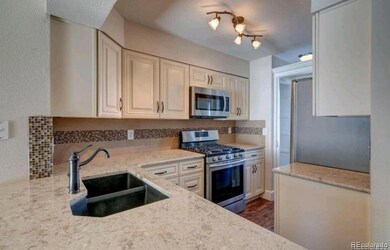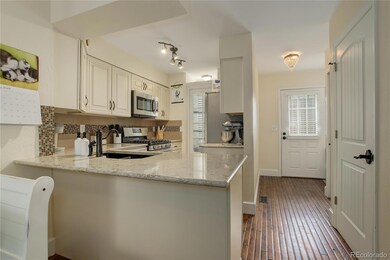
10803 Bayfield Way Parker, CO 80138
Old town NeighborhoodHighlights
- Open Floorplan
- Vaulted Ceiling
- Granite Countertops
- Legend High School Rated A-
- Wood Flooring
- Community Pool
About This Home
As of June 2024Gorgeous updated 2 bedroom, 2 bathroom Townhome nestled in the heart of Parker’s sought after Town and Country subdivision. A walkable lifestyle awaits you as Parker Mainstreet and it’s restaurants, boutiques, shops, and bars are located just steps from your front door. Upon entering you will be impressed by how well maintained and move in ready this home is. The heart of the home is the updated kitchen featuring granite counters, stainless steel appliances to include gas range and 48" cabinets. The kitchen flows beautifully into the spacious living room which offers a vaulted ceiling, a two story stone fireplace with gas insert, wood flooring throughout main and second floors, ample natural lighting from the new windows. Nice sized family room and 3/4 bath compliment the finished basement with laundry/storage area as well (washer dryer included). Recent updates include all new interior paint, blinds, windows, storm door, recessed lighting, 10 year smoke detectors and new copper plumbing in lower level bathroom. Exterior to be painted soon. Come experience a perfect blend of convenience and charm in this thriving downtown community!
Last Agent to Sell the Property
Coldwell Banker Realty 44 Brokerage Phone: 720-630-5500 License #100055087 Listed on: 05/09/2024

Townhouse Details
Home Type
- Townhome
Est. Annual Taxes
- $1,995
Year Built
- Built in 1985
Lot Details
- 741 Sq Ft Lot
- Two or More Common Walls
HOA Fees
- $276 Monthly HOA Fees
Parking
- 1 Parking Space
Home Design
- Frame Construction
- Composition Roof
Interior Spaces
- 2-Story Property
- Open Floorplan
- Vaulted Ceiling
- Ceiling Fan
- Double Pane Windows
- Family Room with Fireplace
Kitchen
- Range
- Microwave
- Dishwasher
- Granite Countertops
- Disposal
Flooring
- Wood
- Carpet
- Tile
Bedrooms and Bathrooms
- 3 Bedrooms
- Walk-In Closet
Laundry
- Dryer
- Washer
Basement
- Partial Basement
- 1 Bedroom in Basement
Schools
- Pioneer Elementary School
- Cimarron Middle School
- Legend High School
Utilities
- Forced Air Heating and Cooling System
- Gas Water Heater
Additional Features
- Smoke Free Home
- Ground Level
Listing and Financial Details
- Exclusions: Sellers Personal Property
- Assessor Parcel Number R0314270
Community Details
Overview
- Association fees include reserves, insurance, ground maintenance, maintenance structure, sewer, snow removal, trash, water
- Town And Country Association, Phone Number (303) 805-2926
- Town And Country Subdivision
Recreation
- Community Pool
Ownership History
Purchase Details
Home Financials for this Owner
Home Financials are based on the most recent Mortgage that was taken out on this home.Purchase Details
Home Financials for this Owner
Home Financials are based on the most recent Mortgage that was taken out on this home.Purchase Details
Purchase Details
Home Financials for this Owner
Home Financials are based on the most recent Mortgage that was taken out on this home.Purchase Details
Home Financials for this Owner
Home Financials are based on the most recent Mortgage that was taken out on this home.Purchase Details
Home Financials for this Owner
Home Financials are based on the most recent Mortgage that was taken out on this home.Purchase Details
Home Financials for this Owner
Home Financials are based on the most recent Mortgage that was taken out on this home.Purchase Details
Purchase Details
Home Financials for this Owner
Home Financials are based on the most recent Mortgage that was taken out on this home.Purchase Details
Similar Homes in Parker, CO
Home Values in the Area
Average Home Value in this Area
Purchase History
| Date | Type | Sale Price | Title Company |
|---|---|---|---|
| Warranty Deed | $400,000 | Guardian Title | |
| Personal Reps Deed | $335,000 | Fidelity National Title | |
| Warranty Deed | $283,000 | Stewart Title | |
| Warranty Deed | $205,000 | Chicago Title | |
| Warranty Deed | $136,000 | Title America | |
| Special Warranty Deed | $121,000 | Security Title | |
| Trustee Deed | -- | -- | |
| Warranty Deed | -- | -- | |
| Warranty Deed | $94,950 | Land Title | |
| Warranty Deed | $66,800 | -- |
Mortgage History
| Date | Status | Loan Amount | Loan Type |
|---|---|---|---|
| Open | $392,755 | FHA | |
| Previous Owner | $260,000 | New Conventional | |
| Previous Owner | $194,750 | New Conventional | |
| Previous Owner | $93,323 | New Conventional | |
| Previous Owner | $102,000 | Unknown | |
| Previous Owner | $108,900 | Unknown | |
| Previous Owner | $5,000 | Unknown | |
| Previous Owner | $144,500 | Unknown | |
| Previous Owner | $26,000 | Unknown | |
| Previous Owner | $13,000 | Unknown | |
| Previous Owner | $11,325 | Construction | |
| Previous Owner | $104,594 | FHA | |
| Previous Owner | $11,000 | Unknown | |
| Previous Owner | $85,450 | No Value Available | |
| Closed | $5,000 | No Value Available |
Property History
| Date | Event | Price | Change | Sq Ft Price |
|---|---|---|---|---|
| 06/18/2024 06/18/24 | Sold | $400,000 | -2.4% | $284 / Sq Ft |
| 05/17/2024 05/17/24 | Price Changed | $410,000 | -1.2% | $292 / Sq Ft |
| 05/10/2024 05/10/24 | For Sale | $415,000 | -- | $295 / Sq Ft |
Tax History Compared to Growth
Tax History
| Year | Tax Paid | Tax Assessment Tax Assessment Total Assessment is a certain percentage of the fair market value that is determined by local assessors to be the total taxable value of land and additions on the property. | Land | Improvement |
|---|---|---|---|---|
| 2024 | $1,972 | $26,260 | $4,220 | $22,040 |
| 2023 | $1,995 | $26,260 | $4,220 | $22,040 |
| 2022 | $1,468 | $16,980 | $1,390 | $15,590 |
| 2021 | $1,528 | $16,980 | $1,390 | $15,590 |
| 2020 | $1,419 | $16,030 | $1,430 | $14,600 |
| 2019 | $1,428 | $16,030 | $1,430 | $14,600 |
| 2018 | $1,181 | $12,920 | $1,080 | $11,840 |
| 2017 | $1,096 | $12,920 | $1,080 | $11,840 |
| 2016 | $860 | $9,960 | $1,190 | $8,770 |
| 2015 | $438 | $9,960 | $1,190 | $8,770 |
| 2014 | $664 | $6,730 | $1,190 | $5,540 |
Agents Affiliated with this Home
-

Seller's Agent in 2024
Danielle Martini
Coldwell Banker Realty 44
(720) 630-5500
3 in this area
80 Total Sales
-

Buyer's Agent in 2024
Brendan Bartic
Keller Williams Integrity Real Estate LLC
(720) 208-7200
1 in this area
1,157 Total Sales
Map
Source: REcolorado®
MLS Number: 3068948
APN: 2233-221-04-170
- 10810 Summerset Way
- 10819 Summerset Way
- 10886 Bayfield Way
- 10780 Foxwood Ct
- 19807 Victorian Way
- 19804 Summerset Ln
- 19636 Victorian Dr Unit B5
- 10730 Foxwood Ct
- 19807 Applewood Ct
- 19726 Applewood Ct
- 19725 Rosewood Ct
- 11018 Brownstone Dr
- 11188 Latigo Ln
- 11183 Cambridge Ct
- 20304 Vista Cir
- 20530 Parker Vista Cir
- 11293 Latigo Ln
- 11318 Latigo Ln
- 11363 Latigo Ln
- 20175 Edinborough Place

