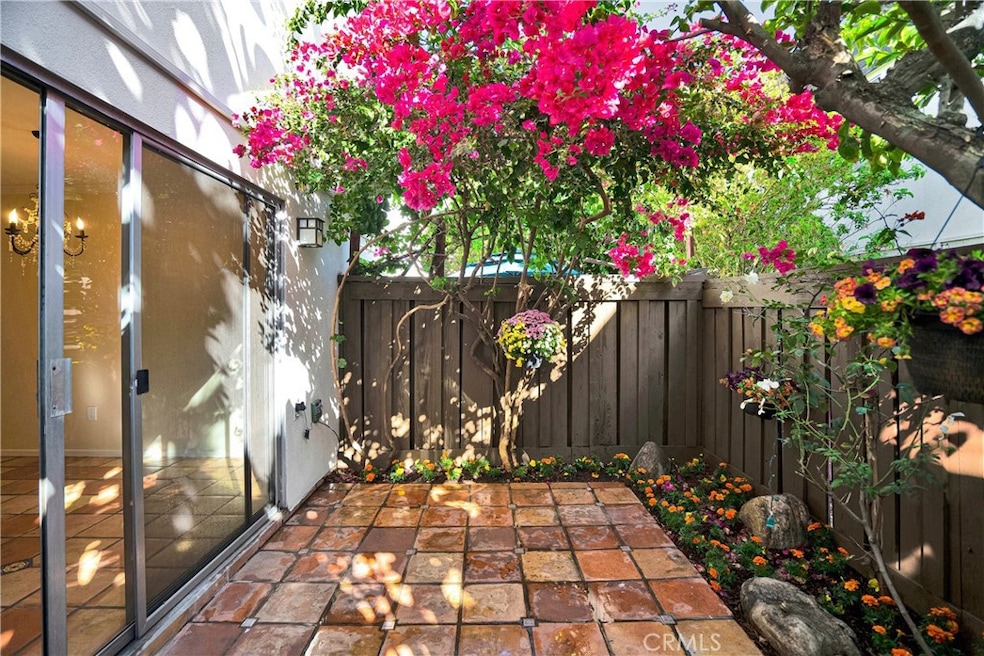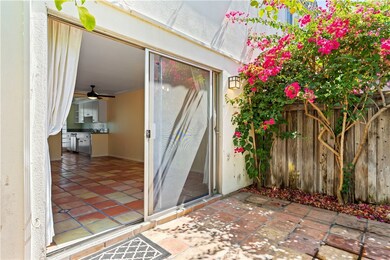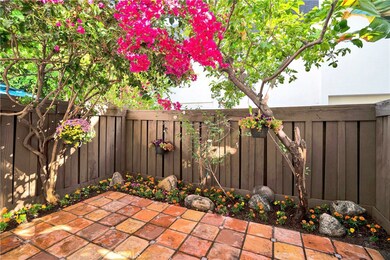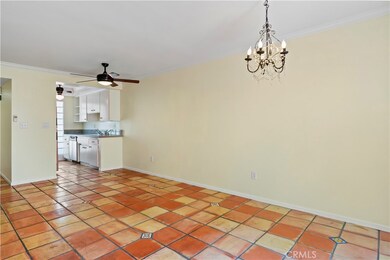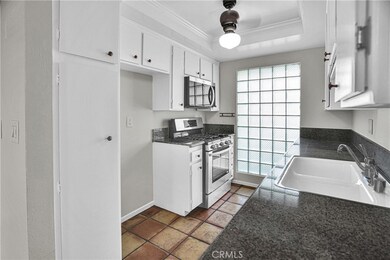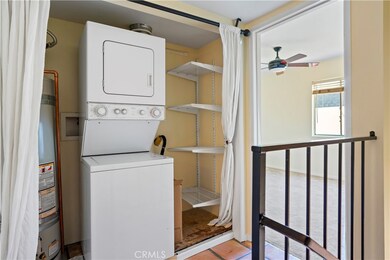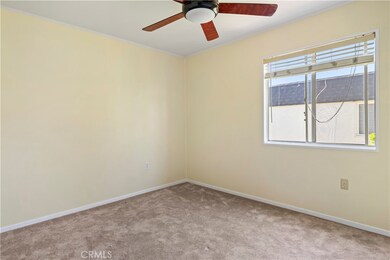10803 Blix St Unit 2 North Hollywood, CA 91602
Estimated payment $4,303/month
Highlights
- Gated Community
- Open Floorplan
- Property is near public transit
- 0.59 Acre Lot
- Contemporary Architecture
- Granite Countertops
About This Home
Step into this secure and irresistibly charming, gated townhome, freshly painted and beautifully updated with a new microwave, garbage disposal, electrical outlets, and screen door. A serene private patio—adorned by a lush lemon tree, and vibrant blooms—invites you to unwind, sip your morning coffee, or host intimate gatherings under the stars.
Inside, comfort meets convenience with central AC and heat, in-unit laundry, two assigned parking spaces, private storage, plus five additional community storage areas.
Tucked away in a secluded area with six buildings, this residence offers a rare sense of warmth and connection in the heart of the NoHo Arts District and near Universal Studios—where creativity, culture, and city energy come alive. Stroll to trendy restaurants, lively entertainment, and easy transportation. Just minutes from Warner Bros. Studios and the vibrant weekend farmers’ market.
Pet-friendly and perfectly located, your urban sanctuary awaits.
Listing Agent
Dowling Realty, Inc Brokerage Phone: 818-414-2689 License #01456204 Listed on: 10/13/2025
Townhouse Details
Home Type
- Townhome
Est. Annual Taxes
- $5,702
Year Built
- Built in 1972
Lot Details
- Two or More Common Walls
- Wrought Iron Fence
- Electric Fence
- Stucco Fence
- Fence is in excellent condition
- Landscaped
- Level Lot
- Front Yard Sprinklers
- Private Yard
- Lawn
- Garden
- Density is 16-20 Units/Acre
HOA Fees
Home Design
- Contemporary Architecture
- Entry on the 1st floor
- Turnkey
- Slab Foundation
- Fire Rated Drywall
- Frame Construction
- Shingle Roof
- Composition Roof
- Concrete Perimeter Foundation
- Stucco
Interior Spaces
- 884 Sq Ft Home
- 2-Story Property
- Open Floorplan
- Ceiling Fan
- Sliding Doors
- Living Room
- Storage
Kitchen
- Eat-In Kitchen
- Gas Oven
- Gas Cooktop
- Microwave
- Dishwasher
- Granite Countertops
- Disposal
Flooring
- Carpet
- Tile
Bedrooms and Bathrooms
- 2 Bedrooms
- All Upper Level Bedrooms
- Walk-In Closet
Laundry
- Laundry Room
- Laundry on upper level
- Dryer
- Washer
Home Security
- Security Lights
- Pest Guard System
Parking
- 2 Car Garage
- 1 Open Parking Space
- 1 Carport Space
- Parking Storage or Cabinetry
- Parking Available
- Private Parking
- Shared Driveway
- Driveway Level
- Automatic Gate
- Parking Lot
- Assigned Parking
Accessible Home Design
- Halls are 36 inches wide or more
- Doors swing in
Outdoor Features
- Enclosed Patio or Porch
- Exterior Lighting
- Outdoor Storage
- Rain Gutters
Location
- Property is near public transit
Utilities
- Central Heating and Cooling System
- Gas Water Heater
- Sewer Paid
- Cable TV Available
Listing and Financial Details
- Tax Lot 1
- Tax Tract Number 29843
- Assessor Parcel Number 2421016066
- Seller Considering Concessions
Community Details
Overview
- Front Yard Maintenance
- Master Insurance
- 19 Units
- Toluca Continental Townhome Association, Phone Number (818) 907-6622
- Ross Morgan & Company HOA
- Maintained Community
- Greenbelt
Amenities
- Community Storage Space
Security
- Gated Community
- Carbon Monoxide Detectors
- Fire and Smoke Detector
Map
Home Values in the Area
Average Home Value in this Area
Tax History
| Year | Tax Paid | Tax Assessment Tax Assessment Total Assessment is a certain percentage of the fair market value that is determined by local assessors to be the total taxable value of land and additions on the property. | Land | Improvement |
|---|---|---|---|---|
| 2025 | $5,702 | $479,431 | $95,885 | $383,546 |
| 2024 | $5,702 | $470,031 | $94,005 | $376,026 |
| 2023 | $5,590 | $460,815 | $92,162 | $368,653 |
| 2022 | $5,326 | $451,780 | $90,355 | $361,425 |
| 2021 | $5,258 | $442,923 | $88,584 | $354,339 |
| 2019 | $5,097 | $429,787 | $85,957 | $343,830 |
| 2018 | $5,066 | $421,361 | $84,272 | $337,089 |
| 2016 | $4,836 | $405,000 | $81,000 | $324,000 |
| 2015 | $4,062 | $340,000 | $265,000 | $75,000 |
| 2014 | $4,160 | $340,000 | $265,000 | $75,000 |
Property History
| Date | Event | Price | List to Sale | Price per Sq Ft | Prior Sale |
|---|---|---|---|---|---|
| 10/24/2025 10/24/25 | Pending | -- | -- | -- | |
| 10/13/2025 10/13/25 | For Sale | $635,000 | 0.0% | $718 / Sq Ft | |
| 06/29/2022 06/29/22 | Rented | $2,800 | 0.0% | -- | |
| 06/28/2022 06/28/22 | Off Market | $2,800 | -- | -- | |
| 06/23/2022 06/23/22 | For Rent | $2,800 | 0.0% | -- | |
| 07/31/2015 07/31/15 | Sold | $405,000 | +1.5% | $458 / Sq Ft | View Prior Sale |
| 07/02/2015 07/02/15 | Pending | -- | -- | -- | |
| 06/20/2015 06/20/15 | For Sale | $399,000 | -- | $451 / Sq Ft |
Purchase History
| Date | Type | Sale Price | Title Company |
|---|---|---|---|
| Interfamily Deed Transfer | -- | None Available | |
| Grant Deed | $405,000 | Old Republic Title Company | |
| Interfamily Deed Transfer | -- | Servicelink | |
| Grant Deed | $387,500 | Alliance Title Company |
Mortgage History
| Date | Status | Loan Amount | Loan Type |
|---|---|---|---|
| Open | $200,000 | New Conventional | |
| Previous Owner | $214,249 | New Conventional | |
| Previous Owner | $250,000 | Purchase Money Mortgage |
Source: California Regional Multiple Listing Service (CRMLS)
MLS Number: BB25238670
APN: 2421-016-066
- 10814 Blix St
- 10655 Camarillo St
- 10856 Camarillo St
- 10715 Camarillo St Unit 307
- 4654 Denny Ave
- 10757 Hortense St Unit 112
- 10707 Camarillo St Unit 117
- 10918 Camarillo St
- 4831 Craner Ave
- 10916 Huston St Unit 102
- 10926 Hortense St
- 4948 Riverton Ave
- 4948 Denny Ave
- 4910 Willowcrest Ave
- 10857 Morrison St
- 10828 Hesby St
- 11019 Hortense St
- 5100 Riverton Ave Unit 5
- 11119 Camarillo St Unit 104
- 11100 Hortense St
