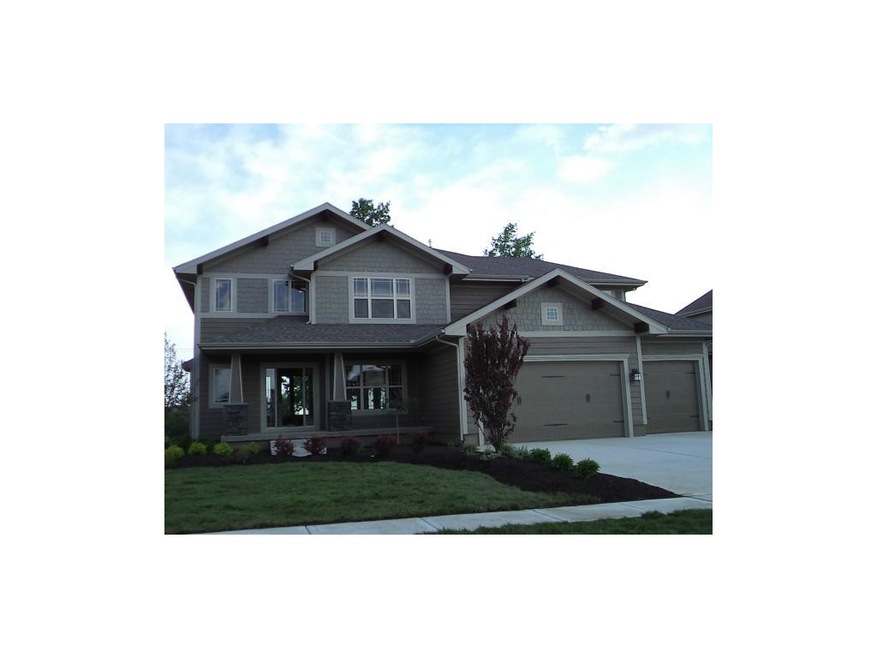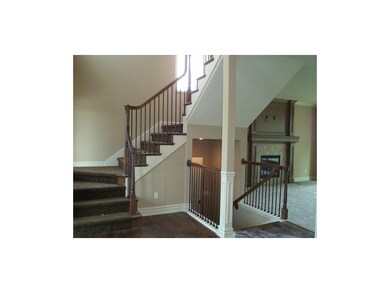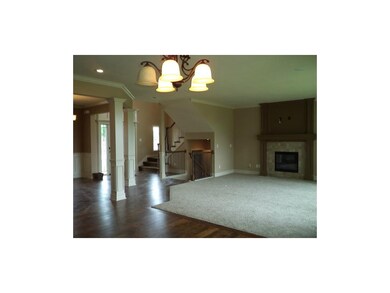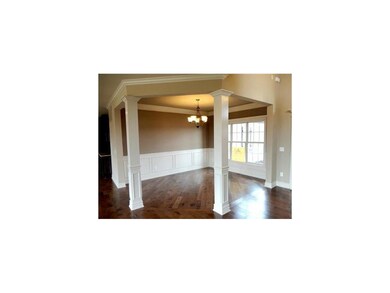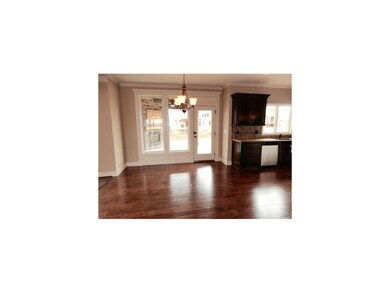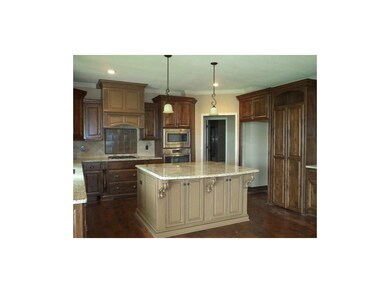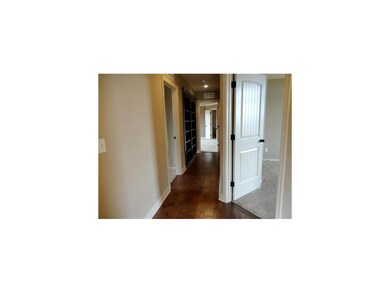
10803 W 158th Terrace Overland Park, KS 66221
South Overland Park NeighborhoodHighlights
- ENERGY STAR Certified Homes
- Clubhouse
- Traditional Architecture
- Timber Creek Elementary School Rated A
- Vaulted Ceiling
- Wood Flooring
About This Home
As of March 2021IN THE TRADITION OF WILSHIRE FARMS, ASHNER DEVELOPMENT PRESENTS WILSHIRE BY THE LAKE. CLUBHOUSE OVERLOOKS LAKE, POOL W/SLIDE, PLAY AREA, SPORT COURT, WALKING PATHS & GREEN SPACES. SUMMIT'S BRISTOL RIDGE 2 STY W/ OPEN KIT TO GR, 5TH BR/DEN-BA ON 1ST, HUGE MBR SUITE W/ 2 CLOSETS, HWD DINING, HWD 2ND FLR HALLWAY, COV PATIO, WINE FRIG & MORE. READY FOR QUICK MOVE IN. WILSHIRE BY THE LAKE: OVERLOOKS LAKE, POOL W/SLIDE, PLAY AREA, SPORT COURT. HOA ONE-TIME FEE $390 PD @ CLOSING. HERS CERTIFIED FOR SUPERIOR ENERGY EFFICIENCY. SEE SUPPLEMENTS FOR ADDITIONAL INFORMATION.
Last Agent to Sell the Property
ReeceNichols Wilshire License #BR00014283 Listed on: 10/07/2013

Home Details
Home Type
- Single Family
Est. Annual Taxes
- $6,200
Year Built
- 2013
Lot Details
- Cul-De-Sac
- Sprinkler System
HOA Fees
- $73 Monthly HOA Fees
Parking
- 3 Car Garage
- Front Facing Garage
Home Design
- Home Under Construction
- Traditional Architecture
- Blown-In Insulation
- Composition Roof
Interior Spaces
- Wet Bar: Carpet, Walk-In Closet(s), Ceramic Tiles, Double Vanity, Separate Shower And Tub, Cathedral/Vaulted Ceiling, Fireplace, Hardwood, Kitchen Island, Pantry
- Built-In Features: Carpet, Walk-In Closet(s), Ceramic Tiles, Double Vanity, Separate Shower And Tub, Cathedral/Vaulted Ceiling, Fireplace, Hardwood, Kitchen Island, Pantry
- Vaulted Ceiling
- Ceiling Fan: Carpet, Walk-In Closet(s), Ceramic Tiles, Double Vanity, Separate Shower And Tub, Cathedral/Vaulted Ceiling, Fireplace, Hardwood, Kitchen Island, Pantry
- Skylights
- Shades
- Plantation Shutters
- Drapes & Rods
- Great Room with Fireplace
- Breakfast Room
- Formal Dining Room
- Basement Fills Entire Space Under The House
- Laundry on upper level
Kitchen
- Eat-In Kitchen
- Kitchen Island
- Granite Countertops
- Laminate Countertops
Flooring
- Wood
- Wall to Wall Carpet
- Linoleum
- Laminate
- Stone
- Ceramic Tile
- Luxury Vinyl Plank Tile
- Luxury Vinyl Tile
Bedrooms and Bathrooms
- 5 Bedrooms
- Main Floor Bedroom
- Cedar Closet: Carpet, Walk-In Closet(s), Ceramic Tiles, Double Vanity, Separate Shower And Tub, Cathedral/Vaulted Ceiling, Fireplace, Hardwood, Kitchen Island, Pantry
- Walk-In Closet: Carpet, Walk-In Closet(s), Ceramic Tiles, Double Vanity, Separate Shower And Tub, Cathedral/Vaulted Ceiling, Fireplace, Hardwood, Kitchen Island, Pantry
- 4 Full Bathrooms
- Double Vanity
- Whirlpool Bathtub
- Bathtub with Shower
Eco-Friendly Details
- Energy-Efficient Appliances
- ENERGY STAR Certified Homes
Outdoor Features
- Enclosed patio or porch
- Playground
Schools
- Timber Creek Elementary School
- Blue Valley Southwest High School
Utilities
- Forced Air Heating and Cooling System
- Thermostat
Listing and Financial Details
- Assessor Parcel Number NP90980000 0088
Community Details
Overview
- Association fees include trash pick up
- Wilshire By The Lake Subdivision, Bristol Ridge Floorplan
Amenities
- Clubhouse
Recreation
- Community Pool
Ownership History
Purchase Details
Home Financials for this Owner
Home Financials are based on the most recent Mortgage that was taken out on this home.Purchase Details
Home Financials for this Owner
Home Financials are based on the most recent Mortgage that was taken out on this home.Purchase Details
Home Financials for this Owner
Home Financials are based on the most recent Mortgage that was taken out on this home.Purchase Details
Similar Homes in the area
Home Values in the Area
Average Home Value in this Area
Purchase History
| Date | Type | Sale Price | Title Company |
|---|---|---|---|
| Warranty Deed | -- | Security 1St Title | |
| Deed | $301,667 | Security First Title Co | |
| Warranty Deed | -- | Kansas City Title Inc | |
| Warranty Deed | -- | First American Title |
Mortgage History
| Date | Status | Loan Amount | Loan Type |
|---|---|---|---|
| Open | $374,500 | New Conventional | |
| Previous Owner | $339,000 | New Conventional | |
| Previous Owner | $353,560 | Future Advance Clause Open End Mortgage |
Property History
| Date | Event | Price | Change | Sq Ft Price |
|---|---|---|---|---|
| 03/18/2021 03/18/21 | Sold | -- | -- | -- |
| 01/22/2021 01/22/21 | Pending | -- | -- | -- |
| 01/05/2021 01/05/21 | Price Changed | $545,000 | -2.6% | $188 / Sq Ft |
| 12/18/2020 12/18/20 | Price Changed | $559,500 | -1.8% | $193 / Sq Ft |
| 12/02/2020 12/02/20 | For Sale | $569,950 | +29.5% | $197 / Sq Ft |
| 08/04/2014 08/04/14 | Sold | -- | -- | -- |
| 07/10/2014 07/10/14 | Pending | -- | -- | -- |
| 10/07/2013 10/07/13 | For Sale | $439,950 | -- | -- |
Tax History Compared to Growth
Tax History
| Year | Tax Paid | Tax Assessment Tax Assessment Total Assessment is a certain percentage of the fair market value that is determined by local assessors to be the total taxable value of land and additions on the property. | Land | Improvement |
|---|---|---|---|---|
| 2024 | $7,715 | $74,911 | $17,820 | $57,091 |
| 2023 | $7,342 | $70,322 | $17,820 | $52,502 |
| 2022 | $6,435 | $60,570 | $17,820 | $42,750 |
| 2021 | $6,435 | $54,314 | $14,246 | $40,068 |
| 2020 | $6,407 | $56,936 | $12,377 | $44,559 |
| 2019 | $6,594 | $57,350 | $10,767 | $46,583 |
| 2018 | $6,239 | $53,187 | $10,767 | $42,420 |
| 2017 | $6,230 | $52,164 | $10,767 | $41,397 |
| 2016 | $6,147 | $51,428 | $10,767 | $40,661 |
| 2015 | $6,102 | $50,824 | $10,583 | $40,241 |
| 2013 | -- | $3 | $3 | $0 |
Agents Affiliated with this Home
-
Gail Dicus

Seller's Agent in 2021
Gail Dicus
ReeceNichols- Leawood Town Center
(913) 915-1852
9 in this area
117 Total Sales
-
Sonja Stoskopf

Buyer's Agent in 2021
Sonja Stoskopf
ReeceNichols - Leawood
(913) 980-7800
17 in this area
111 Total Sales
-
Steve Ashner
S
Seller's Agent in 2014
Steve Ashner
ReeceNichols Wilshire
(913) 338-3573
58 in this area
154 Total Sales
-
Holly Lull
H
Seller Co-Listing Agent in 2014
Holly Lull
ReeceNichols - Overland Park
(913) 302-3074
32 in this area
36 Total Sales
Map
Source: Heartland MLS
MLS Number: 1853660
APN: NP90980000-0088
- 16005 Bluejacket St
- 15912 Reeder St
- 15917 King St
- 10513 W 162nd St
- 15921 King St
- 11509 W 158th St
- 16205 Melrose St
- 11513 W 158th St
- 16200 Barton St
- 16200 Stearns St
- 16249 Stearns St
- 11280 W 155th Terrace
- 16305 Flint St
- 16924 Futura St
- 15525 Switzer Rd
- 15336 Stearns St
- 16133 Garnett St
- 9450 W 158th Terrace
- 9319 W 168th Terrace
- 9301 W 168th Terrace
