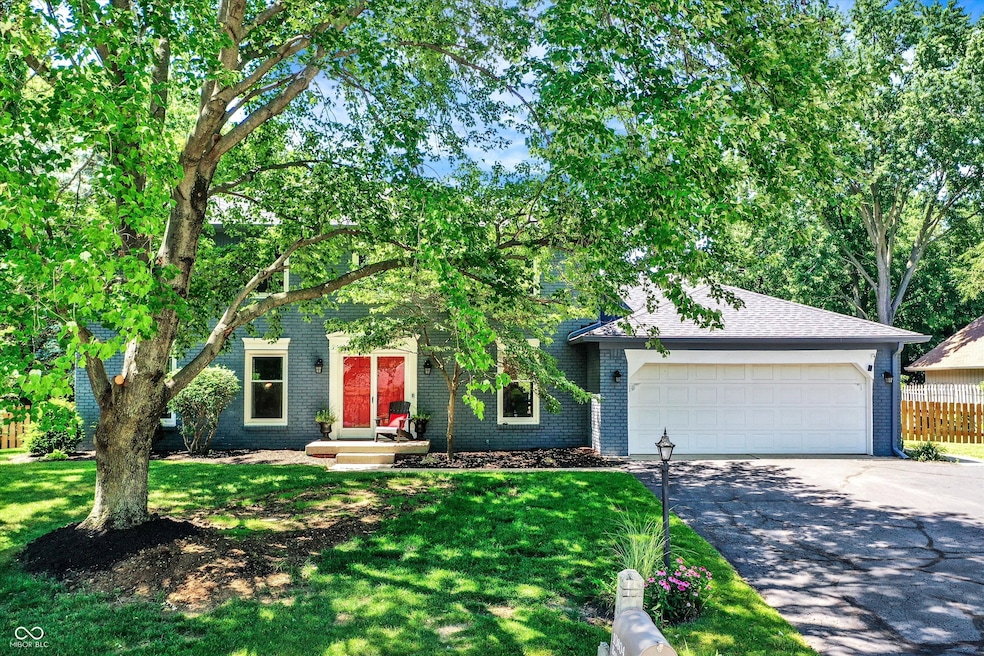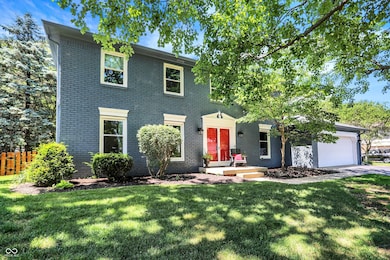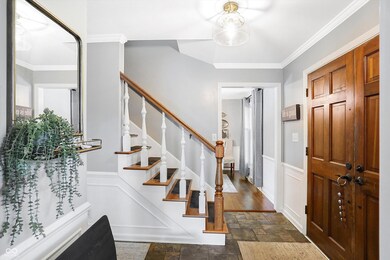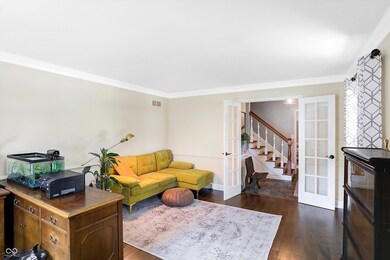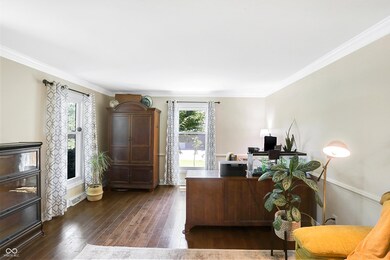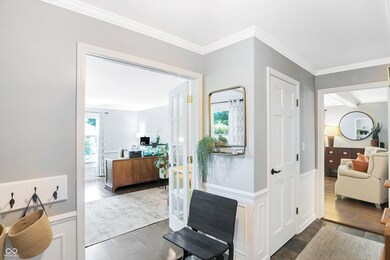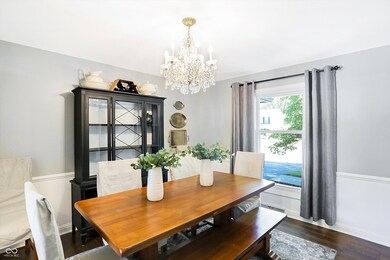
10804 Braewick Dr Carmel, IN 46033
East Carmel NeighborhoodHighlights
- Updated Kitchen
- Mature Trees
- Wood Flooring
- Forest Dale Elementary School Rated A
- Traditional Architecture
- Tennis Courts
About This Home
As of August 2024Nestled in the beautiful & sought after Woodlands neighborhood of east Carmel, this enchanting home is move-in ready with updates galore! You'll love the completely remodeled custom kitchen with large center island, fantastic gas stove, built-in coffee bar, stainless steel appliances & granite countertops with room for a kitchen table or comfy chair. The main level also offers a spacious office with French doors, living room with built-ins & gas fireplace, gorgeous dining room, cute half bath & very functional laundry room. Some of the other house updates include new hardwood floors on both main and upper floors (2022), new cedar fence (2021), new roof (2021) and new windows (2014). Walk upstairs and enjoy the 4 large bedrooms, adorable reading nook & renovated hall bath. Primary bedroom suite includes walk-in closet & full bath. The basement offers an additional living space including exercise area, family room, game area & storage/craft room. Enjoy the mature trees (including 10 different fruit trees), storage shed, expansive patio & beautiful landscaping in the fully fenced backyard! Woodland amenities include (rentable) clubhouse, heated pool, kiddie pool, tennis & pickleball courts & lake access. Carmel Clay Schools! You won't want to miss this one!
Last Agent to Sell the Property
F.C. Tucker Company Brokerage Email: christycutsinger@gmail.com License #RB14045052 Listed on: 06/27/2024

Home Details
Home Type
- Single Family
Est. Annual Taxes
- $5,034
Year Built
- Built in 1973
Lot Details
- 0.43 Acre Lot
- Mature Trees
HOA Fees
- $40 Monthly HOA Fees
Parking
- 2 Car Attached Garage
Home Design
- Traditional Architecture
- Brick Exterior Construction
- Block Foundation
- Vinyl Siding
Interior Spaces
- 2-Story Property
- Built-in Bookshelves
- Woodwork
- Gas Log Fireplace
- Vinyl Clad Windows
- Window Screens
- Entrance Foyer
- Formal Dining Room
- Wood Flooring
- Laundry on main level
Kitchen
- Updated Kitchen
- Eat-In Kitchen
- Gas Oven
- Microwave
- Dishwasher
- Kitchen Island
- Disposal
Bedrooms and Bathrooms
- 4 Bedrooms
- Walk-In Closet
Finished Basement
- Sump Pump
- Basement Storage
Outdoor Features
- Patio
- Shed
- Storage Shed
- Outdoor Gas Grill
Utilities
- Forced Air Heating System
- Heating System Uses Gas
- Gas Water Heater
Listing and Financial Details
- Legal Lot and Block 91 / 2
- Assessor Parcel Number 291405303016000018
- Seller Concessions Offered
Community Details
Overview
- Association fees include clubhouse, insurance, maintenance, management, tennis court(s)
- The Woodlands Subdivision
- The community has rules related to covenants, conditions, and restrictions
Recreation
- Tennis Courts
Ownership History
Purchase Details
Home Financials for this Owner
Home Financials are based on the most recent Mortgage that was taken out on this home.Purchase Details
Home Financials for this Owner
Home Financials are based on the most recent Mortgage that was taken out on this home.Similar Homes in Carmel, IN
Home Values in the Area
Average Home Value in this Area
Purchase History
| Date | Type | Sale Price | Title Company |
|---|---|---|---|
| Warranty Deed | $543,000 | None Listed On Document | |
| Warranty Deed | -- | None Available |
Mortgage History
| Date | Status | Loan Amount | Loan Type |
|---|---|---|---|
| Open | $434,400 | New Conventional | |
| Closed | $189,300 | Credit Line Revolving | |
| Previous Owner | $60,000 | Credit Line Revolving | |
| Previous Owner | $242,000 | New Conventional | |
| Previous Owner | $262,000 | New Conventional | |
| Previous Owner | $280,250 | New Conventional | |
| Previous Owner | $39,125 | Unknown |
Property History
| Date | Event | Price | Change | Sq Ft Price |
|---|---|---|---|---|
| 08/02/2024 08/02/24 | Sold | $543,000 | +1.5% | $145 / Sq Ft |
| 06/29/2024 06/29/24 | Pending | -- | -- | -- |
| 06/27/2024 06/27/24 | For Sale | $535,000 | +81.4% | $143 / Sq Ft |
| 06/28/2013 06/28/13 | Sold | $295,000 | -3.2% | $78 / Sq Ft |
| 05/27/2013 05/27/13 | Pending | -- | -- | -- |
| 05/20/2013 05/20/13 | For Sale | $304,750 | -- | $81 / Sq Ft |
Tax History Compared to Growth
Tax History
| Year | Tax Paid | Tax Assessment Tax Assessment Total Assessment is a certain percentage of the fair market value that is determined by local assessors to be the total taxable value of land and additions on the property. | Land | Improvement |
|---|---|---|---|---|
| 2024 | $5,406 | $494,000 | $124,000 | $370,000 |
| 2023 | $5,412 | $494,900 | $71,600 | $423,300 |
| 2022 | $5,035 | $441,600 | $71,600 | $370,000 |
| 2021 | $4,107 | $363,500 | $71,600 | $291,900 |
| 2020 | $3,724 | $330,600 | $71,600 | $259,000 |
| 2019 | $3,660 | $325,000 | $51,800 | $273,200 |
| 2018 | $3,227 | $293,500 | $51,800 | $241,700 |
| 2017 | $2,804 | $261,800 | $51,800 | $210,000 |
| 2016 | $2,831 | $261,800 | $51,800 | $210,000 |
| 2014 | $2,521 | $247,800 | $51,800 | $196,000 |
| 2013 | $2,521 | $209,900 | $51,800 | $158,100 |
Agents Affiliated with this Home
-
Christy Cutsinger

Seller's Agent in 2024
Christy Cutsinger
F.C. Tucker Company
(317) 691-6176
8 in this area
164 Total Sales
-
Laura Waters

Buyer's Agent in 2024
Laura Waters
Highgarden Real Estate
(765) 418-0985
8 in this area
358 Total Sales
-
T
Seller's Agent in 2013
Tina Matthews
-
R
Buyer's Agent in 2013
Rob Smith
RE/MAX
Map
Source: MIBOR Broker Listing Cooperative®
MLS Number: 21986822
APN: 29-14-05-303-016.000-018
- 10710 Braewick Dr
- 3738 Barrington Dr
- 10778 Haverstick Rd
- 10720 Lakeview Dr
- 10184 E Lakeshore Dr
- 3012 Rollshore Ct
- 11409 Haverstick Rd
- 11329 Moss Dr
- 11424 Green St
- 3479 Sugar Loaf Ct
- 3493 Sugar Loaf Ct
- 2954 Weatherstone Dr
- 11626 Forest Dr
- 2882 Stoneridge Ct
- 11614 Buttonwood Dr
- 5073 Saint Charles Place
- 11624 Buttonwood Dr
- 11911 Eden Glen Dr
- 4609 Somerset Way S
- 1921 E 116th St
