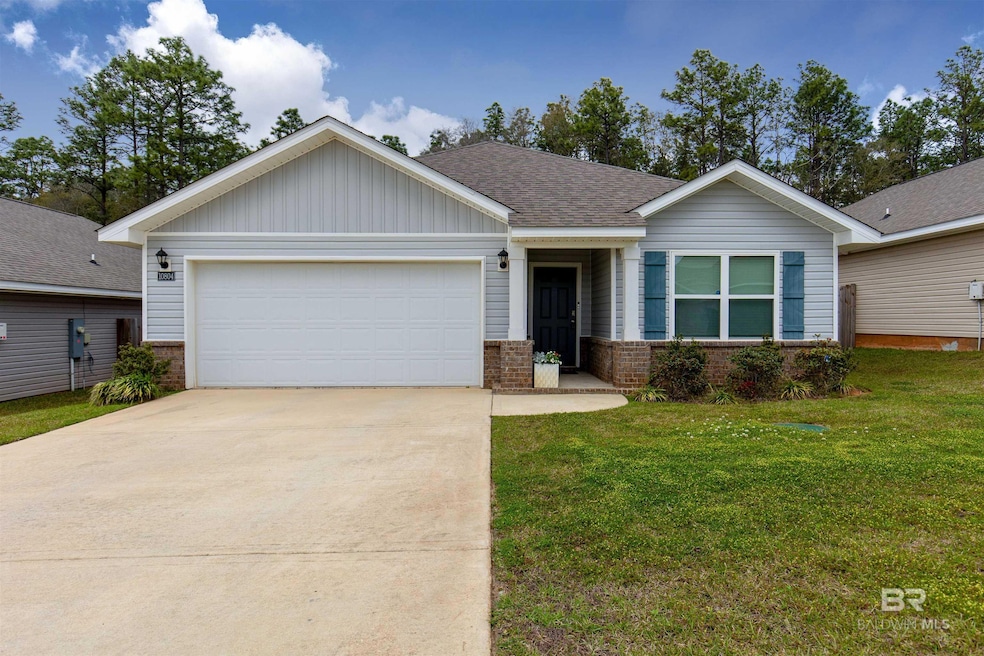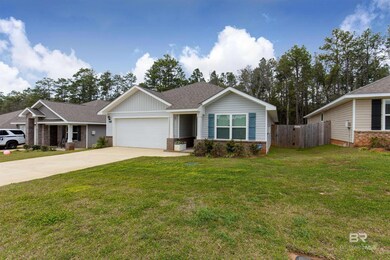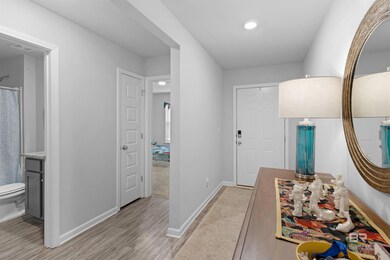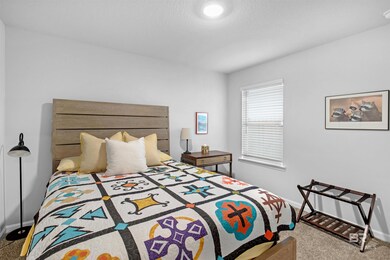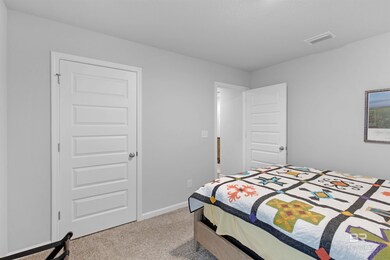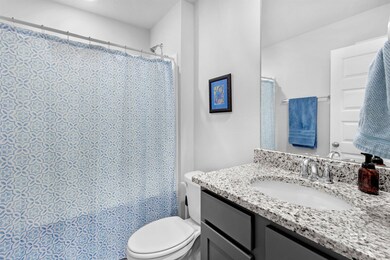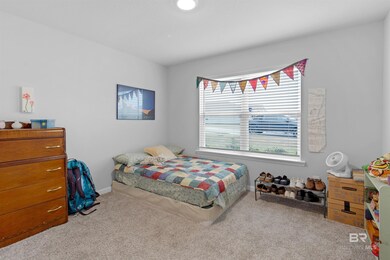
10804 Burlington Way N Mobile, AL 36608
Outer West Mobile NeighborhoodEstimated payment $1,596/month
Highlights
- View of Trees or Woods
- Traditional Architecture
- Covered patio or porch
- Clubhouse
- Community Pool
- 2 Car Attached Garage
About This Home
This gorgeous home, built in 2022, offers three bedrooms and two baths with an open floor plan designed for effortless entertaining. The kitchen and bathrooms showcase elegant cabinetry and granite countertops, while the kitchen is further enhanced by stainless steel appliances and a spacious island, perfect for cooking. Luxury vinyl plank flooring runs throughout the main areas, complemented by plush carpet in the bedrooms. Step outside to a covered porch, ideal for relaxing in the fresh air, and enjoy the convenience of a two-car garage. The community also features a sparkling pool for your leisure. This property is equipped with a smart home system, including a Kwikset smart-code front door lock, Skybell video doorbell, Eaton Z-wave light switch, and Honeywell T6 Pro Z-Wave thermostat. Built with Gold FORTIFIED certification, this home combines modern design, cutting-edge technology, and durability for a truly exceptional living experience. Schedule a showing your favorite realtor today! Buyer to verify all information during due diligence.
Home Details
Home Type
- Single Family
Est. Annual Taxes
- $1,115
Year Built
- Built in 2022
Lot Details
- 7,187 Sq Ft Lot
- Lot Dimensions are 53 x 140 x 52 x 140
- Fenced
HOA Fees
- $46 Monthly HOA Fees
Parking
- 2 Car Attached Garage
Home Design
- Traditional Architecture
- Brick or Stone Mason
- Slab Foundation
- Composition Roof
- Vinyl Siding
- Lead Paint Disclosure
Interior Spaces
- 1,650 Sq Ft Home
- 1-Story Property
- Carpet
- Views of Woods
Kitchen
- Electric Range
- <<microwave>>
- Dishwasher
Bedrooms and Bathrooms
- 3 Bedrooms
- 2 Full Bathrooms
- Dual Vanity Sinks in Primary Bathroom
- Bathtub and Shower Combination in Primary Bathroom
Additional Features
- Covered patio or porch
- Central Heating and Cooling System
Listing and Financial Details
- Legal Lot and Block 41 / 41
- Assessor Parcel Number 2709290000010131
Community Details
Overview
- Association fees include clubhouse, pool
Amenities
- Clubhouse
Recreation
- Community Pool
Map
Home Values in the Area
Average Home Value in this Area
Tax History
| Year | Tax Paid | Tax Assessment Tax Assessment Total Assessment is a certain percentage of the fair market value that is determined by local assessors to be the total taxable value of land and additions on the property. | Land | Improvement |
|---|---|---|---|---|
| 2024 | $1,185 | $24,370 | $5,000 | $19,370 |
| 2023 | $1,227 | $25,240 | $5,000 | $20,240 |
| 2022 | $303 | $8,920 | $8,920 | $0 |
Property History
| Date | Event | Price | Change | Sq Ft Price |
|---|---|---|---|---|
| 07/03/2025 07/03/25 | For Rent | $1,750 | 0.0% | -- |
| 06/06/2025 06/06/25 | Price Changed | $263,000 | -0.7% | $159 / Sq Ft |
| 03/25/2025 03/25/25 | Price Changed | $264,900 | -3.8% | $161 / Sq Ft |
| 12/27/2024 12/27/24 | For Sale | $275,285 | -- | $167 / Sq Ft |
Similar Homes in the area
Source: Baldwin REALTORS®
MLS Number: 381388
APN: 27-09-29-0-000-010.131
- 1088 Burlington Pass Dr
- 0 Cornerstone Ct Unit 7163218
- 0 Creekstone Dr Unit 7273836
- 10738 Ridgeview Dr
- 930 Millstone Ct
- 10756 Flagstone Dr
- 1210 Falling Creek Ct
- 10875 Sierra Estates Dr
- 1124 Relic Rd W
- 10580 Relic Rd S
- 10570 Relic Rd S
- 10676 Relic Rd N
- 10682 Relic Rd N
- 1240 Legacy Rd
- 1250 Legacy Rd
- 10688 Relic Rd N
- 1260 Legacy Rd
- 10694 Relic Rd N
- 10560 Relic Rd S
- 10700 Relic Rd N
- 9801 Trailwood Dr S
- 9660 Royal Woods Dr N
- 2190 Milner Way
- 750 Flave Pierce Rd
- 1836 Augusta Dr W
- 1980 Laurel Oak Ct
- 2986 Newman Rd
- 2659 Dawes Rd
- 2613 Windmere Dr E
- 945 Schillinger Rd S
- 7720 Thomas Rd
- 7959 Cottage Hill Rd
- 2175 Schillinger Rd S
- 7485 Old Shell Rd
- 1240 Lynchburg Ct
- 7400 Old Shell Rd
- 272 Park Ave S
- 7133 5th St
- 1200 Somerby Dr
- 6964 Airport Blvd
