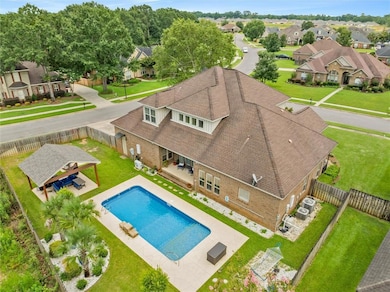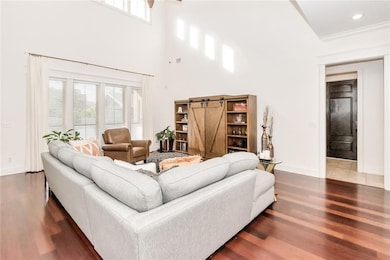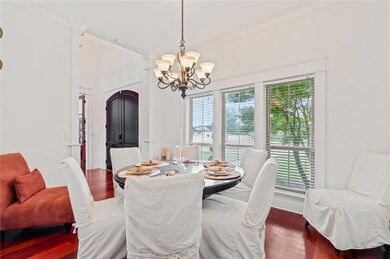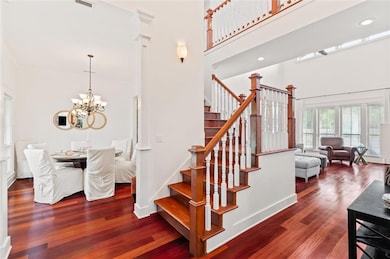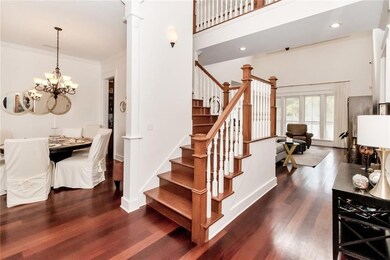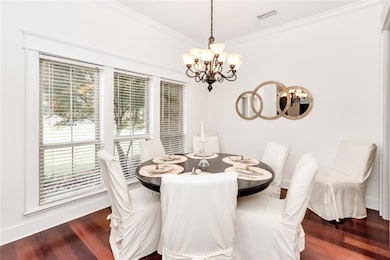
2190 Milner Way Mobile, AL 36695
Cottage Park NeighborhoodEstimated payment $3,711/month
Highlights
- In Ground Pool
- Gated Community
- Traditional Architecture
- Hutchens Elementary School Rated 10
- Vaulted Ceiling
- Main Floor Primary Bedroom
About This Home
Beautiful new lush landscaping gorgeous new swimming pool, gazebo and new irrigation system! Upon entering this beautiful home your eyes will be drawn too the 19ft ceilings for a grand entrance and spacious family room. The Kitchen offers custom wood cabinets, stainless appliances, beautiful granite counter tops, plus two pantries, and opens to the family room, Formal dining room perfect for entertaining, Wet bar, gorgeous main suite bedroom with a private patio, Main bath has whirlpool tub with large separate shower with multiple shower heads. Two bedrooms down and three up. Mudroom with cubicles off the garage. Sink in the laundry room with lots of storage. Corner lot with 3 car garage. Covered back porch overlooking the gorgeous sparkling pool and beautiful backyard. Call today and find your dreams a home.Buyer responsible for verifying all measurements and relevant details.
Home Details
Home Type
- Single Family
Est. Annual Taxes
- $2,099
Year Built
- Built in 2009
Lot Details
- Lot Dimensions are 121x96x30x52x43x139
- Back Yard Fenced
- Landscaped
- Irrigation Equipment
Parking
- 3 Car Attached Garage
Home Design
- Traditional Architecture
- Slab Foundation
- Wood Siding
- Vinyl Siding
- Brick Front
Interior Spaces
- 3,550 Sq Ft Home
- 1.5-Story Property
- Wet Bar
- Vaulted Ceiling
- Ceiling Fan
- Gas Log Fireplace
- Double Pane Windows
- Family Room
- Breakfast Room
- Formal Dining Room
- Home Office
- Laundry Room
Kitchen
- Eat-In Kitchen
- Breakfast Bar
- Gas Range
- Dishwasher
Flooring
- Brick
- Laminate
- Ceramic Tile
Bedrooms and Bathrooms
- 5 Bedrooms | 2 Main Level Bedrooms
- Primary Bedroom on Main
- Walk-In Closet
- In-Law or Guest Suite
- Dual Vanity Sinks in Primary Bathroom
- Whirlpool Bathtub
- Separate Shower in Primary Bathroom
Outdoor Features
- In Ground Pool
- Front Porch
Utilities
- Central Heating and Cooling System
Community Details
- Turtle Creek Subdivision
- Gated Community
Listing and Financial Details
- Assessor Parcel Number 3402040000001040
Map
Home Values in the Area
Average Home Value in this Area
Tax History
| Year | Tax Paid | Tax Assessment Tax Assessment Total Assessment is a certain percentage of the fair market value that is determined by local assessors to be the total taxable value of land and additions on the property. | Land | Improvement |
|---|---|---|---|---|
| 2024 | $2,099 | $43,210 | $6,000 | $37,210 |
| 2023 | $1,997 | $41,110 | $5,800 | $35,310 |
| 2022 | $1,622 | $34,820 | $5,800 | $29,020 |
| 2021 | $1,553 | $33,390 | $5,800 | $27,590 |
| 2020 | $1,541 | $33,150 | $5,800 | $27,350 |
| 2019 | $1,527 | $32,860 | $0 | $0 |
| 2018 | $1,889 | $40,340 | $0 | $0 |
| 2017 | $2,045 | $40,720 | $0 | $0 |
| 2016 | $1,712 | $36,680 | $0 | $0 |
| 2013 | -- | $37,640 | $0 | $0 |
Property History
| Date | Event | Price | Change | Sq Ft Price |
|---|---|---|---|---|
| 07/22/2025 07/22/25 | Rented | $4,000 | 0.0% | -- |
| 07/02/2025 07/02/25 | For Rent | $4,000 | 0.0% | -- |
| 05/20/2025 05/20/25 | Price Changed | $639,000 | 0.0% | $180 / Sq Ft |
| 05/20/2025 05/20/25 | Price Changed | $639,000 | -1.5% | $180 / Sq Ft |
| 04/08/2025 04/08/25 | Price Changed | $649,000 | 0.0% | $183 / Sq Ft |
| 04/08/2025 04/08/25 | Price Changed | $649,000 | -3.0% | $183 / Sq Ft |
| 02/17/2025 02/17/25 | Price Changed | $669,000 | 0.0% | $188 / Sq Ft |
| 02/17/2025 02/17/25 | Price Changed | $669,000 | -1.6% | $188 / Sq Ft |
| 10/23/2024 10/23/24 | Price Changed | $679,900 | 0.0% | $192 / Sq Ft |
| 10/23/2024 10/23/24 | Price Changed | $679,900 | -1.4% | $192 / Sq Ft |
| 08/02/2024 08/02/24 | Price Changed | $689,900 | 0.0% | $194 / Sq Ft |
| 08/02/2024 08/02/24 | Price Changed | $689,900 | -1.4% | $194 / Sq Ft |
| 10/12/2023 10/12/23 | For Sale | $699,900 | 0.0% | $197 / Sq Ft |
| 10/12/2023 10/12/23 | For Sale | $699,900 | +117.4% | $197 / Sq Ft |
| 01/31/2018 01/31/18 | Sold | $322,000 | 0.0% | $106 / Sq Ft |
| 01/31/2018 01/31/18 | Sold | $322,000 | -0.9% | $106 / Sq Ft |
| 11/06/2017 11/06/17 | Pending | -- | -- | -- |
| 11/06/2017 11/06/17 | Pending | -- | -- | -- |
| 10/30/2017 10/30/17 | Price Changed | $325,000 | -8.6% | $107 / Sq Ft |
| 10/13/2017 10/13/17 | Price Changed | $355,500 | +1.0% | $117 / Sq Ft |
| 10/05/2017 10/05/17 | Price Changed | $352,000 | -0.8% | $116 / Sq Ft |
| 09/22/2017 09/22/17 | For Sale | $354,786 | +10.9% | $117 / Sq Ft |
| 10/06/2016 10/06/16 | Sold | $320,000 | -11.1% | $91 / Sq Ft |
| 10/06/2016 10/06/16 | Sold | $360,000 | 0.0% | $102 / Sq Ft |
| 08/29/2016 08/29/16 | Pending | -- | -- | -- |
| 08/29/2016 08/29/16 | Pending | -- | -- | -- |
| 04/18/2016 04/18/16 | For Sale | $360,000 | -- | $102 / Sq Ft |
Purchase History
| Date | Type | Sale Price | Title Company |
|---|---|---|---|
| Warranty Deed | $532,500 | Vaughn David | |
| Deed | $322,000 | -- | |
| Deed | $330,938 | None Available | |
| Warranty Deed | -- | Tga |
Mortgage History
| Date | Status | Loan Amount | Loan Type |
|---|---|---|---|
| Open | $150,000 | Credit Line Revolving | |
| Closed | $125,000 | Credit Line Revolving | |
| Open | $426,000 | New Conventional | |
| Previous Owner | $50,601 | New Conventional | |
| Previous Owner | $280,478 | No Value Available | |
| Previous Owner | -- | No Value Available | |
| Previous Owner | $336,000 | Unknown | |
| Previous Owner | $63,000 | Unknown | |
| Previous Owner | $292,400 | Construction | |
| Previous Owner | $35,500 | Unknown |
Similar Homes in Mobile, AL
Source: Gulf Coast MLS (Mobile Area Association of REALTORS®)
MLS Number: 7289128
APN: 34-02-04-0-000-001.040
- 2217 Shandwick Dr
- 2196 Turtle Creek Ln E
- 2260 Nadine Ln
- 2250 Nadine Ln
- 2270 Nadine Ln
- 2295 Nadine Ln
- 2268 Summit View Ct
- 9822 Summit View Ct N
- 10477 Sand Dune Ave
- 2151 Elliot Ct
- 9861 Nadine Ln S
- 9841 Nadine Ln S
- 9924 Nadine Ln S
- 9834 Nadine Ln S
- 9851 Nadine Ln S
- 9856 Nadine Ln S
- 2284 Summit View Cir
- 2274 Summit View Cir
- 2317 Summit View Cir
- 2509 Hedgerow Dr
- 9151 Mcfarland Ct
- 2659 Dawes Rd
- 10804 Burlington Way N
- 1980 Laurel Oak Ct
- 9660 Royal Woods Dr N
- 750 Flave Pierce Rd
- 7959 Cottage Hill Rd
- 2986 Newman Rd
- 2175 Schillinger Rd S
- 945 Schillinger Rd S
- 7720 Thomas Rd
- 1240 Lynchburg Ct
- 2304 Cedar Key
- 2889 Sollie Rd
- 1200 Somerby Dr
- 6617 Grelot Rd
- 272 Park Ave S
- 6700 Cottage Hill Rd
- 7400 Old Shell Rd
- 2613 Windmere Dr E

