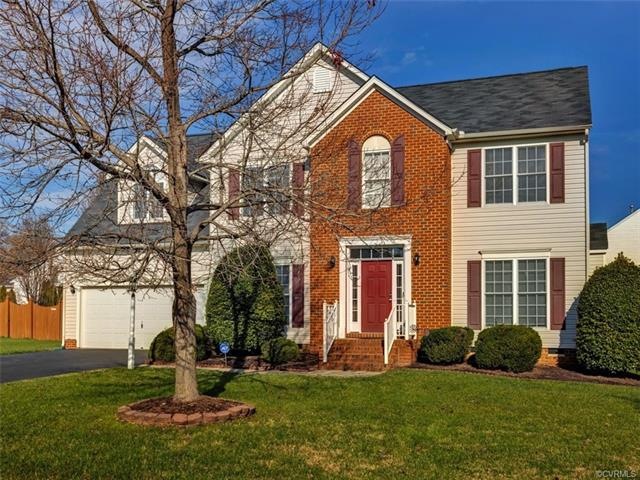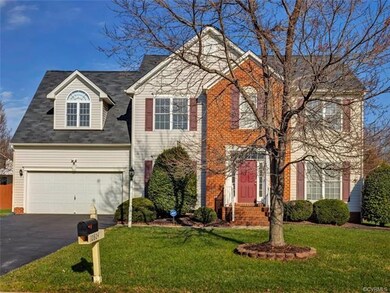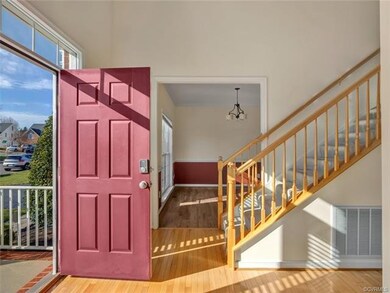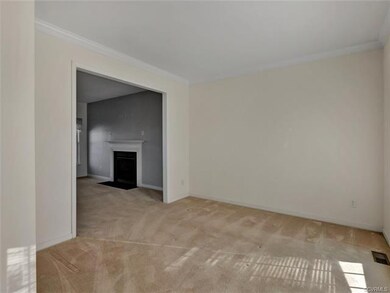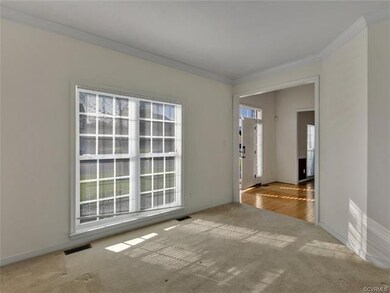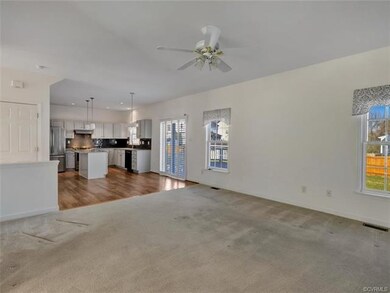
10804 Pruett Ln Glen Allen, VA 23059
Estimated Value: $508,000 - $568,000
Highlights
- Outdoor Pool
- Deck
- Wood Flooring
- Glen Allen High School Rated A
- Transitional Architecture
- Separate Formal Living Room
About This Home
As of January 2021INCREDIBLY WELL-MAINTAINED HOME IN COVETED MAGNOLIA RIDGE! This gorgeous two-story transitional is situated on a private lot in this quiet community. Some updates to highlight include new roof, privacy fence, oversized deck & stunningly updated kitchen! Buyer's will enjoy 4 BR's, 2.5 BA's & sprawling 2,356 sq ft. Welcome inside showcasing a dramatic 2-story foyer w/gleaming HDWD & crown molding. Formal living & dining rooms offer extra space for entertaining family & friends. Expansive family room boasts cozy gas FP w/detailed mantle. Totally revamped kitchen features large granite center island, SS appliances, gas cooking, farmhouse sink & tile backsplash. Morning room gives access to outdoor space revealing a huge backyard with large deck and detached shed for extra storage. Head upstairs to find the private primary suite with his/hers walk-in closets, sitting room and luxurious en suite w/dual vanity, garden tub, walk-in shower w/glass enclosure & private water closets. Home also includes generator hookup, ADT security hookup, two-car garage w/vehicle charging station & belt-less garage opener. Also enjoy perfect convenience to shopping, popular dining & major highways!
Last Agent to Sell the Property
Long & Foster REALTORS- License #0225213901 Listed on: 12/28/2020

Home Details
Home Type
- Single Family
Est. Annual Taxes
- $2,872
Year Built
- Built in 2003
Lot Details
- 0.3 Acre Lot
- Privacy Fence
- Back Yard Fenced
- Sprinkler System
- Zoning described as R2C
HOA Fees
- $40 Monthly HOA Fees
Parking
- 2 Car Attached Garage
- Garage Door Opener
Home Design
- Transitional Architecture
- Brick Exterior Construction
- Shingle Roof
- Vinyl Siding
Interior Spaces
- 2,356 Sq Ft Home
- 2-Story Property
- Recessed Lighting
- Gas Fireplace
- Separate Formal Living Room
- Crawl Space
- Washer and Dryer Hookup
Kitchen
- Breakfast Area or Nook
- Eat-In Kitchen
- Oven
- Gas Cooktop
- Stove
- Microwave
- Dishwasher
- Kitchen Island
- Granite Countertops
- Disposal
Flooring
- Wood
- Partially Carpeted
Bedrooms and Bathrooms
- 4 Bedrooms
- En-Suite Primary Bedroom
- Walk-In Closet
- Double Vanity
- Garden Bath
Outdoor Features
- Outdoor Pool
- Deck
- Front Porch
Schools
- Greenwood Elementary School
- Hungary Creek Middle School
- Glen Allen High School
Utilities
- Forced Air Heating and Cooling System
- Heating System Uses Natural Gas
- Gas Water Heater
Listing and Financial Details
- Tax Lot 31
- Assessor Parcel Number 780-770-7193
Community Details
Overview
- Magnolia Ridge Subdivision
Recreation
- Community Pool
Ownership History
Purchase Details
Home Financials for this Owner
Home Financials are based on the most recent Mortgage that was taken out on this home.Purchase Details
Home Financials for this Owner
Home Financials are based on the most recent Mortgage that was taken out on this home.Purchase Details
Home Financials for this Owner
Home Financials are based on the most recent Mortgage that was taken out on this home.Similar Homes in Glen Allen, VA
Home Values in the Area
Average Home Value in this Area
Purchase History
| Date | Buyer | Sale Price | Title Company |
|---|---|---|---|
| Hopkins Erica Michele | $380,500 | Attorney | |
| Secor Debra S | $268,000 | -- | |
| Krisnarante Wipula | $245,905 | -- |
Mortgage History
| Date | Status | Borrower | Loan Amount |
|---|---|---|---|
| Open | Hopkins Erica Michele | $361,475 | |
| Previous Owner | Condrey Debra S | $223,800 | |
| Previous Owner | Secor Debra S | $211,200 | |
| Previous Owner | Secor Debra S | $214,400 | |
| Previous Owner | Krisnarante Wipula | $196,724 |
Property History
| Date | Event | Price | Change | Sq Ft Price |
|---|---|---|---|---|
| 01/28/2021 01/28/21 | Sold | $380,500 | +2.8% | $162 / Sq Ft |
| 12/29/2020 12/29/20 | Pending | -- | -- | -- |
| 12/28/2020 12/28/20 | For Sale | $370,000 | -- | $157 / Sq Ft |
Tax History Compared to Growth
Tax History
| Year | Tax Paid | Tax Assessment Tax Assessment Total Assessment is a certain percentage of the fair market value that is determined by local assessors to be the total taxable value of land and additions on the property. | Land | Improvement |
|---|---|---|---|---|
| 2025 | $3,762 | $446,400 | $85,000 | $361,400 |
| 2024 | $3,762 | $433,700 | $82,000 | $351,700 |
| 2023 | $3,686 | $433,700 | $82,000 | $351,700 |
| 2022 | $3,244 | $381,600 | $75,000 | $306,600 |
| 2021 | $2,971 | $330,100 | $75,000 | $255,100 |
| 2020 | $2,872 | $330,100 | $75,000 | $255,100 |
| 2019 | $2,769 | $318,300 | $70,000 | $248,300 |
| 2018 | $2,706 | $311,000 | $65,000 | $246,000 |
| 2017 | $2,527 | $290,500 | $65,000 | $225,500 |
| 2016 | $2,425 | $278,700 | $60,000 | $218,700 |
| 2015 | $2,401 | $264,600 | $55,000 | $209,600 |
| 2014 | $2,401 | $276,000 | $55,000 | $221,000 |
Agents Affiliated with this Home
-
Kyle Yeatman

Seller's Agent in 2021
Kyle Yeatman
Long & Foster
(804) 516-6413
38 in this area
1,480 Total Sales
-
Seletra Sutherland

Buyer's Agent in 2021
Seletra Sutherland
Elizabeth Road Inc
(804) 479-6080
1 in this area
60 Total Sales
Map
Source: Central Virginia Regional MLS
MLS Number: 2037390
APN: 780-770-7193
- 2013 Pruett Ct
- 10800 Farmstead Mill Ln
- 10804 Farmstead Mill Ln
- 10802 Farmstead Mill Ln
- 10806 Farmstead Mill Ln
- 2015 Farmstead Mill Ct
- 2013 Farmstead Mill Ct
- 2011 Farmstead Mill Ct
- 2016 Farmstead Mill Ct
- 2014 Farmstead Mill Ct
- 2012 Farmstead Mill Ct
- 2010 Farmstead Mill Ct
- 2004 Farmstead Mill Ct
- 10700 River Fall Path
- 10810 Ashton Poole Place
- 10818 Porter Park Ln
- 1407 Patriot Cir
- 1805 Greenwood Glen Dr
- 4005 Sweet Azalea Row
- 3032 Egmont Terrace
- 10804 Pruett Ln
- 10930 Ballentine Ln
- 10800 Pruett Ln
- 10808 Pruett Ln
- 10950 Ballentine Ln
- 2026 Pruett Ct
- 10805 Pruett Ln
- 10809 Pruett Ln
- 10954 Ballentine Ln
- 10825 Ashton Poole Place
- 10801 Pruett Ln
- 2030 Pruett Ct
- 10752 Pruett Ln
- 2021 Pruett Ct
- 2017 Pruett Ct
- 2034 Pruett Ct
- 2034 Pruett Ct
- 10757 Pruett Ln
- 2025 Pruett Ct
- 10748 Pruett Ln
