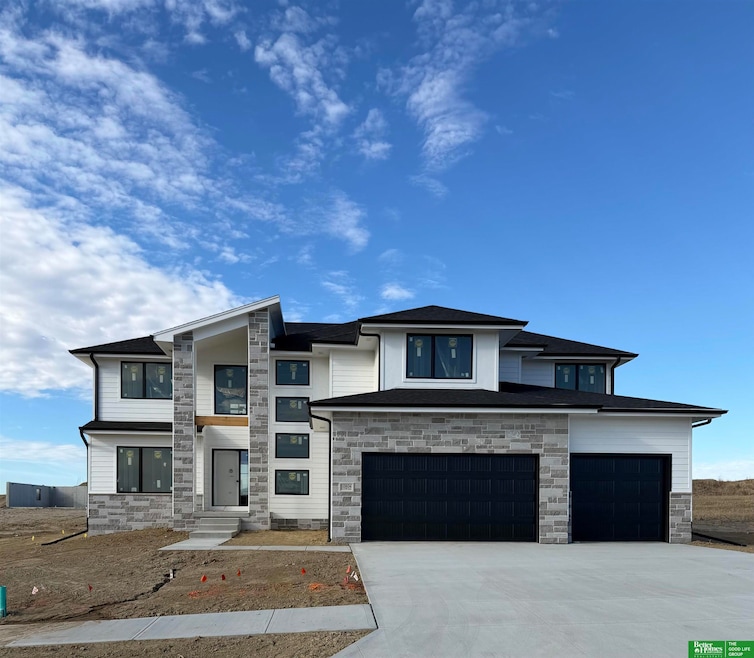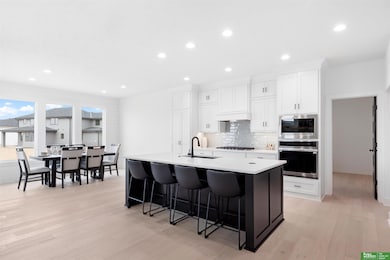
10804 S 219th Ave Gretna, NE 68028
Estimated payment $3,994/month
Highlights
- Very Popular Property
- Under Construction
- Engineered Wood Flooring
- Gretna Middle School Rated A-
- Contemporary Architecture
- Corner Lot
About This Home
Seller offering $20,000 incentive to be used towards: closing costs, rate buy down, price reduction, etc. Meet "Sienna". Sienna has a grand entry that is sure to make a bold impression. Her main level features an open concept kitchen, large walk-in-panty, great room with fireplace, dining room, living room, office, mudroom, extra closets, and powder bath. She offers 5-bedrooms, 5-bathrooms and a large 4 CAR GARAGE with over 4,600 sq. ft. of finished living space. The primary suite features two closets, large walk in tiled shower, and soaking tub. Oh, did we forget to mention, Sienna has a finished basement with an open family room, wet-bar, and rec.room. A.M.A. Estimated Completion Date is Feb. 20th, 2026! Listed finishes are deemed reliable but subject to change at the builder's discretion without prior notice. All photos are simulated with a similar floor plan and finishes. Act quickly to be able to make selections.
Listing Agent
Better Homes and Gardens R.E. License #20250011 Listed on: 11/10/2025

Home Details
Home Type
- Single Family
Est. Annual Taxes
- $509
Year Built
- Built in 2025 | Under Construction
Lot Details
- 0.27 Acre Lot
- Lot Dimensions are 79.390' x 149.57' x 78.390' x 149.08'
- Corner Lot
- Sprinkler System
- Property is zoned 10'-31/2" x 11'-6"
Parking
- 4 Car Attached Garage
- Garage Door Opener
Home Design
- Contemporary Architecture
- Composition Roof
- Concrete Perimeter Foundation
- Masonite
- Stone
Interior Spaces
- 2-Story Property
- Wet Bar
- Ceiling height of 9 feet or more
- Ceiling Fan
- Electric Fireplace
- Sliding Doors
- Mud Room
- Dining Area
- Storage Room
- Finished Basement
- Sump Pump
Kitchen
- Oven
- Cooktop
- Microwave
- Dishwasher
- Disposal
Flooring
- Engineered Wood
- Wall to Wall Carpet
- Ceramic Tile
Bedrooms and Bathrooms
- 5 Bedrooms
- Primary bedroom located on second floor
- Walk-In Closet
- Primary Bathroom is a Full Bathroom
- Jack-and-Jill Bathroom
- Dual Sinks
- Soaking Tub
- Shower Only
Outdoor Features
- Balcony
- Patio
Location
- City Lot
Schools
- Gretna Elementary And Middle School
- Gretna High School
Utilities
- Humidifier
- Forced Air Heating and Cooling System
- Heating System Uses Natural Gas
- Phone Available
- Cable TV Available
Community Details
- Property has a Home Owners Association
- Built by Hildy Homes
- Harvest Creek Subdivision, Sienna Floorplan
Listing and Financial Details
- Assessor Parcel Number 011615252
Map
Home Values in the Area
Average Home Value in this Area
Tax History
| Year | Tax Paid | Tax Assessment Tax Assessment Total Assessment is a certain percentage of the fair market value that is determined by local assessors to be the total taxable value of land and additions on the property. | Land | Improvement |
|---|---|---|---|---|
| 2025 | $506 | $38,500 | $38,500 | -- |
| 2024 | $515 | $21,211 | $21,211 | -- |
| 2023 | $515 | $18,797 | $18,797 | -- |
Property History
| Date | Event | Price | List to Sale | Price per Sq Ft |
|---|---|---|---|---|
| 11/10/2025 11/10/25 | For Sale | $749,900 | -- | $162 / Sq Ft |
Purchase History
| Date | Type | Sale Price | Title Company |
|---|---|---|---|
| Warranty Deed | $75,000 | Green Title & Escrow |
Mortgage History
| Date | Status | Loan Amount | Loan Type |
|---|---|---|---|
| Open | $1,264,000 | Construction |
About the Listing Agent

Jamie's goal as a real estate agent is to help clients have a positive experience during the buying and selling process. She want clients to feel supported and enjoy finding their dream home no matter what their wishlist entails. Her outgoing personality and excellent communication skills will ensure that no question goes unanswered, and that every last detail is addressed.
Jamie's Other Listings
Source: Great Plains Regional MLS
MLS Number: 22532377
APN: 011615252
- 10801 S 220th St
- 10813 S 220th St
- 10707 S 220th St
- 10703 S 220th St
- 10807 S 219th St
- 10811 S 219th St
- 10807 S 221st St
- 10909 S 221st St
- 11011 S 220th St
- 10906 S 218 St
- 11015 S 219 St
- 11004 S 218 St
- 10820 S 218th St
- 10902 S 218th St
- 11022 S 219 St
- 11012 S 218th St
- 11011 S 221st St Unit Lot 168
- 21812 Buchanan Pkwy
- 11016 S 218 St
- 11026 S 219th St
- 21702 Hampton Dr
- 127 Wesgaye St
- 10816 S 204th Avenue Cir
- 213 Highland Dr
- 20222 Glenmore Dr
- 10919 S 197th St
- 18683 Oakmont Dr
- 6711 S 206th Plaza
- 19224 Olive Plaza
- 6249 Coventry Dr
- 17801 Cypress Dr
- 18217 Cary St
- 6601 S 194th Terrace Plaza
- 7822 S 184th Ave
- 6720 S 191st St
- 5575 S 206th Ct
- 6709 S 191st Ave
- 20872 S Ct
- 20856 South Plaza
- 19156 Drexel Cir






