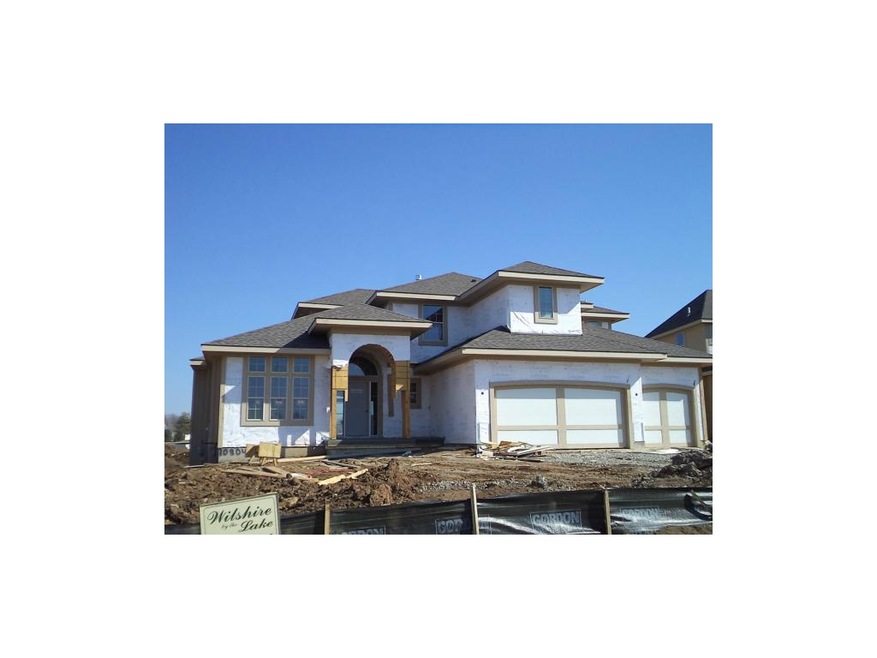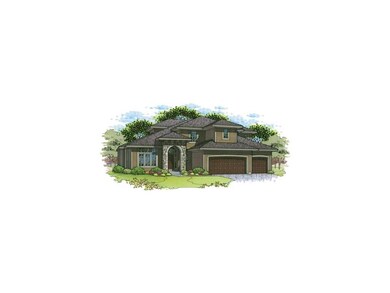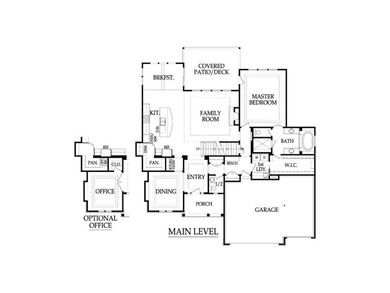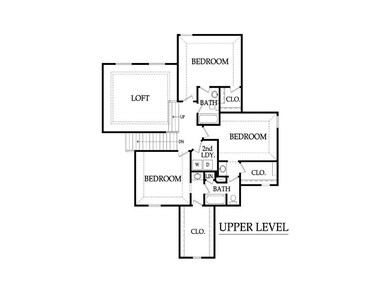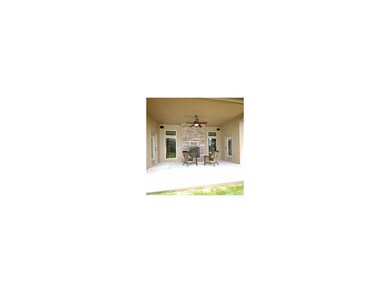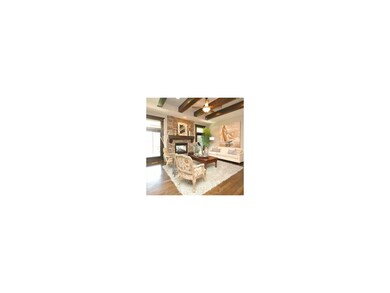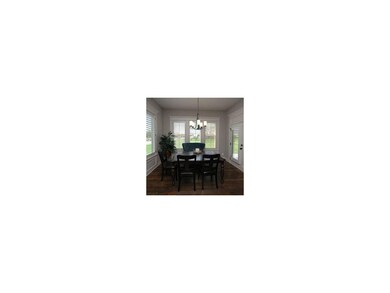
10804 W 158th St Overland Park, KS 66221
South Overland Park NeighborhoodHighlights
- Clubhouse
- Vaulted Ceiling
- Wood Flooring
- Timber Creek Elementary School Rated A
- Traditional Architecture
- Main Floor Primary Bedroom
About This Home
As of May 2020IN THE TRADITION OF WILSHIRE FARMS, ASHNER DEVELOPMENT PRESENTS, WILSHIRE BY THE LAKE. BEAUTIFUL NEW CLUBHOUSE WILL OVERLOOK LAKE, POOL W/SLIDE, SPORT COURT & PLAY AREA. NEW LOTS NOW AVAILABLE W/LAKE & GREENSPACE VIEWS. JAMES ENGLE'S LAUREL II EXPANDED 1.5 STORY ON DAYLIGHT, LAKE VIEW LOT W/ COVERED DECK! SEE-THRU FPLC, 2ND FLR LOFT, 1ST OFC OR DR. NEW PHASE LOTS NOW OPEN!! WILSHIRE BY THE LAKE: CLUBHOUSE IWLL OVERLOOK LAKE, POOL, WALKING PATHS, SPORT COURT, PLAY AREA. HOA ONE-TIME FEE $390 PAID @ CLOSING. HOME IS UNDER CONSTRUCTION. PHOTOS ARE OF A SIMILAR MODEL.
Last Agent to Sell the Property
ReeceNichols Wilshire License #BR00014283 Listed on: 09/09/2013

Home Details
Home Type
- Single Family
Est. Annual Taxes
- $7,000
Year Built
- 2013
Lot Details
- 0.29 Acre Lot
- Cul-De-Sac
- Sprinkler System
HOA Fees
- $73 Monthly HOA Fees
Parking
- 3 Car Attached Garage
- Front Facing Garage
Home Design
- Home Under Construction
- Traditional Architecture
- Composition Roof
Interior Spaces
- Wet Bar: Carpet, Cathedral/Vaulted Ceiling, Walk-In Closet(s), Wood Floor, Ceramic Tiles, Ceiling Fan(s), Fireplace, Hardwood, Built-in Features, Kitchen Island, Pantry, Double Vanity, Separate Shower And Tub, Whirlpool Tub
- Built-In Features: Carpet, Cathedral/Vaulted Ceiling, Walk-In Closet(s), Wood Floor, Ceramic Tiles, Ceiling Fan(s), Fireplace, Hardwood, Built-in Features, Kitchen Island, Pantry, Double Vanity, Separate Shower And Tub, Whirlpool Tub
- Vaulted Ceiling
- Ceiling Fan: Carpet, Cathedral/Vaulted Ceiling, Walk-In Closet(s), Wood Floor, Ceramic Tiles, Ceiling Fan(s), Fireplace, Hardwood, Built-in Features, Kitchen Island, Pantry, Double Vanity, Separate Shower And Tub, Whirlpool Tub
- Skylights
- See Through Fireplace
- Shades
- Plantation Shutters
- Drapes & Rods
- Mud Room
- Great Room with Fireplace
- Den
- Laundry on main level
Kitchen
- Breakfast Area or Nook
- Kitchen Island
- Granite Countertops
- Laminate Countertops
Flooring
- Wood
- Wall to Wall Carpet
- Linoleum
- Laminate
- Stone
- Ceramic Tile
- Luxury Vinyl Plank Tile
- Luxury Vinyl Tile
Bedrooms and Bathrooms
- 4 Bedrooms
- Primary Bedroom on Main
- Cedar Closet: Carpet, Cathedral/Vaulted Ceiling, Walk-In Closet(s), Wood Floor, Ceramic Tiles, Ceiling Fan(s), Fireplace, Hardwood, Built-in Features, Kitchen Island, Pantry, Double Vanity, Separate Shower And Tub, Whirlpool Tub
- Walk-In Closet: Carpet, Cathedral/Vaulted Ceiling, Walk-In Closet(s), Wood Floor, Ceramic Tiles, Ceiling Fan(s), Fireplace, Hardwood, Built-in Features, Kitchen Island, Pantry, Double Vanity, Separate Shower And Tub, Whirlpool Tub
- Double Vanity
- Whirlpool Bathtub
- Bathtub with Shower
Basement
- Sump Pump
- Sub-Basement: Loft, Laundry
- Natural lighting in basement
Eco-Friendly Details
- Energy-Efficient Appliances
Outdoor Features
- Enclosed patio or porch
- Playground
Schools
- Timber Creek Elementary School
- Blue Valley Southwest High School
Utilities
- Forced Air Heating and Cooling System
- Back Up Gas Heat Pump System
Community Details
Overview
- Association fees include trash pick up
- Wilshire By The Lake Subdivision, Laurel Ii Expanded Floorplan
Amenities
- Clubhouse
Recreation
- Community Pool
Ownership History
Purchase Details
Home Financials for this Owner
Home Financials are based on the most recent Mortgage that was taken out on this home.Purchase Details
Purchase Details
Home Financials for this Owner
Home Financials are based on the most recent Mortgage that was taken out on this home.Purchase Details
Similar Homes in the area
Home Values in the Area
Average Home Value in this Area
Purchase History
| Date | Type | Sale Price | Title Company |
|---|---|---|---|
| Warranty Deed | -- | Platinum Title Llc | |
| Interfamily Deed Transfer | -- | None Available | |
| Warranty Deed | -- | First American Title | |
| Warranty Deed | -- | First American Title |
Mortgage History
| Date | Status | Loan Amount | Loan Type |
|---|---|---|---|
| Open | $498,000 | New Conventional | |
| Closed | $506,000 | New Conventional | |
| Previous Owner | $295,000 | New Conventional |
Property History
| Date | Event | Price | Change | Sq Ft Price |
|---|---|---|---|---|
| 05/08/2020 05/08/20 | Sold | -- | -- | -- |
| 02/22/2020 02/22/20 | Pending | -- | -- | -- |
| 02/04/2020 02/04/20 | For Sale | $639,900 | +23.7% | $145 / Sq Ft |
| 06/30/2014 06/30/14 | Sold | -- | -- | -- |
| 04/03/2014 04/03/14 | Pending | -- | -- | -- |
| 09/09/2013 09/09/13 | For Sale | $517,145 | -- | -- |
Tax History Compared to Growth
Tax History
| Year | Tax Paid | Tax Assessment Tax Assessment Total Assessment is a certain percentage of the fair market value that is determined by local assessors to be the total taxable value of land and additions on the property. | Land | Improvement |
|---|---|---|---|---|
| 2024 | $10,333 | $99,912 | $23,676 | $76,236 |
| 2023 | $9,732 | $93,035 | $23,676 | $69,359 |
| 2022 | $8,815 | $82,788 | $23,676 | $59,112 |
| 2021 | $8,132 | $72,738 | $18,929 | $53,809 |
| 2020 | $8,735 | $77,579 | $16,447 | $61,132 |
| 2019 | $8,723 | $75,831 | $14,305 | $61,526 |
| 2018 | $7,930 | $75,049 | $14,305 | $60,744 |
| 2017 | $8,445 | $70,668 | $14,305 | $56,363 |
| 2016 | $8,113 | $67,839 | $14,305 | $53,534 |
| 2015 | $7,378 | $61,410 | $14,342 | $47,068 |
| 2013 | -- | $6 | $6 | $0 |
Agents Affiliated with this Home
-
CJ co. Team

Seller's Agent in 2020
CJ co. Team
ReeceNichols - Leawood
(913) 206-2410
117 in this area
426 Total Sales
-
Becca Kyger

Seller Co-Listing Agent in 2020
Becca Kyger
ReeceNichols - Leawood
(303) 815-0888
26 in this area
131 Total Sales
-
Sonja Stoskopf

Buyer's Agent in 2020
Sonja Stoskopf
ReeceNichols - Leawood
(913) 980-7800
17 in this area
111 Total Sales
-
Steve Ashner
S
Seller's Agent in 2014
Steve Ashner
ReeceNichols Wilshire
(913) 338-3573
57 in this area
153 Total Sales
-
Holly Lull
H
Seller Co-Listing Agent in 2014
Holly Lull
ReeceNichols - Overland Park
(913) 302-3074
32 in this area
36 Total Sales
-
Rick Bowers

Buyer's Agent in 2014
Rick Bowers
BHG Kansas City Homes
(913) 491-1550
5 in this area
52 Total Sales
Map
Source: Heartland MLS
MLS Number: 1849625
APN: NP90980000-0072
- 15912 Reeder St
- 16005 Bluejacket St
- 11509 W 158th St
- 11513 W 158th St
- 15917 King St
- 15921 King St
- 11280 W 155th Terrace
- 16205 Melrose St
- 16200 Barton St
- 16200 Stearns St
- 15525 Switzer Rd
- 11329 W 160th St
- 16249 Stearns St
- 16924 Futura St
- 15336 Stearns St
- 16305 Flint St
- 9450 W 158th Terrace
- 16133 Garnett St
- 15460 Quivira Rd
- 9319 W 168th Terrace
