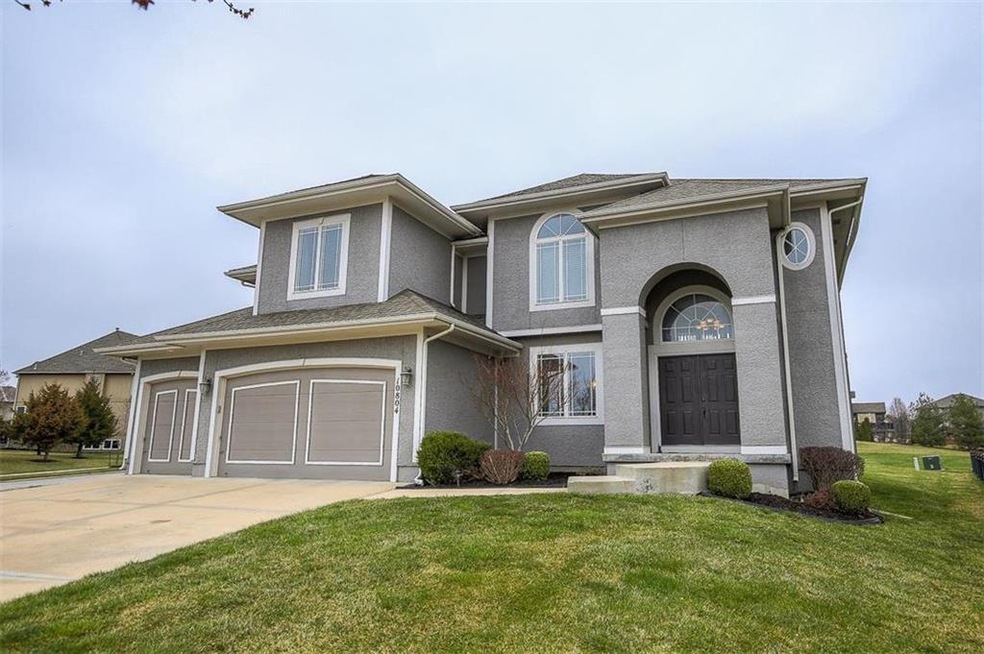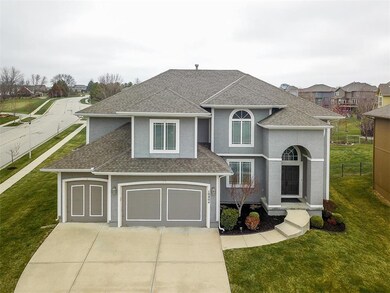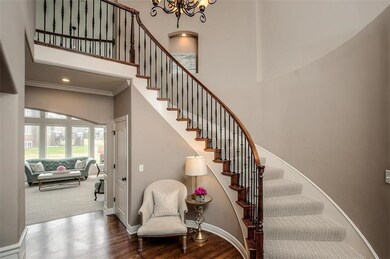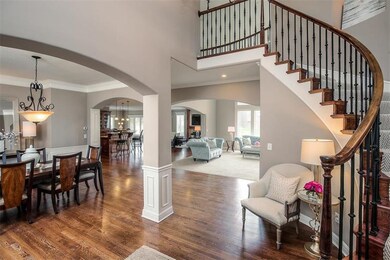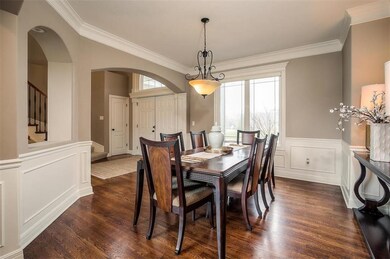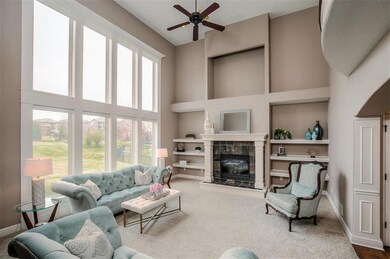
10804 W 163rd St Olathe, KS 66062
South Overland Park NeighborhoodEstimated Value: $778,000 - $868,000
Highlights
- Living Room with Fireplace
- Hearth Room
- Vaulted Ceiling
- Timber Creek Elementary School Rated A
- Recreation Room
- Traditional Architecture
About This Home
As of May 2018Gorgeous open and bright 2 story floor plan in the sought after Deer Valley subdivision. This floor plan is great for the "Entertainer", big open kitchen w/ stainless appliances, hearth room and Large living room, first floor office or bedroom. 4 generous sized bedrooms w/ walk-in closets, 2nd floor laundry room. Finished lower level, complete with bar and 1/2 bath. Don't miss out on a great opportunity to be in a great home and neighborhood! minutes from BVSW schools, shopping, dining and highway access.
Home Details
Home Type
- Single Family
Est. Annual Taxes
- $6,345
Year Built
- Built in 2006
Lot Details
- 0.37
HOA Fees
- $71 Monthly HOA Fees
Parking
- 3 Car Attached Garage
- Front Facing Garage
Home Design
- Traditional Architecture
- Frame Construction
- Composition Roof
- Stucco
Interior Spaces
- Wet Bar: Built-in Features, Carpet, Shades/Blinds, Wet Bar, Ceiling Fan(s), Walk-In Closet(s), Ceramic Tiles, Double Vanity, Separate Shower And Tub, Fireplace, Hardwood, Cathedral/Vaulted Ceiling, Kitchen Island, Pantry
- Built-In Features: Built-in Features, Carpet, Shades/Blinds, Wet Bar, Ceiling Fan(s), Walk-In Closet(s), Ceramic Tiles, Double Vanity, Separate Shower And Tub, Fireplace, Hardwood, Cathedral/Vaulted Ceiling, Kitchen Island, Pantry
- Vaulted Ceiling
- Ceiling Fan: Built-in Features, Carpet, Shades/Blinds, Wet Bar, Ceiling Fan(s), Walk-In Closet(s), Ceramic Tiles, Double Vanity, Separate Shower And Tub, Fireplace, Hardwood, Cathedral/Vaulted Ceiling, Kitchen Island, Pantry
- Skylights
- Gas Fireplace
- Shades
- Plantation Shutters
- Drapes & Rods
- Entryway
- Living Room with Fireplace
- 3 Fireplaces
- Formal Dining Room
- Home Office
- Recreation Room
- Laundry on upper level
Kitchen
- Hearth Room
- Breakfast Room
- Eat-In Kitchen
- Kitchen Island
- Granite Countertops
- Laminate Countertops
Flooring
- Wood
- Wall to Wall Carpet
- Linoleum
- Laminate
- Stone
- Ceramic Tile
- Luxury Vinyl Plank Tile
- Luxury Vinyl Tile
Bedrooms and Bathrooms
- 4 Bedrooms
- Cedar Closet: Built-in Features, Carpet, Shades/Blinds, Wet Bar, Ceiling Fan(s), Walk-In Closet(s), Ceramic Tiles, Double Vanity, Separate Shower And Tub, Fireplace, Hardwood, Cathedral/Vaulted Ceiling, Kitchen Island, Pantry
- Walk-In Closet: Built-in Features, Carpet, Shades/Blinds, Wet Bar, Ceiling Fan(s), Walk-In Closet(s), Ceramic Tiles, Double Vanity, Separate Shower And Tub, Fireplace, Hardwood, Cathedral/Vaulted Ceiling, Kitchen Island, Pantry
- Double Vanity
- Bathtub with Shower
Finished Basement
- Basement Fills Entire Space Under The House
- Sump Pump
Schools
- Timber Creek Elementary School
- Blue Valley Southwest High School
Additional Features
- Enclosed patio or porch
- 0.37 Acre Lot
- Forced Air Heating and Cooling System
Listing and Financial Details
- Assessor Parcel Number NP15950000 0009
Community Details
Overview
- Association fees include trash pick up
- Deer Valley Subdivision
Recreation
- Community Pool
- Trails
Ownership History
Purchase Details
Home Financials for this Owner
Home Financials are based on the most recent Mortgage that was taken out on this home.Purchase Details
Home Financials for this Owner
Home Financials are based on the most recent Mortgage that was taken out on this home.Purchase Details
Home Financials for this Owner
Home Financials are based on the most recent Mortgage that was taken out on this home.Purchase Details
Home Financials for this Owner
Home Financials are based on the most recent Mortgage that was taken out on this home.Purchase Details
Home Financials for this Owner
Home Financials are based on the most recent Mortgage that was taken out on this home.Similar Homes in the area
Home Values in the Area
Average Home Value in this Area
Purchase History
| Date | Buyer | Sale Price | Title Company |
|---|---|---|---|
| Smith Cynthia A | -- | Platinum Title Llc | |
| Galle William Charles | -- | Platinum Title Llc | |
| Shafia Javaid Faisal | -- | Homestead Title | |
| Duncan Alphonso | -- | Stewart Title | |
| J Right Inc | -- | First American Title Insuran |
Mortgage History
| Date | Status | Borrower | Loan Amount |
|---|---|---|---|
| Open | Smith Cynthia A | $402,200 | |
| Closed | Smith Cynthia A | $416,000 | |
| Previous Owner | Galle William Charles | $396,000 | |
| Previous Owner | Javaid Faisal | $330,000 | |
| Previous Owner | Javaid Faisal | $344,000 | |
| Previous Owner | Shafia Javaid Faisal | $355,200 | |
| Previous Owner | Duncan Alphonso | $217,250 | |
| Previous Owner | Duncan Alphonso | $186,000 | |
| Previous Owner | J Right Inc | $367,200 |
Property History
| Date | Event | Price | Change | Sq Ft Price |
|---|---|---|---|---|
| 05/15/2018 05/15/18 | Sold | -- | -- | -- |
| 04/01/2018 04/01/18 | Pending | -- | -- | -- |
| 03/29/2018 03/29/18 | Price Changed | $495,000 | -0.8% | $94 / Sq Ft |
| 03/29/2018 03/29/18 | For Sale | $499,000 | -- | $95 / Sq Ft |
Tax History Compared to Growth
Tax History
| Year | Tax Paid | Tax Assessment Tax Assessment Total Assessment is a certain percentage of the fair market value that is determined by local assessors to be the total taxable value of land and additions on the property. | Land | Improvement |
|---|---|---|---|---|
| 2024 | $7,505 | $72,910 | $15,297 | $57,613 |
| 2023 | $7,501 | $71,829 | $15,297 | $56,532 |
| 2022 | $6,569 | $61,824 | $15,297 | $46,527 |
| 2021 | $6,792 | $60,766 | $13,900 | $46,866 |
| 2020 | $6,730 | $59,800 | $12,091 | $47,709 |
| 2019 | $6,545 | $56,925 | $10,505 | $46,420 |
| 2018 | $6,258 | $53,348 | $10,505 | $42,843 |
| 2017 | $6,176 | $51,715 | $10,505 | $41,210 |
| 2016 | $6,070 | $50,784 | $10,505 | $40,279 |
| 2015 | $5,945 | $49,519 | $10,505 | $39,014 |
| 2013 | -- | $51,060 | $10,505 | $40,555 |
Agents Affiliated with this Home
-
CJ co. Team

Seller's Agent in 2018
CJ co. Team
ReeceNichols - Leawood
(913) 206-2410
117 in this area
430 Total Sales
-
Cami Jones

Seller Co-Listing Agent in 2018
Cami Jones
ReeceNichols - Leawood
(913) 206-2410
78 in this area
138 Total Sales
Map
Source: Heartland MLS
MLS Number: 2093939
APN: NP15950000-0009
- 16005 Bluejacket St
- 15912 Reeder St
- 10513 W 162nd St
- 16321 Nieman Rd
- 15917 King St
- 16200 Barton St
- 15921 King St
- 16205 Melrose St
- 16200 Stearns St
- 16305 Flint St
- 16249 Stearns St
- 11513 W 158th St
- 16121 Paradise St
- 16133 Garnett St
- 16924 Futura St
- 10712 W 165th St
- 17500 Terrydale St
- 17501 Terrydale St
- 8416 W 175th St
- 11280 W 155th Terrace
- 10804 W 163rd St
- 10804 W 163rd St
- 10800 W 163rd St
- 10800 W 163rd St
- 16201 Bluejacket St
- 10904 W 163rd St
- 16208 Ballentine St
- 10900 W 163rd St
- 16105 Bluejacket St
- 16204 Bluejacket St
- 16204 Ballentine St
- 16200 Bluejacket St
- 16217 Ballentine St
- 16101 Bluejacket St
- 10904 W 163rd St
- 16213 Ballentine St
- 16200 Ballentine St
- 16209 Ballentine St
- 16205 Reeder St
- 16104 Ballentine St
