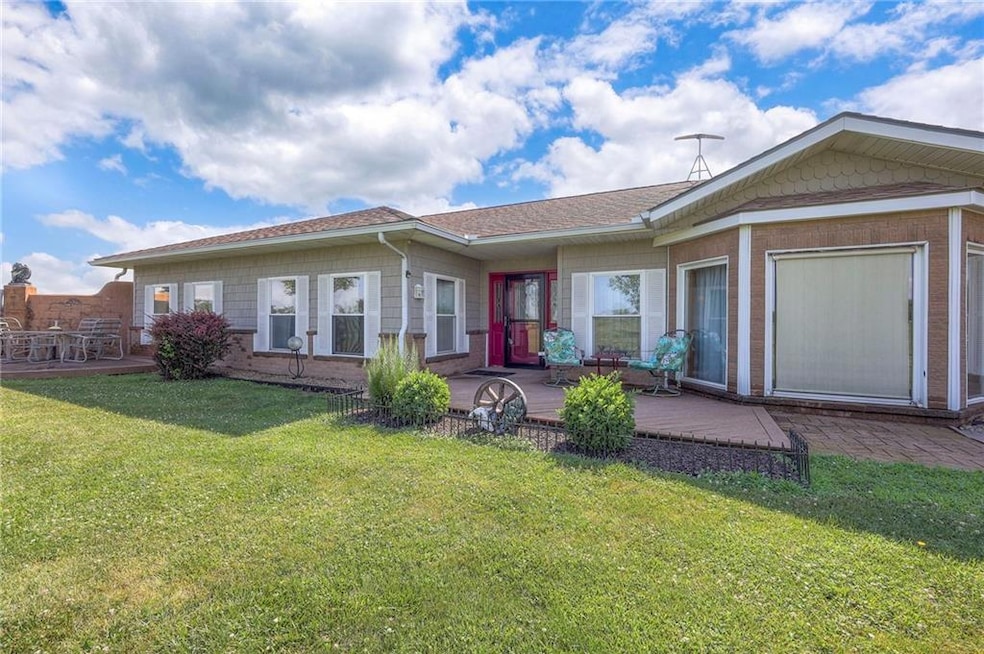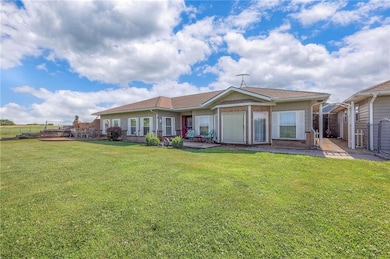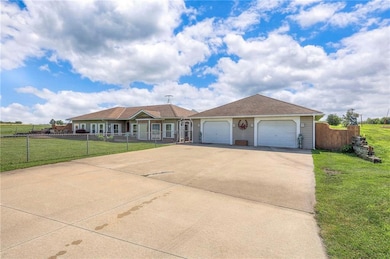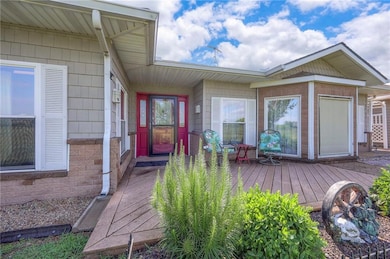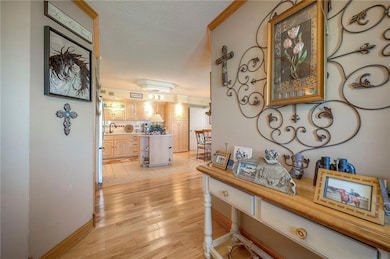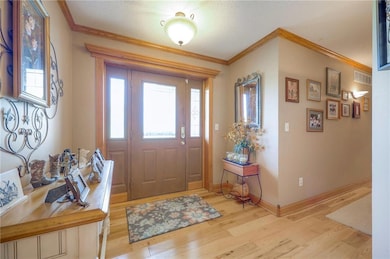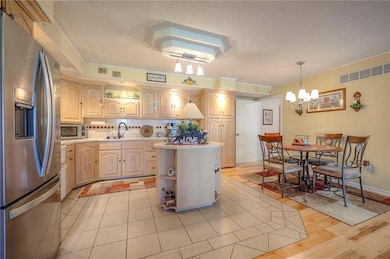10804 Wellman Rd Mc Louth, KS 66054
Estimated payment $3,705/month
Highlights
- Horse Facilities
- 848,549 Sq Ft lot
- Pond
- Equestrian Center
- Deck
- Wood Flooring
About This Home
A truly unique, gorgeous earth contact home with new hard wood floors, tile and carpet. An
absolute must see to appreciate all of its beauty and what it has to offer. It is built with
polystyrene forms and concrete. Energy efficiency at its best. It has a large fenced in front
yard, that your pets will love to romp and play in, while you set out on its large deck enjoying
the magnificent sunsets and peaceful serenity.
It has a large kitchen with custom built cabinets and a lighted center island. An open floor
plan with a great room with large windows allowing lots of natural light in, showcasing the
custom built in entertainment center surrounding the elegant gas fireplace.
A large master bedroom, with plenty of closet space, with a master bathroom to relax in
the large, sunken jacuzzi tub or a unique stand up shower, Large double vanity with oak
cabinets.
A main bathroom with shower/tub combo with glass sliding doors across the hall from the
other 2 nice size bedrooms.
A large laundry room off the kitchen with tile floors adjacent to the convenient mud room
that leads out to the oversized detached garage, that has automatic garage door openers
for both doors and a bathroom. A beautiful walkway in between the home and garage leads
you to a truly amazing feature of this earth contact home, 2 entry doors!!
It has a 40'X60' barn with water and dirt floors, perfect for horses, a 32'x40' shop with
concrete floors and electricity. A rolling, treed 20 acres that is fenced and has a pond.
A gated concrete driveway with electronic security system built in leads you up to this
amazing home.
Listing Agent
Crown Realty Brokerage Phone: 913-416-0324 License #00248946 Listed on: 06/30/2025
Home Details
Home Type
- Single Family
Est. Annual Taxes
- $4,556
Year Built
- Built in 1999
Lot Details
- 19.48 Acre Lot
- Paved or Partially Paved Lot
Parking
- 2 Car Detached Garage
Home Design
- Composition Roof
- Vinyl Siding
Interior Spaces
- 1,914 Sq Ft Home
- Ceiling Fan
- Gas Fireplace
- Mud Room
- Great Room
- Family Room Downstairs
- Living Room with Fireplace
- Crawl Space
- Laundry Room
Kitchen
- Built-In Electric Oven
- Cooktop
- Dishwasher
- Disposal
Flooring
- Wood
- Carpet
- Ceramic Tile
Bedrooms and Bathrooms
- 3 Bedrooms
- Primary Bedroom on Main
- Soaking Tub
Home Security
- Home Security System
- Fire and Smoke Detector
Outdoor Features
- Pond
- Deck
Horse Facilities and Amenities
- Equestrian Center
Utilities
- Central Air
- Heating System Uses Propane
- Tankless Water Heater
- Lagoon System
Listing and Financial Details
- Assessor Parcel Number 127-25-0-00-00-003-00-0
- $0 special tax assessment
Community Details
Overview
- No Home Owners Association
Recreation
- Horse Facilities
Map
Home Values in the Area
Average Home Value in this Area
Tax History
| Year | Tax Paid | Tax Assessment Tax Assessment Total Assessment is a certain percentage of the fair market value that is determined by local assessors to be the total taxable value of land and additions on the property. | Land | Improvement |
|---|---|---|---|---|
| 2025 | $4,728 | $41,020 | $4,328 | $36,692 |
| 2024 | $4,556 | $38,524 | $4,635 | $33,889 |
| 2023 | $4,298 | $35,852 | $4,733 | $31,119 |
| 2022 | $3,325 | $32,440 | $4,148 | $28,292 |
| 2021 | $3,325 | $28,273 | $4,042 | $24,231 |
| 2020 | $3,325 | $25,831 | $3,953 | $21,878 |
| 2019 | $3,337 | $25,671 | $3,844 | $21,827 |
| 2018 | $3,379 | $25,381 | $3,613 | $21,768 |
| 2017 | $3,345 | $24,878 | $3,403 | $21,475 |
| 2016 | $2,744 | $20,348 | $2,369 | $17,979 |
| 2015 | -- | $17,570 | $2,418 | $15,152 |
| 2014 | -- | $16,826 | $3,247 | $13,579 |
Property History
| Date | Event | Price | Change | Sq Ft Price |
|---|---|---|---|---|
| 08/30/2025 08/30/25 | Price Changed | $615,000 | -1.6% | $321 / Sq Ft |
| 06/30/2025 06/30/25 | For Sale | $625,000 | +124.0% | $327 / Sq Ft |
| 08/17/2015 08/17/15 | Sold | -- | -- | -- |
| 07/20/2015 07/20/15 | Pending | -- | -- | -- |
| 10/14/2014 10/14/14 | For Sale | $279,000 | -- | $146 / Sq Ft |
Purchase History
| Date | Type | Sale Price | Title Company |
|---|---|---|---|
| Grant Deed | -- | Continental Title Co |
Mortgage History
| Date | Status | Loan Amount | Loan Type |
|---|---|---|---|
| Closed | $175,000 | New Conventional | |
| Closed | $175,000 | No Value Available |
Source: Heartland MLS
MLS Number: 2559646
APN: 127-25-0-00-00-003-00-0
- 902 Chieftain Cir
- 442 Park Hill Dr
- 2308 S 17th Terrace
- 3025 S 14th St
- 1331 Stonleigh Ct
- 1520 Osage St
- 930 Josela Ct
- 925 Brookside St
- 2924 Spring Garden St
- 3009 Spring Garden St
- 4305 Garland St
- 1683 Grayhawk Dr
- 1679 Grayhawk Dr
- 1673 Grayhawk Dr
- 1705 Grayhawk Dr
- 1697 Grayhawk Dr
- 1691 Grayhawk Dr
- 1797 Grayhawk Dr
- 1793 Grayhawk Dr
- 1783 Grayhawk Dr
