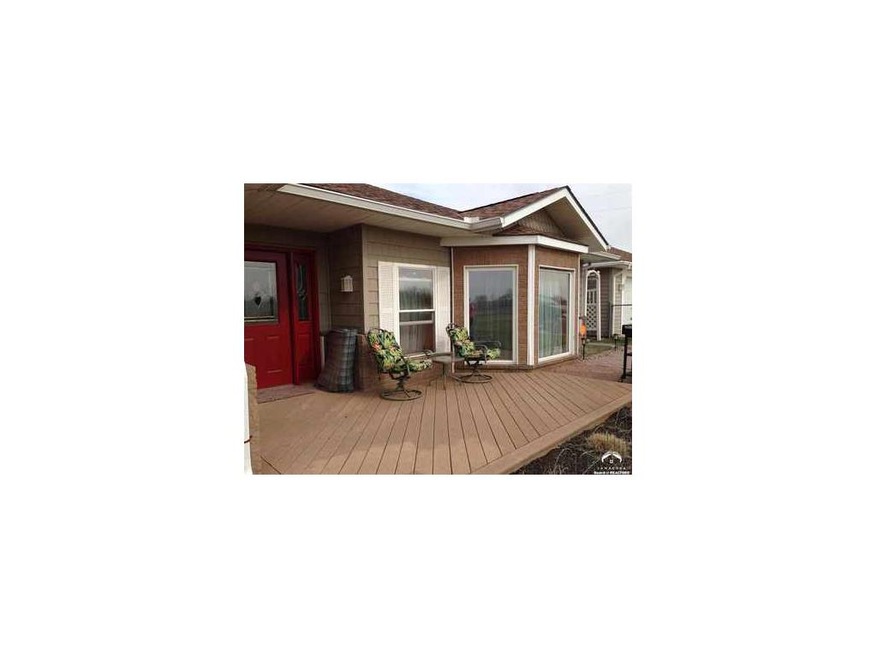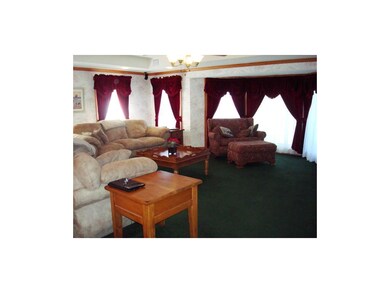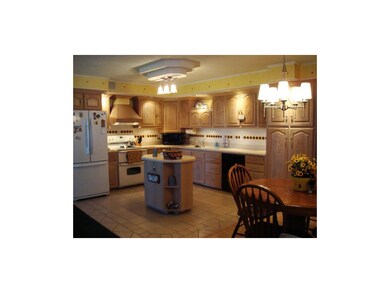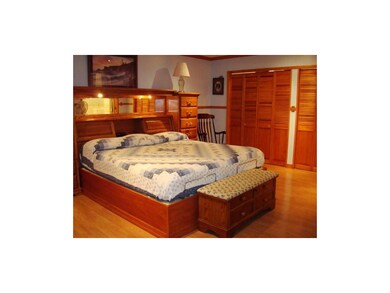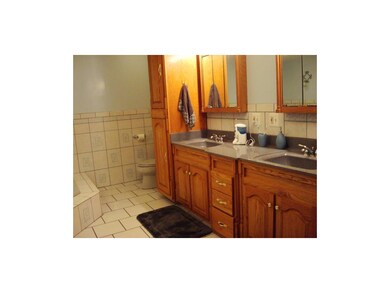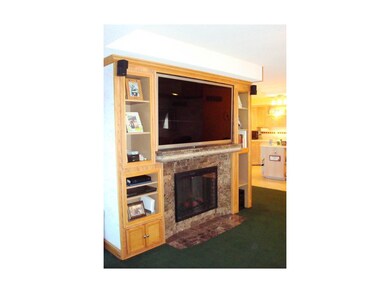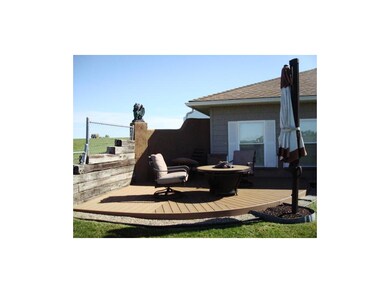
10804 Wellman Rd Mc Louth, KS 66054
Highlights
- 871,200 Sq Ft lot
- Deck
- Ranch Style House
- Custom Closet System
- Vaulted Ceiling
- Wood Flooring
About This Home
As of August 2015Whether you're looking for a starter home to grow into or a home where you can retire, this one has it all! Built with polystyrene forms and concrete this 3bed/2bath is energy efficient and built to last. The home boasts an open floor plan with custom built kitchen cabinets and entertainment center in the living room. It also includes a security system and over sized detached garage with a 3/4bath. Large television along with all appliances are staying. 20 acres, a 32x40 shop w/concrete floors and a 40x60 barn.
Last Agent to Sell the Property
Realty Executives License #SP00234279 Listed on: 10/13/2014

Home Details
Home Type
- Single Family
Est. Annual Taxes
- $2,110
Year Built
- Built in 1999
Lot Details
- 20 Acre Lot
- Partially Fenced Property
Parking
- 2 Car Detached Garage
- Front Facing Garage
- Garage Door Opener
Home Design
- Ranch Style House
- Frame Construction
- Composition Roof
Interior Spaces
- 1,914 Sq Ft Home
- Wet Bar: Ceramic Tiles, All Carpet, Ceiling Fan(s), Fireplace, Kitchen Island, Wood Floor, Double Vanity, Separate Shower And Tub, Whirlpool Tub, Laminate Counters
- Built-In Features: Ceramic Tiles, All Carpet, Ceiling Fan(s), Fireplace, Kitchen Island, Wood Floor, Double Vanity, Separate Shower And Tub, Whirlpool Tub, Laminate Counters
- Vaulted Ceiling
- Ceiling Fan: Ceramic Tiles, All Carpet, Ceiling Fan(s), Fireplace, Kitchen Island, Wood Floor, Double Vanity, Separate Shower And Tub, Whirlpool Tub, Laminate Counters
- Skylights
- Gas Fireplace
- Shades
- Plantation Shutters
- Drapes & Rods
- Earthen Basement
- Home Security System
Kitchen
- Eat-In Kitchen
- Electric Oven or Range
- Dishwasher
- Granite Countertops
- Laminate Countertops
- Disposal
Flooring
- Wood
- Wall to Wall Carpet
- Linoleum
- Laminate
- Stone
- Ceramic Tile
- Luxury Vinyl Plank Tile
- Luxury Vinyl Tile
Bedrooms and Bathrooms
- 3 Bedrooms
- Custom Closet System
- Cedar Closet: Ceramic Tiles, All Carpet, Ceiling Fan(s), Fireplace, Kitchen Island, Wood Floor, Double Vanity, Separate Shower And Tub, Whirlpool Tub, Laminate Counters
- Walk-In Closet: Ceramic Tiles, All Carpet, Ceiling Fan(s), Fireplace, Kitchen Island, Wood Floor, Double Vanity, Separate Shower And Tub, Whirlpool Tub, Laminate Counters
- 2 Full Bathrooms
- Double Vanity
- Whirlpool Bathtub
- Ceramic Tiles
Laundry
- Laundry Room
- Washer
Outdoor Features
- Deck
- Enclosed patio or porch
Schools
- Mclouth Elementary School
- Mclouth High School
Utilities
- Central Air
- Heating System Uses Propane
- Tankless Water Heater
- Lagoon System
- Private Sewer
Community Details
- Mclouth Subdivision
Ownership History
Purchase Details
Home Financials for this Owner
Home Financials are based on the most recent Mortgage that was taken out on this home.Similar Home in Mc Louth, KS
Home Values in the Area
Average Home Value in this Area
Purchase History
| Date | Type | Sale Price | Title Company |
|---|---|---|---|
| Grant Deed | -- | Continental Title Co |
Mortgage History
| Date | Status | Loan Amount | Loan Type |
|---|---|---|---|
| Closed | $175,000 | New Conventional | |
| Closed | $175,000 | No Value Available |
Property History
| Date | Event | Price | Change | Sq Ft Price |
|---|---|---|---|---|
| 06/30/2025 06/30/25 | For Sale | $625,000 | +124.0% | $327 / Sq Ft |
| 08/17/2015 08/17/15 | Sold | -- | -- | -- |
| 07/20/2015 07/20/15 | Pending | -- | -- | -- |
| 10/14/2014 10/14/14 | For Sale | $279,000 | -- | $146 / Sq Ft |
Tax History Compared to Growth
Tax History
| Year | Tax Paid | Tax Assessment Tax Assessment Total Assessment is a certain percentage of the fair market value that is determined by local assessors to be the total taxable value of land and additions on the property. | Land | Improvement |
|---|---|---|---|---|
| 2024 | $4,556 | $38,524 | $4,635 | $33,889 |
| 2023 | $4,298 | $35,852 | $4,733 | $31,119 |
| 2022 | $3,325 | $32,440 | $4,148 | $28,292 |
| 2021 | $3,325 | $28,273 | $4,042 | $24,231 |
| 2020 | $3,325 | $25,831 | $3,953 | $21,878 |
| 2019 | $3,337 | $25,671 | $3,844 | $21,827 |
| 2018 | $3,379 | $25,381 | $3,613 | $21,768 |
| 2017 | $3,345 | $24,878 | $3,403 | $21,475 |
| 2016 | $2,744 | $20,348 | $2,369 | $17,979 |
| 2015 | -- | $17,570 | $2,418 | $15,152 |
| 2014 | -- | $16,826 | $3,247 | $13,579 |
Agents Affiliated with this Home
-
Shirley Duran
S
Seller's Agent in 2025
Shirley Duran
Crown Realty
-
Joanna Eibes

Seller's Agent in 2015
Joanna Eibes
Realty Executives
(913) 915-0451
108 Total Sales
-
Jim Denham

Buyer's Agent in 2015
Jim Denham
Platinum Realty LLC
(913) 426-1153
32 Total Sales
Map
Source: Heartland MLS
MLS Number: 1909027
APN: 127-25-0-00-00-003-00-0
