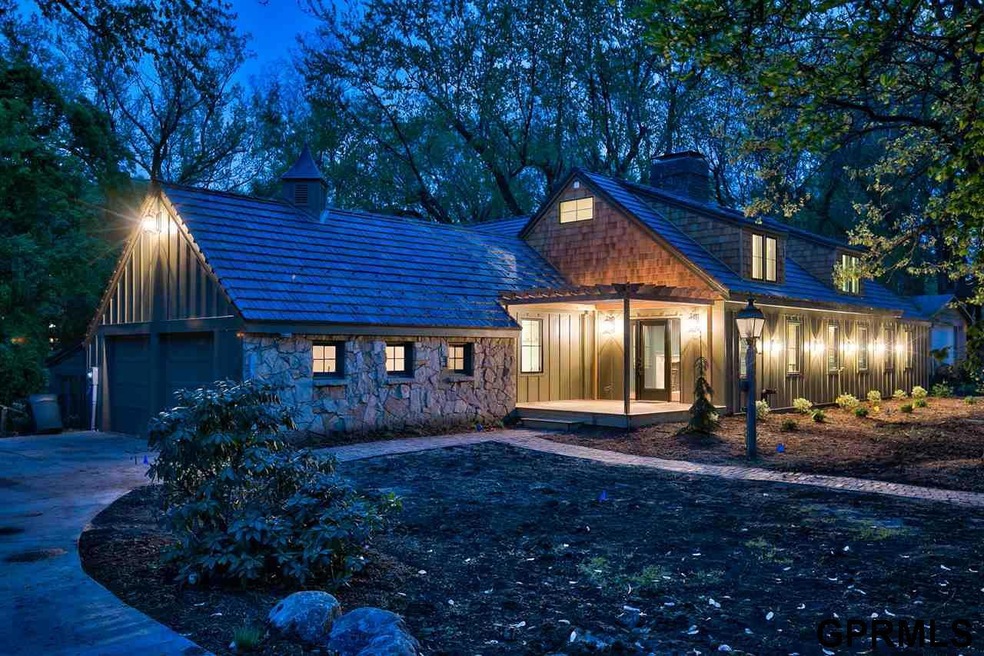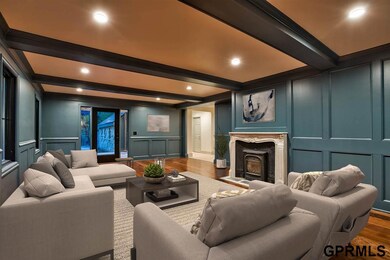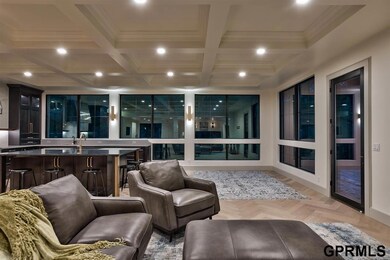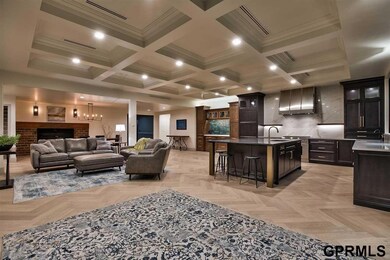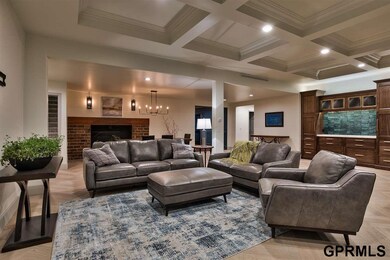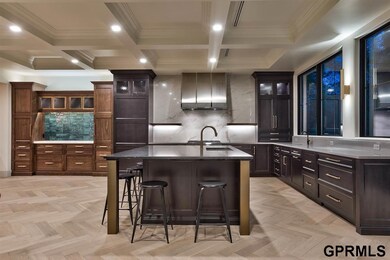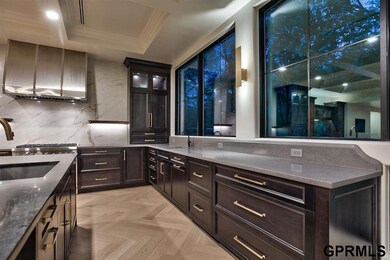
10805 Poppleton Ave Omaha, NE 68144
Bel Air/Leawood NeighborhoodHighlights
- Home fronts a pond
- Deck
- Wooded Lot
- Rockbrook Elementary School Rated A-
- Dining Room with Fireplace
- Engineered Wood Flooring
About This Home
As of November 2019Contract pending, accepting back-up offers only. Old world charm meets modern day luxury living. Tucked away in the heart of the city - this stunning property situated on nearly an acre with sensational grounds is a must see! A recent remodel and addition completes this sophisticated and functional masterpiece. At the center of the home, the stunning gourmet kitchen dazzles with a full Thermador appliance package including a hidden built-in refrigerator, refrigerated drawers, professional range and an amazing custom hood! Huge gallery windows highlight the sprawling kitchen and family room spaces. Travel upstairs to the new and spacious master suite retreat and luxurious spa bath. The downstairs has been completely updated and extended to deliver endless possibilities. New Pella windows throughout, brand new DaVinci roof, updated electrical and mechanical. Located in highly sought after District 66 and near Happy Hollow Country club, this is your perfect next home! AMA
Last Agent to Sell the Property
NextHome Signature Real Estate License #20060756 Listed on: 07/25/2019

Home Details
Home Type
- Single Family
Est. Annual Taxes
- $7,786
Year Built
- Built in 1957
Lot Details
- 0.81 Acre Lot
- Lot Dimensions are 74 x 37.5
- Home fronts a pond
- Sloped Lot
- Wooded Lot
Parking
- 2 Car Attached Garage
- Garage Door Opener
Home Design
- Block Foundation
Interior Spaces
- 1.5-Story Property
- Cathedral Ceiling
- Living Room with Fireplace
- Dining Room with Fireplace
- 3 Fireplaces
- Walk-Out Basement
Kitchen
- Oven
- Microwave
- Dishwasher
- Disposal
Flooring
- Engineered Wood
- Wall to Wall Carpet
Bedrooms and Bathrooms
- 5 Bedrooms
- Main Floor Bedroom
- Walk-In Closet
Outdoor Features
- Balcony
- Deck
- Patio
- Outbuilding
- Porch
Schools
- Rockbrook Elementary School
- Westside Middle School
- Westside High School
Utilities
- Forced Air Heating and Cooling System
- Heating System Uses Gas
- Cable TV Available
Community Details
- No Home Owners Association
- Bel Air 2Nd Add Subdivision
Listing and Financial Details
- Assessor Parcel Number 0546480002
Ownership History
Purchase Details
Home Financials for this Owner
Home Financials are based on the most recent Mortgage that was taken out on this home.Purchase Details
Home Financials for this Owner
Home Financials are based on the most recent Mortgage that was taken out on this home.Purchase Details
Home Financials for this Owner
Home Financials are based on the most recent Mortgage that was taken out on this home.Similar Homes in the area
Home Values in the Area
Average Home Value in this Area
Purchase History
| Date | Type | Sale Price | Title Company |
|---|---|---|---|
| Warranty Deed | $844,000 | Encompass T&E Llc | |
| Warranty Deed | $370,000 | Rts Title & Escrow | |
| Interfamily Deed Transfer | -- | Rts Title & Escrow | |
| Warranty Deed | $318,000 | Nebraska Land Title & Abstra |
Mortgage History
| Date | Status | Loan Amount | Loan Type |
|---|---|---|---|
| Open | $100,000 | Construction | |
| Open | $759,600 | New Conventional | |
| Previous Owner | $660,000 | Future Advance Clause Open End Mortgage | |
| Previous Owner | $301,625 | New Conventional |
Property History
| Date | Event | Price | Change | Sq Ft Price |
|---|---|---|---|---|
| 11/08/2019 11/08/19 | Sold | $844,000 | -3.5% | $155 / Sq Ft |
| 08/02/2019 08/02/19 | Pending | -- | -- | -- |
| 07/25/2019 07/25/19 | For Sale | $875,000 | +175.6% | $161 / Sq Ft |
| 09/27/2013 09/27/13 | Sold | $317,500 | -8.0% | $99 / Sq Ft |
| 07/15/2013 07/15/13 | Pending | -- | -- | -- |
| 07/01/2013 07/01/13 | For Sale | $345,000 | -- | $108 / Sq Ft |
Tax History Compared to Growth
Tax History
| Year | Tax Paid | Tax Assessment Tax Assessment Total Assessment is a certain percentage of the fair market value that is determined by local assessors to be the total taxable value of land and additions on the property. | Land | Improvement |
|---|---|---|---|---|
| 2023 | $17,342 | $850,300 | $110,000 | $740,300 |
| 2022 | $18,611 | $850,300 | $110,000 | $740,300 |
| 2021 | $15,194 | $684,900 | $110,000 | $574,900 |
| 2020 | $15,459 | $684,900 | $110,000 | $574,900 |
| 2019 | $9,002 | $394,300 | $110,000 | $284,300 |
| 2018 | $7,786 | $340,000 | $110,000 | $230,000 |
| 2017 | $5,905 | $340,000 | $110,000 | $230,000 |
| 2016 | $5,905 | $265,300 | $87,800 | $177,500 |
| 2015 | $5,505 | $251,000 | $85,100 | $165,900 |
| 2014 | $5,505 | $251,000 | $85,100 | $165,900 |
Agents Affiliated with this Home
-
Travis Taylor

Seller's Agent in 2019
Travis Taylor
NextHome Signature Real Estate
(402) 445-4899
97 Total Sales
-
AJ Chedel

Buyer's Agent in 2019
AJ Chedel
NextHome Signature Real Estate
(402) 216-1609
192 Total Sales
-
A
Seller's Agent in 2013
Anne Trimble
CBSHOME Real Estate 159 Dodge
-
E
Seller Co-Listing Agent in 2013
Ed Nicholls
CBSHOME Real Estate 159 Dodge
-
Molly Meyer
M
Buyer's Agent in 2013
Molly Meyer
Better Homes and Gardens R.E.
(402) 616-9515
49 Total Sales
Map
Source: Great Plains Regional MLS
MLS Number: 21916451
APN: 4648-0002-05
- 1221 S 107th St
- 11205 William Plaza
- 1605 S 113th Plaza
- 10733 Cedar St
- 964 S 110th Plaza
- 11364 William Plaza
- 850 S 112th Plaza
- 10906 Jackson St
- 9996 Fieldcrest Dr
- 10416 Rockbrook Rd
- 9950 Fieldcrest Dr
- 1610 Pine Rd
- 9944 Broadmoor Rd
- 1905 S 116th St
- 951 Crestridge Rd
- 10556 W Center Rd
- 9918 Harney Pkwy N
- 128 S 110th St
- 2505 S 101st Ave
- 10332 Wright St
