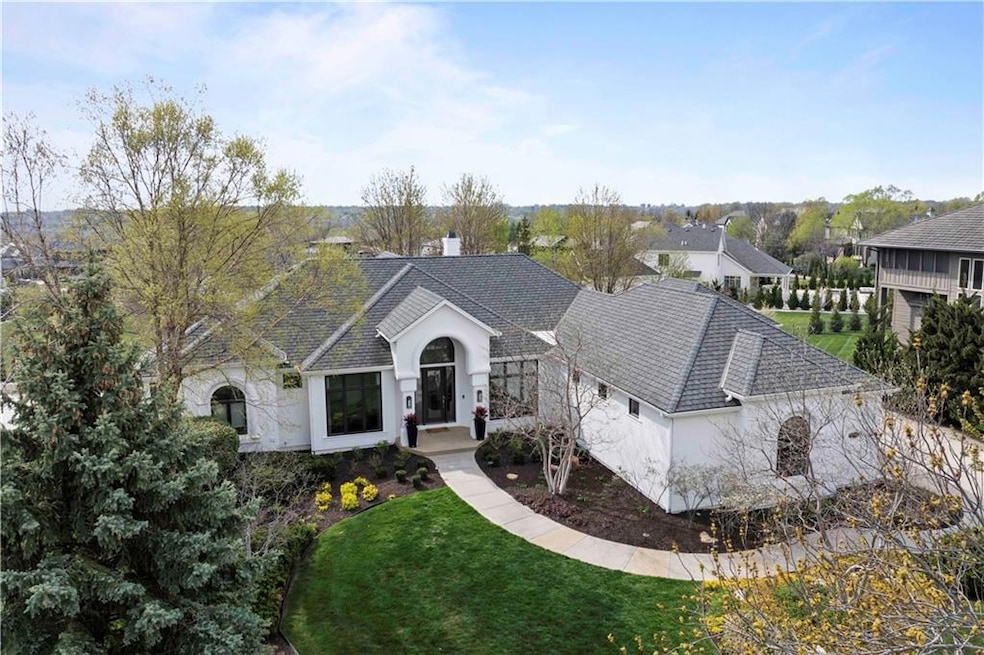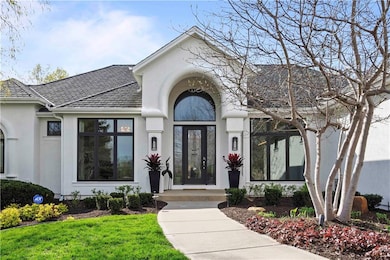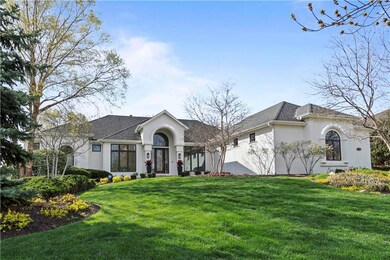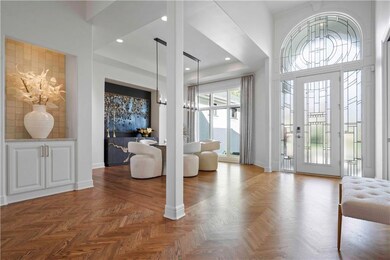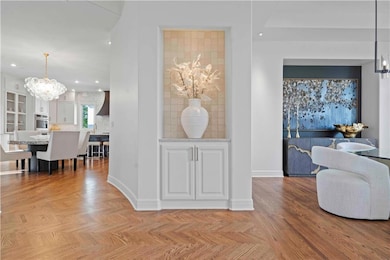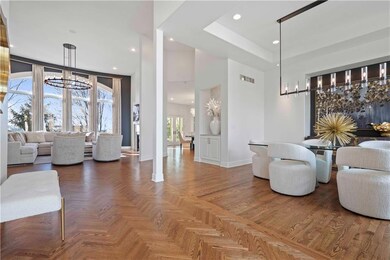
10805 W 141st St Overland Park, KS 66221
Nottingham NeighborhoodHighlights
- Fireplace in Kitchen
- Contemporary Architecture
- Recreation Room
- Harmony Elementary School Rated A+
- Hearth Room
- Vaulted Ceiling
About This Home
As of August 2024Remodeled from top to bottom, this stunning reverse 1.5 story is located in the prestigious Matt Adam community of Gleneagles. This home features loads of updates, including a brand-new kitchen with top-of-the-line appliances, quartzite countertops and new cabinets. All new interior and exterior paint w/ designer light fixtures and custom drapery throughout. The entry welcomes you with custom leaded glass doors, leading to a first-floor office or music room, a spacious formal dining room, and a great room with a beautiful fireplace and wall of windows. The primary suite and bathroom are a standout feature with stunning tile, freestanding tub, laundry and two closets. Additionally, there is a 4th car garage with walkout studio below, perfect for a studio or office space. The walkout lower level has been newly renovated and offers an entertaining room, wet bar, and three bedrooms, each with its own private bath. A suspended garage provides ample storage space, along with a workbench and additional washer and dryer hookups. Enjoy outdoor living with an all-weather porch, grill deck, lush landscaping, wrought iron fence, custom water feature, irrigation system, and stamped concrete patio. This home is sure to impress both inside and out.
Last Agent to Sell the Property
ReeceNichols - Leawood Brokerage Phone: 913-948-2503 License #SP00234012 Listed on: 07/03/2024

Home Details
Home Type
- Single Family
Est. Annual Taxes
- $14,332
Year Built
- Built in 2003
Lot Details
- 0.47 Acre Lot
- North Facing Home
- Paved or Partially Paved Lot
- Sprinkler System
- Many Trees
HOA Fees
- $117 Monthly HOA Fees
Parking
- 4 Car Attached Garage
- Front Facing Garage
- Side Facing Garage
- Garage Door Opener
Home Design
- Contemporary Architecture
- Traditional Architecture
- Composition Roof
- Stucco
Interior Spaces
- Wet Bar
- Central Vacuum
- Vaulted Ceiling
- Fireplace With Gas Starter
- See Through Fireplace
- Thermal Windows
- Window Treatments
- Great Room with Fireplace
- 2 Fireplaces
- Formal Dining Room
- Home Office
- Recreation Room
- Workshop
- Sun or Florida Room
- Laundry on lower level
Kitchen
- Hearth Room
- Double Oven
- Cooktop
- Dishwasher
- Stainless Steel Appliances
- Kitchen Island
- Disposal
- Fireplace in Kitchen
Flooring
- Wood
- Carpet
- Marble
Bedrooms and Bathrooms
- 4 Bedrooms
- Primary Bedroom on Main
- Walk-In Closet
- Whirlpool Bathtub
Finished Basement
- Walk-Out Basement
- Bedroom in Basement
Home Security
- Home Security System
- Fire and Smoke Detector
Outdoor Features
- Covered Patio or Porch
- Playground
Schools
- Harmony Elementary School
- Blue Valley Nw High School
Utilities
- Forced Air Zoned Heating and Cooling System
- Grinder Pump
Listing and Financial Details
- Assessor Parcel Number NP86060000-0072
- $0 special tax assessment
Community Details
Overview
- Association fees include all amenities, curbside recycling, management, trash
- Gleneagles HOA
- The Estates Of Gleneagles Subdivision, Rev 1.5 Floorplan
Recreation
- Community Pool
Security
- Building Fire Alarm
Ownership History
Purchase Details
Home Financials for this Owner
Home Financials are based on the most recent Mortgage that was taken out on this home.Purchase Details
Home Financials for this Owner
Home Financials are based on the most recent Mortgage that was taken out on this home.Purchase Details
Home Financials for this Owner
Home Financials are based on the most recent Mortgage that was taken out on this home.Purchase Details
Similar Homes in Overland Park, KS
Home Values in the Area
Average Home Value in this Area
Purchase History
| Date | Type | Sale Price | Title Company |
|---|---|---|---|
| Warranty Deed | -- | Security 1St Title | |
| Warranty Deed | -- | Stewart Title Company | |
| Corporate Deed | -- | Security Land Title Company | |
| Warranty Deed | -- | Security Land Title Company |
Mortgage History
| Date | Status | Loan Amount | Loan Type |
|---|---|---|---|
| Open | $938,000 | New Conventional | |
| Previous Owner | $1,057,500 | New Conventional | |
| Previous Owner | $228,500 | New Conventional | |
| Previous Owner | $235,000 | New Conventional | |
| Previous Owner | $243,100 | New Conventional | |
| Previous Owner | $150,000 | Credit Line Revolving | |
| Previous Owner | $150,000 | Credit Line Revolving | |
| Previous Owner | $250,000 | No Value Available |
Property History
| Date | Event | Price | Change | Sq Ft Price |
|---|---|---|---|---|
| 08/12/2024 08/12/24 | Sold | -- | -- | -- |
| 07/11/2024 07/11/24 | Pending | -- | -- | -- |
| 07/03/2024 07/03/24 | For Sale | $1,399,000 | +14.2% | $277 / Sq Ft |
| 05/31/2023 05/31/23 | Sold | -- | -- | -- |
| 04/18/2023 04/18/23 | Pending | -- | -- | -- |
| 04/09/2023 04/09/23 | Price Changed | $1,225,000 | -3.9% | $243 / Sq Ft |
| 03/09/2023 03/09/23 | For Sale | $1,275,000 | -- | $252 / Sq Ft |
Tax History Compared to Growth
Tax History
| Year | Tax Paid | Tax Assessment Tax Assessment Total Assessment is a certain percentage of the fair market value that is determined by local assessors to be the total taxable value of land and additions on the property. | Land | Improvement |
|---|---|---|---|---|
| 2024 | $14,135 | $136,206 | $26,943 | $109,263 |
| 2023 | $11,380 | $108,698 | $23,773 | $84,925 |
| 2022 | $9,682 | $90,873 | $23,773 | $67,100 |
| 2021 | $9,625 | $86,078 | $19,800 | $66,278 |
| 2020 | $9,816 | $87,159 | $16,498 | $70,661 |
| 2019 | $9,784 | $85,031 | $16,498 | $68,533 |
| 2018 | $9,525 | $81,133 | $15,408 | $65,725 |
| 2017 | $8,391 | $70,208 | $15,408 | $54,800 |
| 2016 | $8,053 | $67,333 | $15,408 | $51,925 |
| 2015 | $7,995 | $66,528 | $15,408 | $51,120 |
| 2013 | -- | $58,386 | $15,408 | $42,978 |
Agents Affiliated with this Home
-
Stephanie Murphy

Seller's Agent in 2024
Stephanie Murphy
ReeceNichols - Leawood
(913) 948-2503
3 in this area
112 Total Sales
-
Sara Tarvin

Seller Co-Listing Agent in 2024
Sara Tarvin
ReeceNichols - Leawood
(913) 461-8241
4 in this area
97 Total Sales
-
Rebecca Geracie
R
Buyer's Agent in 2024
Rebecca Geracie
Compass Realty Group
(816) 280-2773
2 in this area
42 Total Sales
-
Suzy Goldstein

Seller's Agent in 2023
Suzy Goldstein
BHG Kansas City Homes
(816) 589-8309
32 in this area
100 Total Sales
-
Erich Goldstein

Seller Co-Listing Agent in 2023
Erich Goldstein
BHG Kansas City Homes
(913) 345-3000
34 in this area
76 Total Sales
Map
Source: Heartland MLS
MLS Number: 2497371
APN: NP86060000-0072
- 10816 W 140th St
- 10725 W 142nd St
- 10675 W 142nd Terrace
- 10819 W 143rd Terrace
- 11219 W 140th Terrace
- 11305 W 140th Place
- 14308 Barton St
- 10300 W 142nd St
- 11405 W 143rd Terrace
- 14312 Bond St
- 14504 Perry St
- 11514 W 143rd Terrace
- 13905 Lucille St
- 9905 W 144th St
- 14388 S Cody St
- 11110 W 146th Terrace
- 14528 Mastin St
- Windsor Plan at Chapel Hill
- Bristol Plan at Chapel Hill
- 9911 W 145th Ct
