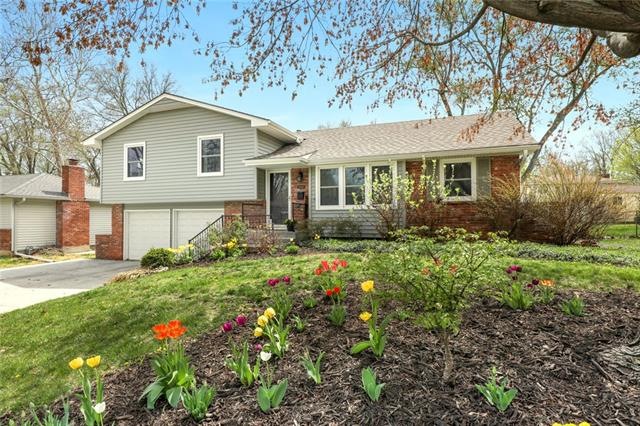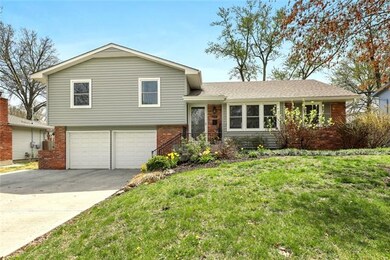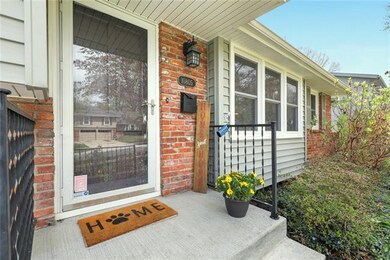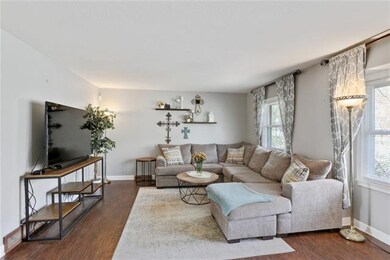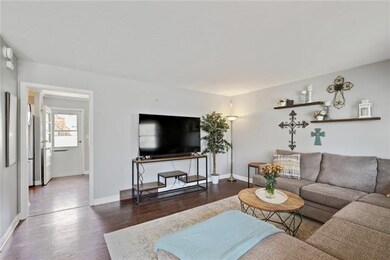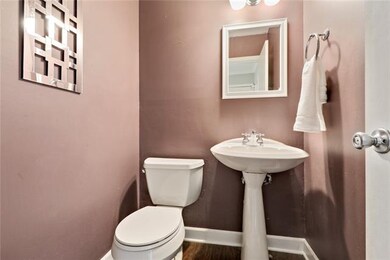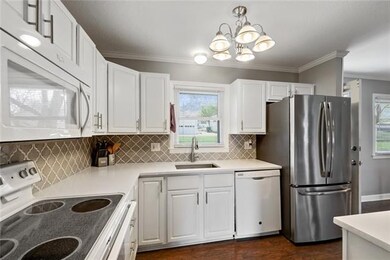
10805 W 91st St Overland Park, KS 66214
Elmhurst NeighborhoodEstimated Value: $305,000 - $322,326
Highlights
- Hearth Room
- Vaulted Ceiling
- Granite Countertops
- Shawnee Mission West High School Rated A-
- Traditional Architecture
- Formal Dining Room
About This Home
As of May 2021Hurry to see this well-maintained home with all of these MAJOR updates within past 5 yrs: ROOF, AIR CONDITIONER, FURNACE, WATER HEATER, THERMAL WINDOWS, low maintenance exterior siding, partial driveway replacement includes added extra parking, concrete front steps & railing, ALL FLOORING (except bathroom), carpet, interior paint and some fixtures! Kitchen boasts QUARTZ countertops, beautiful tile backsplash, newer undermount sink & faucet, a "lazy Susan" and darling "cottage style" coffee bar with etched glass! Stainless steel refrigerator stays! Cozy dining/hearth room adjoins kitchen. Huge living room with lots of light and extra space for a desk! Popular dark wide planked floors throughout 1st floor. Fenced backyard is perfect for entertaining. Garage provides plenty of storage with built-ins and a crawl space/under stairs area. Easy highway access, close to shops & restaurants! Square footage & taxes estimated. School data from County record, Buyer to verify.
Last Agent to Sell the Property
Platinum Realty LLC License #SP00217571 Listed on: 03/18/2021
Home Details
Home Type
- Single Family
Est. Annual Taxes
- $2,594
Year Built
- Built in 1964
Lot Details
- 8,904 Sq Ft Lot
- North Facing Home
- Aluminum or Metal Fence
- Level Lot
- Many Trees
Parking
- 2 Car Attached Garage
- Front Facing Garage
- Garage Door Opener
Home Design
- Traditional Architecture
- Split Level Home
- Composition Roof
- Vinyl Siding
Interior Spaces
- 1,333 Sq Ft Home
- Wet Bar: Ceramic Tiles, Double Vanity, Shower Over Tub, Solid Surface Counter, Carpet, Shades/Blinds, Ceiling Fan(s), Vinyl, Fireplace, Built-in Features, Quartz Counter
- Built-In Features: Ceramic Tiles, Double Vanity, Shower Over Tub, Solid Surface Counter, Carpet, Shades/Blinds, Ceiling Fan(s), Vinyl, Fireplace, Built-in Features, Quartz Counter
- Vaulted Ceiling
- Ceiling Fan: Ceramic Tiles, Double Vanity, Shower Over Tub, Solid Surface Counter, Carpet, Shades/Blinds, Ceiling Fan(s), Vinyl, Fireplace, Built-in Features, Quartz Counter
- Skylights
- Thermal Windows
- Shades
- Plantation Shutters
- Drapes & Rods
- Dining Room with Fireplace
- Formal Dining Room
- Walk-Out Basement
- Dryer Hookup
Kitchen
- Hearth Room
- Electric Oven or Range
- Recirculated Exhaust Fan
- Dishwasher
- Granite Countertops
- Laminate Countertops
- Disposal
Flooring
- Wall to Wall Carpet
- Linoleum
- Laminate
- Stone
- Ceramic Tile
- Luxury Vinyl Plank Tile
- Luxury Vinyl Tile
Bedrooms and Bathrooms
- 3 Bedrooms
- Cedar Closet: Ceramic Tiles, Double Vanity, Shower Over Tub, Solid Surface Counter, Carpet, Shades/Blinds, Ceiling Fan(s), Vinyl, Fireplace, Built-in Features, Quartz Counter
- Walk-In Closet: Ceramic Tiles, Double Vanity, Shower Over Tub, Solid Surface Counter, Carpet, Shades/Blinds, Ceiling Fan(s), Vinyl, Fireplace, Built-in Features, Quartz Counter
- Double Vanity
- Bathtub with Shower
Schools
- Apache Elementary School
- Sm West High School
Additional Features
- Enclosed patio or porch
- City Lot
- Central Heating and Cooling System
Community Details
- Greenwich Hills Subdivision
Listing and Financial Details
- Exclusions: Chimney
- Assessor Parcel Number NP28200002-0004
Ownership History
Purchase Details
Home Financials for this Owner
Home Financials are based on the most recent Mortgage that was taken out on this home.Purchase Details
Home Financials for this Owner
Home Financials are based on the most recent Mortgage that was taken out on this home.Purchase Details
Home Financials for this Owner
Home Financials are based on the most recent Mortgage that was taken out on this home.Purchase Details
Home Financials for this Owner
Home Financials are based on the most recent Mortgage that was taken out on this home.Purchase Details
Home Financials for this Owner
Home Financials are based on the most recent Mortgage that was taken out on this home.Similar Homes in the area
Home Values in the Area
Average Home Value in this Area
Purchase History
| Date | Buyer | Sale Price | Title Company |
|---|---|---|---|
| Batliner Hillary E | -- | Continental Title Company | |
| Sowards Jessica | -- | Midwest Title Company Inc | |
| Pike Jamie N | -- | Secured Title Llc | |
| Mcdonald Jamie N | -- | First American Title Ins Co | |
| Kephart Matthew H | -- | Heartland Title |
Mortgage History
| Date | Status | Borrower | Loan Amount |
|---|---|---|---|
| Open | Middleton Dylan D | $225,000 | |
| Previous Owner | Sowards Jessica | $132,800 | |
| Previous Owner | Pike Jamie N | $150,304 | |
| Previous Owner | Mcdonald Jamie N | $157,102 | |
| Previous Owner | Kephart Matthew H | $106,800 | |
| Closed | Kephart Matthew H | $20,025 |
Property History
| Date | Event | Price | Change | Sq Ft Price |
|---|---|---|---|---|
| 05/21/2021 05/21/21 | Sold | -- | -- | -- |
| 04/12/2021 04/12/21 | Pending | -- | -- | -- |
| 03/18/2021 03/18/21 | For Sale | $235,000 | +42.4% | $176 / Sq Ft |
| 04/28/2016 04/28/16 | Sold | -- | -- | -- |
| 03/22/2016 03/22/16 | Pending | -- | -- | -- |
| 03/10/2016 03/10/16 | For Sale | $165,000 | -- | $124 / Sq Ft |
Tax History Compared to Growth
Tax History
| Year | Tax Paid | Tax Assessment Tax Assessment Total Assessment is a certain percentage of the fair market value that is determined by local assessors to be the total taxable value of land and additions on the property. | Land | Improvement |
|---|---|---|---|---|
| 2024 | $3,121 | $32,649 | $6,728 | $25,921 |
| 2023 | $3,007 | $30,855 | $6,728 | $24,127 |
| 2022 | $2,804 | $28,981 | $6,728 | $22,253 |
| 2021 | $2,739 | $26,841 | $5,602 | $21,239 |
| 2020 | $2,611 | $25,622 | $4,311 | $21,311 |
| 2019 | $2,291 | $22,517 | $3,499 | $19,018 |
| 2018 | $2,175 | $21,286 | $3,499 | $17,787 |
| 2017 | $1,980 | $19,090 | $3,499 | $15,591 |
| 2016 | $1,965 | $18,630 | $3,499 | $15,131 |
| 2015 | $1,839 | $17,813 | $3,499 | $14,314 |
| 2013 | -- | $17,307 | $3,499 | $13,808 |
Agents Affiliated with this Home
-
Tami West

Seller's Agent in 2021
Tami West
Platinum Realty LLC
(913) 669-0878
1 in this area
16 Total Sales
-
Tricia Wegner

Buyer's Agent in 2021
Tricia Wegner
kc HOMEGIRLS & Associates
(816) 645-3733
1 in this area
110 Total Sales
-
Marla Andregg
M
Seller's Agent in 2016
Marla Andregg
Platinum Realty LLC
(785) 550-1796
35 Total Sales
Map
Source: Heartland MLS
MLS Number: 2310542
APN: NP28200002-0004
- 10616 W 90th St
- 10606 W 89th Terrace
- 9336 Goddard St
- 10319 W 92nd Place
- 10202 Moody Park Dr
- 8761 Larsen St
- 9415 Bluejacket St
- 9006 Mastin St
- 9408 Goddard St
- 9406 Switzer St
- 8885 Westbrooke Dr
- 8903 Mastin St
- 10009 W 88th Terrace
- 11008 W 95th Terrace
- 9724 W 91st St
- 10120 W 96th St Unit F
- 10244 W 96th Terrace
- 9600 Perry Ln
- 9738 Nieman Place
- 10219 W 96th Terrace
- 10805 W 91st St
- 10811 W 91st St
- 10721 W 91st St
- 10800 W 91st Terrace
- 10720 W 91st Terrace
- 10821 W 91st St
- 10810 W 91st Terrace
- 10711 W 91st St
- 10806 W 91st St
- 10800 W 91st St
- 10710 W 91st Terrace
- 10812 W 91st St
- 10720 W 91st St
- 10900 W 91st Terrace
- 10901 W 91st St
- 10822 W 91st St
- 10701 W 91st St
- 10710 W 91st St
- 10700 W 91st Terrace
- 10911 W 91st St
