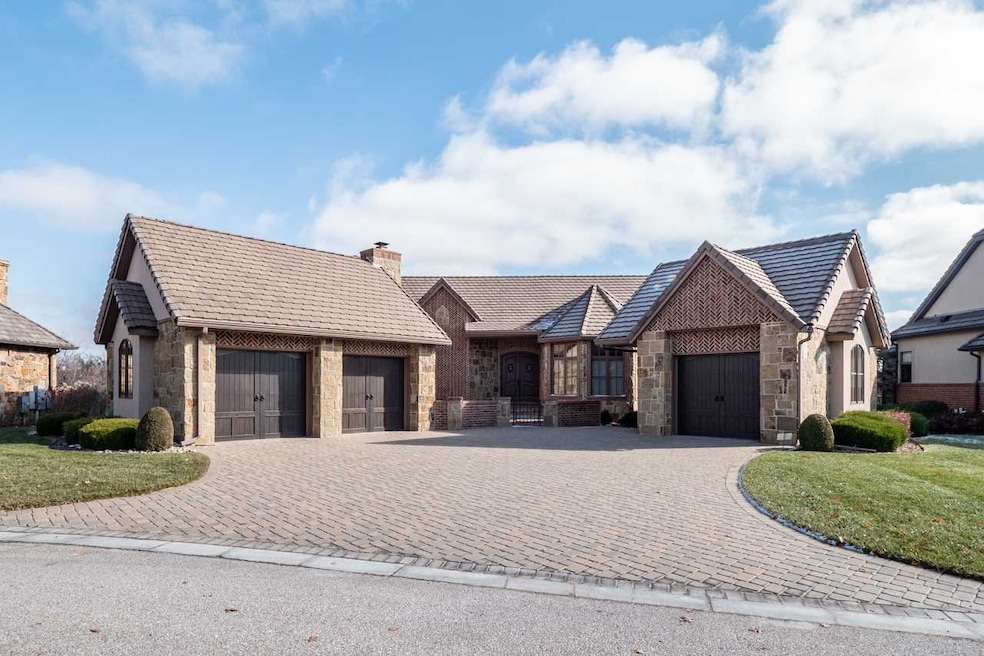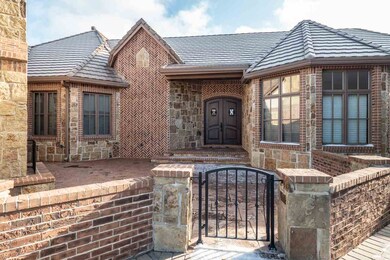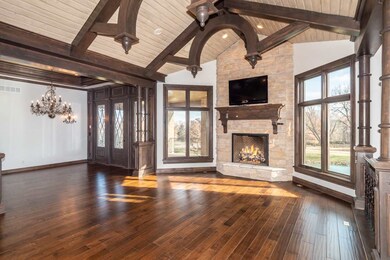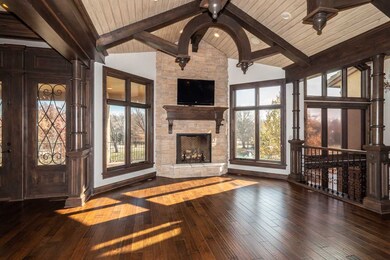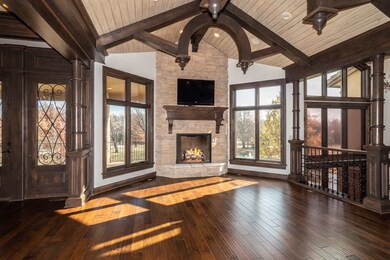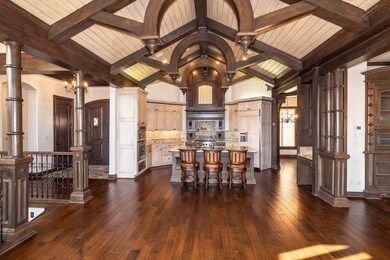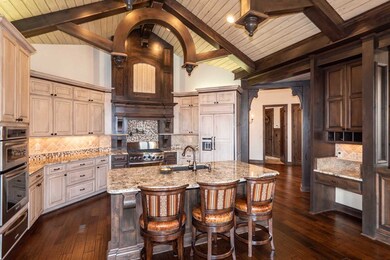
10806 E Glengate Cir Wichita, KS 67206
Northeast Wichita NeighborhoodEstimated Value: $1,102,202
Highlights
- Spa
- Pond
- Ranch Style House
- Community Lake
- Vaulted Ceiling
- Wood Flooring
About This Home
As of January 2019Look at this former model home before you build! Luxurious living at its finest in this spectacular patio home situated on a beautifully landscaped lot complete with breathtaking water views from almost every window, private courtyard with wood burning fireplace, and hardwood floors. A chef's dream gourmet granite kitchen with island, state of the art KitchenAid appliances, built-in desk, breakfast room, and a formal dining with built-in China cabinet. You will appreciate the mud room next to the garage, and the main floor laundry room with a bright window! The dramatic living room shows incredible woodworking including gorgeous vaulted wood beamed ceilings large windows and a gas fireplace. Spend restful evenings in the main floor master suite with coffee bar, water view, private deck, and spa-like bathroom with motion sensor lighting, heated travertine tile flooring, granite counter tops, his and her vanities, air bubble tub, oversized tile steam shower, and his and her walk-in closets. Entertain with ease in this exceptional finished basement complete with family room with door to the covered patio, game room with large view-out windows and window seats, fantastic granite wet bar and wine room. Amazing theater room with screen and projector will be a hit for the kids, and the adults will appreciate the concrete safe room with built-in safes and steel door. Relax with your morning cup of coffee and daily newspaper out on the covered composite deck overlooking the gorgeous pond maintained by the HOA! You must see the attention to detail in this magnificent masterpiece!
Last Agent to Sell the Property
Reece Nichols South Central Kansas License #00014218 Listed on: 11/29/2018

Last Buyer's Agent
Reece Nichols South Central Kansas License #00014218 Listed on: 11/29/2018

Home Details
Home Type
- Single Family
Est. Annual Taxes
- $15,298
Year Built
- Built in 2008
Lot Details
- 0.32 Acre Lot
- Cul-De-Sac
- Sprinkler System
HOA Fees
- $245 Monthly HOA Fees
Home Design
- Ranch Style House
- Traditional Architecture
- Brick or Stone Mason
- Tile Roof
- Masonry
- Stucco
Interior Spaces
- Wet Bar
- Central Vacuum
- Wired For Sound
- Built-In Desk
- Vaulted Ceiling
- Ceiling Fan
- Family Room
- L-Shaped Dining Room
- Formal Dining Room
- Game Room
- Wood Flooring
Kitchen
- Breakfast Bar
- Oven or Range
- Microwave
- Dishwasher
- Kitchen Island
- Disposal
Bedrooms and Bathrooms
- 4 Bedrooms
- En-Suite Primary Bedroom
- Cedar Closet
- Walk-In Closet
- Whirlpool Bathtub
- Separate Shower in Primary Bathroom
Laundry
- Laundry Room
- Laundry on main level
Finished Basement
- Walk-Out Basement
- Basement Fills Entire Space Under The House
- Bedroom in Basement
- Finished Basement Bathroom
Home Security
- Home Security System
- Storm Windows
Parking
- 3 Car Garage
- Garage Door Opener
Outdoor Features
- Spa
- Pond
- Balcony
- Covered patio or porch
- Rain Gutters
Schools
- Minneha Elementary School
- Coleman Middle School
- Southeast High School
Utilities
- Humidifier
- Central Air
- Heating System Uses Gas
Community Details
- Association fees include lawn service, security, snow removal, trash, gen. upkeep for common ar
- Oak Creek Subdivision
- Community Lake
Listing and Financial Details
- Assessor Parcel Number 11209-0110400400
Ownership History
Purchase Details
Purchase Details
Home Financials for this Owner
Home Financials are based on the most recent Mortgage that was taken out on this home.Similar Homes in Wichita, KS
Home Values in the Area
Average Home Value in this Area
Purchase History
| Date | Buyer | Sale Price | Title Company |
|---|---|---|---|
| Lammle Randall W | -- | None Available | |
| Lammle Randall W | $840,000 | Security 1St Title Llc |
Mortgage History
| Date | Status | Borrower | Loan Amount |
|---|---|---|---|
| Open | Lammle Randall W | $420,000 |
Property History
| Date | Event | Price | Change | Sq Ft Price |
|---|---|---|---|---|
| 01/11/2019 01/11/19 | Sold | -- | -- | -- |
| 12/18/2018 12/18/18 | Pending | -- | -- | -- |
| 11/29/2018 11/29/18 | For Sale | $1,000,000 | -- | $199 / Sq Ft |
Tax History Compared to Growth
Tax History
| Year | Tax Paid | Tax Assessment Tax Assessment Total Assessment is a certain percentage of the fair market value that is determined by local assessors to be the total taxable value of land and additions on the property. | Land | Improvement |
|---|---|---|---|---|
| 2023 | $13,105 | $116,012 | $27,048 | $88,964 |
| 2022 | $11,370 | $98,935 | $25,507 | $73,428 |
| 2021 | $12,913 | $97,118 | $23,782 | $73,336 |
| 2020 | $12,889 | $97,118 | $28,612 | $68,506 |
| 2019 | $12,862 | $96,474 | $28,612 | $67,862 |
| 2018 | $16,937 | $130,905 | $20,321 | $110,584 |
| 2017 | $16,947 | $0 | $0 | $0 |
| 2016 | $16,344 | $0 | $0 | $0 |
| 2015 | -- | $0 | $0 | $0 |
| 2014 | -- | $0 | $0 | $0 |
Agents Affiliated with this Home
-
Cindy Carnahan

Seller's Agent in 2019
Cindy Carnahan
Reece Nichols South Central Kansas
(316) 393-3034
160 in this area
898 Total Sales
Map
Source: South Central Kansas MLS
MLS Number: 560047
APN: 112-09-0-11-04-004.00
- 10801 E Glengate Cir
- 10924 E Steeplechase Ct
- 10302 E Bronco St
- 2331 N Regency Lakes Ct
- 1834 N Cranbrook St
- 10107 E Churchill St
- 1810 N Veranda St
- 10507 E Mainsgate St
- 1620 N Veranda St
- 1651 N Red Oaks St
- 2514 N Lindberg St
- 2518 N Cranbrook St
- 2406 N Stoneybrook St
- 10107 E Windemere Cir
- 2501 N Fox Run
- 9400 E Wilson Estates Pkwy
- 9322 E Bent Tree Cir
- 2310 N Greenleaf St
- 2530 N Greenleaf Ct
- 12214 E Mainsgate St
- 10806 E Glengate Cir
- 10810 E Glengate Cir
- 10802 E Glengate Cir
- 10805 E Glengate Cir
- 10809 E Glengate Cir
- 10813 E Glengate Cir
- 10825 E Glengate Cir
- 10829 E Glengate Cir
- 10833 E Glengate Cir
- 10817 E Glengate Cir
- 10821 E Glengate Cir
- 2048 N Oak Creek Pkwy
- 10639 E Glengate Cir
- 10635 E Glengate Cir
- 10631 E Glengate Cir
- 10627 E Glengate Cir
- 2008 N Oak Creek Pkwy
- 00 Oak Creek Pkwy
- 10701 Forestgate Dr
- 10622 E Glengate Cir
