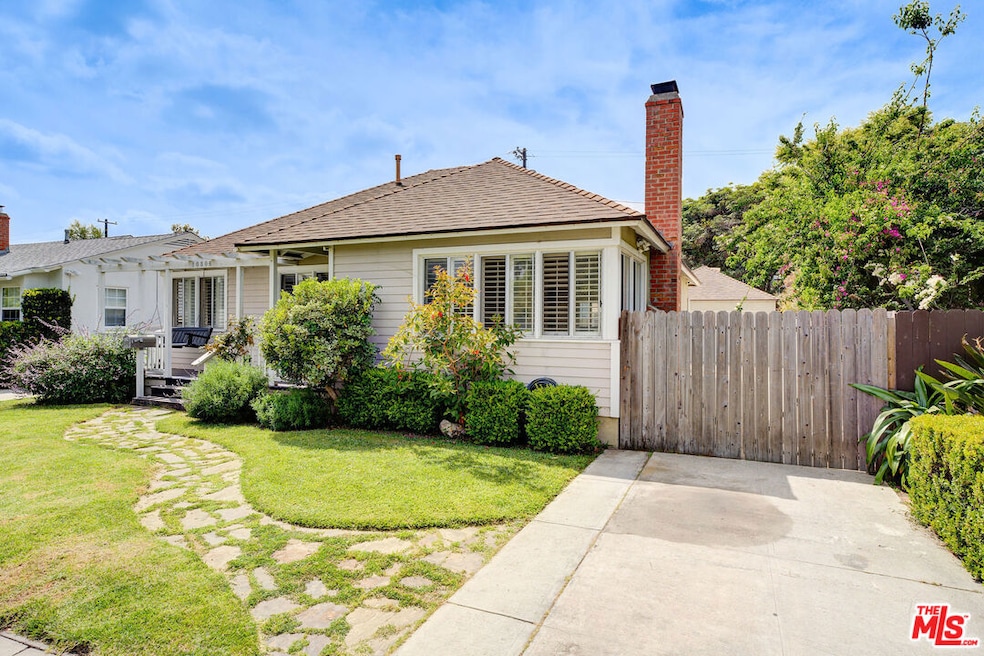
10806 Esther Ave Los Angeles, CA 90064
Estimated payment $10,308/month
Highlights
- Gourmet Kitchen
- 4-minute walk to Westwood/Rancho Park
- Traditional Architecture
- Overland Avenue Elementary School Rated A
- Deck
- Wood Flooring
About This Home
Welcome to this irresistibly charming Country Traditional -style single-family home, ideally located along a treelined peaceful street, just minutes from Century City, UCLA, UCLA Research park, Westwood, top-rated public schools, golf courses, and premier shopping, dining, and entertainment. Overflowing with old-world character, this 4-bedroom, 2-bathroom gem offers generous living space on an expansive lot. Step into a sun-drenched living room featuring vintage hardwood floors, fireplace and lots of windows. The mid-century architectural feel echos a bygone era. The remodeled gourmet kitchen opens to a gracious family room and the cozy breakfast nook. This home ofers endless possibilities for customization or expansion.A detached two-car garage and a generous backyard provide the perfect canvas for reimagining, expanding, or completely redeveloping this exceptional property. Whether you're a first-time homebuyer, seasoned investor, or developer, this is a rare opportunity to restore, renovate, or build new in one of Los Angeles' most desirable neighborhoods. Homes with this level of charm, location, and potential don't come around often don't miss your chance to make it yours. Top rated Overland Avenue Elementary School-#1 public school in LAUSD and #15 in California.
Home Details
Home Type
- Single Family
Est. Annual Taxes
- $12,601
Year Built
- Built in 1944 | Remodeled
Lot Details
- 5,753 Sq Ft Lot
- Lot Dimensions are 50x115
- North Facing Home
- Fenced Yard
- Landscaped
- Lawn
- Back Yard
- Property is zoned LAR1
Home Design
- Traditional Architecture
- Shingle Roof
- Composition Roof
Interior Spaces
- 1,496 Sq Ft Home
- 1-Story Property
- Decorative Fireplace
- Living Room with Fireplace
- Dining Room
- Center Hall
- Wood Flooring
Kitchen
- Gourmet Kitchen
- Breakfast Area or Nook
- Open to Family Room
- Gas Oven
- Dishwasher
Bedrooms and Bathrooms
- 4 Bedrooms
- Remodeled Bathroom
- 2 Full Bathrooms
- Linen Closet In Bathroom
Laundry
- Laundry Room
- Laundry in Kitchen
- Dryer
- Washer
Parking
- 2 Car Detached Garage
- Driveway
Outdoor Features
- Deck
- Covered Patio or Porch
- Shed
Utilities
- Forced Air Heating and Cooling System
- Property is located within a water district
- Water Heater
Community Details
- No Home Owners Association
Listing and Financial Details
- Assessor Parcel Number 4255-022-011
Map
Home Values in the Area
Average Home Value in this Area
Tax History
| Year | Tax Paid | Tax Assessment Tax Assessment Total Assessment is a certain percentage of the fair market value that is determined by local assessors to be the total taxable value of land and additions on the property. | Land | Improvement |
|---|---|---|---|---|
| 2025 | $12,601 | $1,045,419 | $836,341 | $209,078 |
| 2024 | $12,601 | $1,024,922 | $819,943 | $204,979 |
| 2023 | $12,361 | $1,004,826 | $803,866 | $200,960 |
| 2022 | $11,790 | $985,124 | $788,104 | $197,020 |
| 2021 | $11,644 | $965,808 | $772,651 | $193,157 |
| 2019 | $11,296 | $937,164 | $749,735 | $187,429 |
| 2018 | $11,208 | $918,789 | $735,035 | $183,754 |
| 2016 | $10,722 | $883,113 | $706,494 | $176,619 |
| 2015 | $10,565 | $869,849 | $695,882 | $173,967 |
| 2014 | $10,602 | $852,811 | $682,251 | $170,560 |
Property History
| Date | Event | Price | Change | Sq Ft Price |
|---|---|---|---|---|
| 07/30/2025 07/30/25 | Pending | -- | -- | -- |
| 07/16/2025 07/16/25 | Price Changed | $1,699,000 | -2.9% | $1,136 / Sq Ft |
| 06/26/2025 06/26/25 | Price Changed | $1,749,000 | -2.8% | $1,169 / Sq Ft |
| 06/10/2025 06/10/25 | Price Changed | $1,799,000 | -5.3% | $1,203 / Sq Ft |
| 05/14/2025 05/14/25 | For Sale | $1,899,000 | -- | $1,269 / Sq Ft |
Purchase History
| Date | Type | Sale Price | Title Company |
|---|---|---|---|
| Grant Deed | -- | Usa National Title Company | |
| Deed | -- | None Listed On Document | |
| Grant Deed | $750,000 | Southland Title | |
| Interfamily Deed Transfer | -- | -- | |
| Interfamily Deed Transfer | -- | -- | |
| Grant Deed | -- | World Title Company |
Mortgage History
| Date | Status | Loan Amount | Loan Type |
|---|---|---|---|
| Open | $110,000 | New Conventional | |
| Previous Owner | $1,000,000 | Adjustable Rate Mortgage/ARM | |
| Previous Owner | $1,000,000 | Adjustable Rate Mortgage/ARM | |
| Previous Owner | $150,000 | Credit Line Revolving | |
| Previous Owner | $843,750 | Unknown | |
| Previous Owner | $56,250 | Credit Line Revolving | |
| Previous Owner | $776,500 | New Conventional | |
| Previous Owner | $600,000 | New Conventional | |
| Previous Owner | $140,000 | Credit Line Revolving | |
| Previous Owner | $60,000 | No Value Available | |
| Closed | $150,000 | No Value Available |
Similar Homes in the area
Source: The MLS
MLS Number: 25538927
APN: 4255-022-011
- 10739 Esther Ave
- 2536 Westwood Blvd
- 2541 Midvale Ave
- 0 Vic Consul Unit SR25117089
- 2558 Kelton Ave
- 10915 Ayres Ave
- 2732 Kelton Ave
- 10572 Putney Rd
- 2804 Westwood Blvd
- 2831 Malcolm Ave
- 2234 Midvale Ave
- 2340 Camden Ave
- 2653 Tilden Ave
- 2563 S Bentley Ave
- 10517 Blythe Ave
- 10866 Sproul Ave
- 2202 Kelton Ave
- 2939 Kelton Ave
- 2332 S Bentley Ave
- 2320 S Bentley Ave Unit 207






