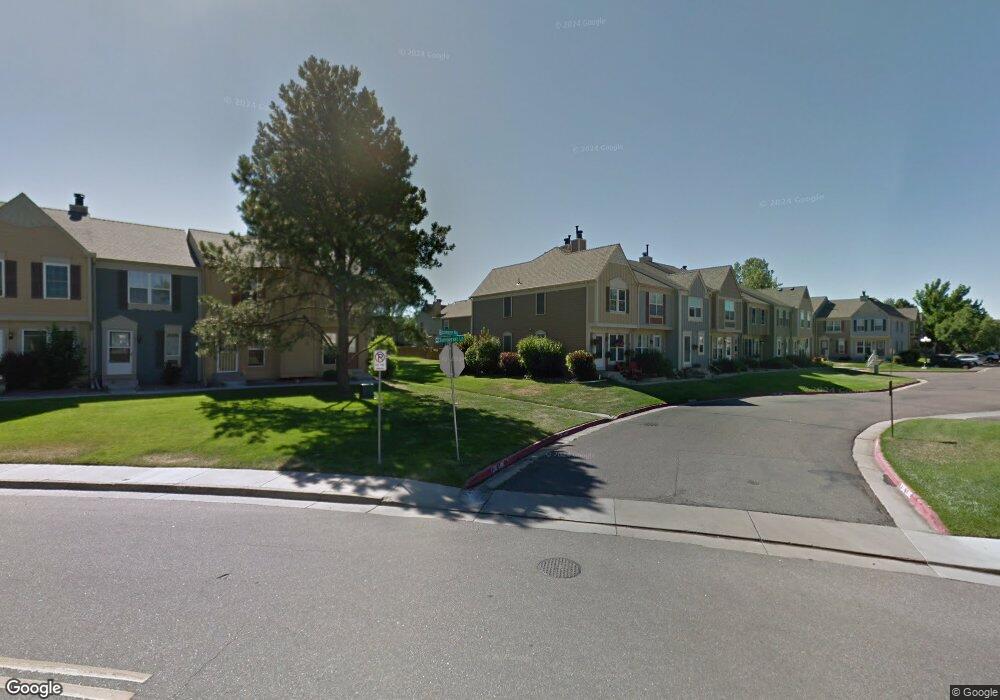10806 Summerset Way Parker, CO 80138
Estimated Value: $374,000 - $387,000
3
Beds
4
Baths
1,585
Sq Ft
$240/Sq Ft
Est. Value
About This Home
This home is located at 10806 Summerset Way, Parker, CO 80138 and is currently estimated at $380,283, approximately $239 per square foot. 10806 Summerset Way is a home located in Douglas County with nearby schools including Pioneer Elementary School, Cimarron Middle School, and Legend High School.
Ownership History
Date
Name
Owned For
Owner Type
Purchase Details
Closed on
Sep 9, 2020
Sold by
Kirkpatrick Family Trust
Bought by
Goodman Eric and Goodman Kelley
Current Estimated Value
Purchase Details
Closed on
Nov 7, 2013
Sold by
Shelbourn Tara A
Bought by
Kirkpatrick Tara A and Kirkpatrick Morris L
Purchase Details
Closed on
Nov 26, 1991
Sold by
Moore Olin J and Moore Tammy R
Bought by
Shelbourn Tara A
Purchase Details
Closed on
Jun 23, 1988
Sold by
Public Trustee
Bought by
Us Dept Housing & Urban Dev
Purchase Details
Closed on
Jul 24, 1987
Sold by
Pelles Edward R and Pelles Shelley E
Bought by
Ward Caroline
Purchase Details
Closed on
Jun 29, 1984
Sold by
Pulte Home Corp
Bought by
Pelles Edward R and Mitchell Shelley Eileen
Create a Home Valuation Report for This Property
The Home Valuation Report is an in-depth analysis detailing your home's value as well as a comparison with similar homes in the area
Home Values in the Area
Average Home Value in this Area
Purchase History
| Date | Buyer | Sale Price | Title Company |
|---|---|---|---|
| Goodman Eric | $346,000 | Land Title Guarantee Co | |
| The Kirkpatrick Family Trust | -- | None Available | |
| Kirkpatrick Tara A | -- | None Available | |
| Shelbourn Tara A | $59,500 | -- | |
| Us Dept Housing & Urban Dev | -- | -- | |
| Ward Caroline | $86,000 | -- | |
| Pelles Edward R | $74,300 | -- |
Source: Public Records
Tax History Compared to Growth
Tax History
| Year | Tax Paid | Tax Assessment Tax Assessment Total Assessment is a certain percentage of the fair market value that is determined by local assessors to be the total taxable value of land and additions on the property. | Land | Improvement |
|---|---|---|---|---|
| 2024 | $2,107 | $27,800 | $4,430 | $23,370 |
| 2023 | $2,132 | $27,800 | $4,430 | $23,370 |
| 2022 | $1,620 | $18,740 | $1,600 | $17,140 |
| 2021 | $1,687 | $18,740 | $1,600 | $17,140 |
| 2020 | $1,639 | $18,510 | $1,430 | $17,080 |
| 2019 | $1,649 | $18,510 | $1,430 | $17,080 |
| 2018 | $1,350 | $14,770 | $1,080 | $13,690 |
| 2017 | $1,252 | $14,770 | $1,080 | $13,690 |
| 2016 | $1,024 | $11,850 | $1,190 | $10,660 |
| 2015 | $1,042 | $11,850 | $1,190 | $10,660 |
| 2014 | $891 | $9,030 | $1,190 | $7,840 |
Source: Public Records
Map
Nearby Homes
- 19822 Summerset Ln
- 10730 Foxwood Ct
- 10851 Summerset Way
- 19636 Victorian Dr Unit B5
- 20012 Briarwood Ct
- 19812 Rosewood Ct
- 20013 Briarwood Ct
- 19615 Applewood Ct
- 11183 Cambridge Ct
- 11197 Tumbleweed Way
- 20781 Parker Vista Cir
- 20720 Parker Vista Rd
- 20175 Edinborough Place
- 7372 Talon Trail
- 11001 Cardinal Dr
- 11447 Brownstone Dr
- 11594 Dewey St
- 11595 Bethany St
- 11641 Colony Loop
- 7390 Sagebrush Dr
- 10808 Summerset Way
- 10812 Summerset Way
- 10814 Summerset Way
- 19820 Summerset Ln
- 10816 Summerset Way
- 10818 Summerset Way
- 19824 Summerset Ln
- 10810 Bayfield Way
- 19826 Summerset Ln
- 10820 Summerset Way
- 10812 Bayfield Way
- 19828 Summerset Ln
- 19830 Summerset Ln
- 10816 Bayfield Way
- 10792 Foxwood Ct
- 10818 Bayfield Way
- 10794 Foxwood Ct
- 10796 Foxwood Ct
- 10815 Summerset Way
- 19812 Summerset Ln
