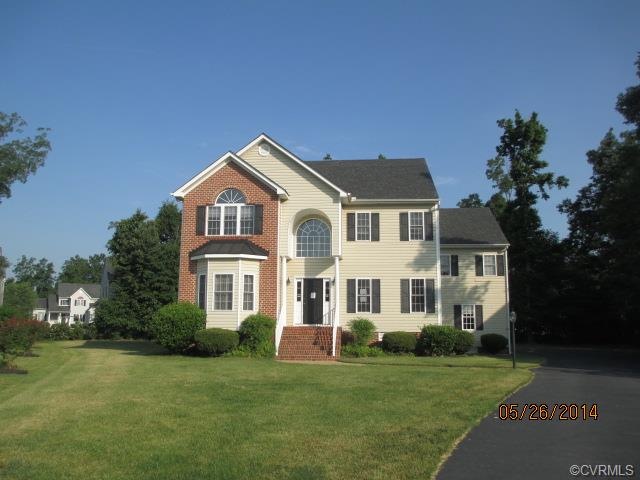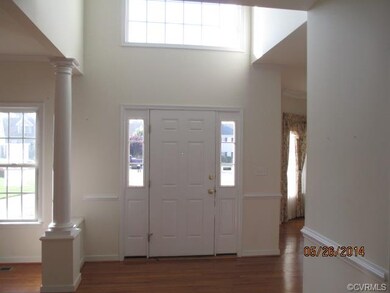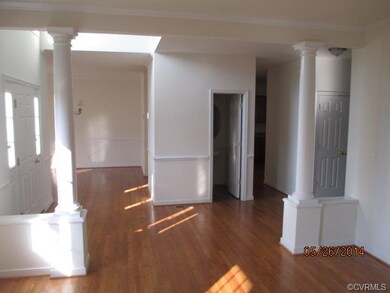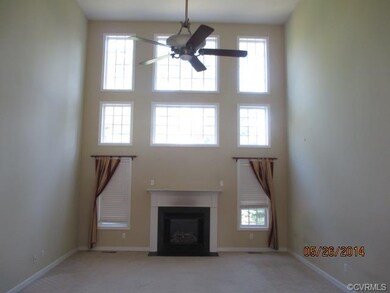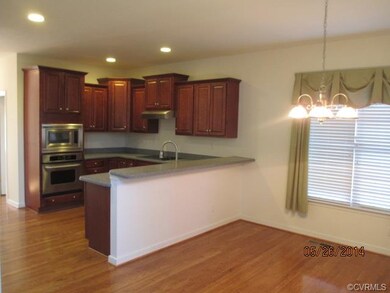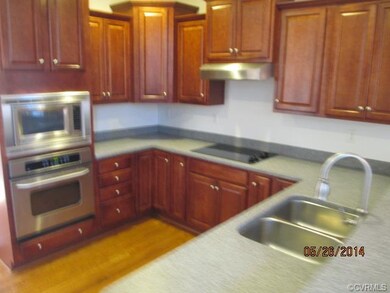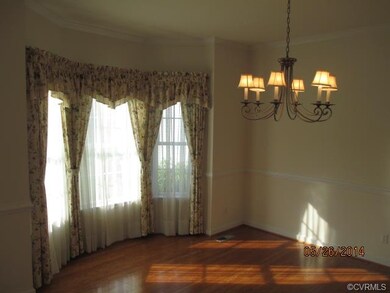
10806 Tealby Ct Midlothian, VA 23112
Birkdale NeighborhoodAbout This Home
As of March 2021Gorgeous 2 story Colonial style home with attached 2 car garage for sale in great location of Midlothian! This lovely home features 5 bedrooms, 3.1 baths, a spacious family room with a fireplace and a living room. The eat in kitchen offers plenty of storage space and there is a separate dining room. Large master suite with private bath and walk in closet. Large rear deck perfect for outdoor entertaining or relaxing, plus much more! A must see! Buyer responsible for all HOA transfer fees. Listing broker & seller assume no responsibility and make no guarantees, warranties or representations as to the availability or accuracy of information herein. All info must be verified by the purchaser.
Last Agent to Sell the Property
Brian Liggan
Virginia Capital Realty License #0225176357 Listed on: 06/04/2014
Last Buyer's Agent
NON MLS USER MLS
NON MLS OFFICE
Home Details
Home Type
- Single Family
Est. Annual Taxes
- $4,449
Year Built
- 2004
Home Design
- Shingle Roof
- Composition Roof
Interior Spaces
- Property has 3 Levels
Bedrooms and Bathrooms
- 5 Bedrooms
- 3 Full Bathrooms
Utilities
- Forced Air Heating and Cooling System
- Heat Pump System
Listing and Financial Details
- Assessor Parcel Number 726-658-23-18-00000
Ownership History
Purchase Details
Home Financials for this Owner
Home Financials are based on the most recent Mortgage that was taken out on this home.Purchase Details
Home Financials for this Owner
Home Financials are based on the most recent Mortgage that was taken out on this home.Purchase Details
Purchase Details
Home Financials for this Owner
Home Financials are based on the most recent Mortgage that was taken out on this home.Purchase Details
Home Financials for this Owner
Home Financials are based on the most recent Mortgage that was taken out on this home.Similar Homes in the area
Home Values in the Area
Average Home Value in this Area
Purchase History
| Date | Type | Sale Price | Title Company |
|---|---|---|---|
| Warranty Deed | $409,000 | None Listed On Document | |
| Special Warranty Deed | $280,000 | -- | |
| Trustee Deed | $347,374 | -- | |
| Warranty Deed | $390,000 | -- | |
| Deed | $327,000 | -- |
Mortgage History
| Date | Status | Loan Amount | Loan Type |
|---|---|---|---|
| Open | $374,541 | FHA | |
| Closed | $374,541 | FHA | |
| Previous Owner | $265,000 | Stand Alone Refi Refinance Of Original Loan | |
| Previous Owner | $274,900 | FHA | |
| Previous Owner | $312,000 | New Conventional | |
| Previous Owner | $294,300 | New Conventional |
Property History
| Date | Event | Price | Change | Sq Ft Price |
|---|---|---|---|---|
| 03/12/2021 03/12/21 | Sold | $409,000 | 0.0% | $123 / Sq Ft |
| 01/31/2021 01/31/21 | Pending | -- | -- | -- |
| 01/28/2021 01/28/21 | For Sale | $409,000 | 0.0% | $123 / Sq Ft |
| 01/13/2021 01/13/21 | Pending | -- | -- | -- |
| 12/29/2020 12/29/20 | Price Changed | $409,000 | 0.0% | $123 / Sq Ft |
| 12/29/2020 12/29/20 | For Sale | $409,000 | +2.5% | $123 / Sq Ft |
| 10/27/2020 10/27/20 | Pending | -- | -- | -- |
| 10/08/2020 10/08/20 | For Sale | $399,000 | +42.5% | $120 / Sq Ft |
| 11/14/2014 11/14/14 | Sold | $280,000 | -13.8% | $84 / Sq Ft |
| 09/25/2014 09/25/14 | Pending | -- | -- | -- |
| 06/04/2014 06/04/14 | For Sale | $324,900 | -- | $97 / Sq Ft |
Tax History Compared to Growth
Tax History
| Year | Tax Paid | Tax Assessment Tax Assessment Total Assessment is a certain percentage of the fair market value that is determined by local assessors to be the total taxable value of land and additions on the property. | Land | Improvement |
|---|---|---|---|---|
| 2025 | $4,449 | $497,100 | $83,000 | $414,100 |
| 2024 | $4,449 | $483,700 | $83,000 | $400,700 |
| 2023 | $3,650 | $401,100 | $78,000 | $323,100 |
| 2022 | $3,766 | $409,300 | $78,000 | $331,300 |
| 2021 | $3,626 | $379,000 | $75,000 | $304,000 |
| 2020 | $3,561 | $374,800 | $75,000 | $299,800 |
| 2019 | $3,531 | $371,700 | $75,000 | $296,700 |
| 2018 | $3,524 | $370,700 | $74,000 | $296,700 |
| 2017 | $3,476 | $356,900 | $74,000 | $282,900 |
| 2016 | $3,305 | $344,300 | $72,000 | $272,300 |
| 2015 | $3,212 | $332,000 | $72,000 | $260,000 |
| 2014 | $3,179 | $328,500 | $70,000 | $258,500 |
Agents Affiliated with this Home
-
I
Seller's Agent in 2021
Ikram Chatha
NBI Realty LLC
-
Dustin Olverson

Buyer's Agent in 2021
Dustin Olverson
EXP Realty LLC
(804) 720-1286
3 in this area
141 Total Sales
-
B
Seller's Agent in 2014
Brian Liggan
Virginia Capital Realty
-
N
Buyer's Agent in 2014
NON MLS USER MLS
NON MLS OFFICE
Map
Source: Central Virginia Regional MLS
MLS Number: 1416141
APN: 726-65-82-31-800-000
- 14924 Willow Hill Ln
- 15037 Hazelbury Cir
- 11701 Longtown Dr
- 9019 Sir Britton Dr
- 10006 Brightstone Dr
- 9325 Lavenham Ct
- 9036 Mahogany Dr
- 10007 Lavenham Turn
- 11912 Longtown Dr
- 14204 Summercreek Ct
- 13625 Brandy Oaks Rd
- 10601 Winterpock Rd
- 13619 Brandy Oaks Rd
- Summercreek Drive & Summercreek Terrace
- 14301 Summercreek Terrace
- 9619 Summercreek Trail
- Terrace
- 14201 Summercreek Terrace
- 9625 Summercreek Trail
- 14424 Ashleyville Ln
