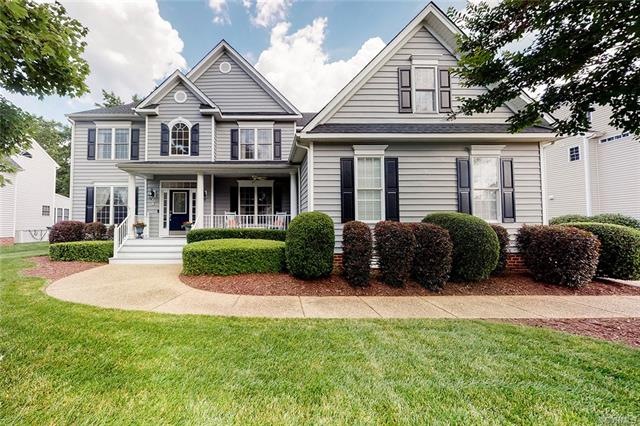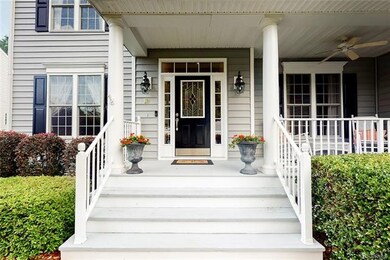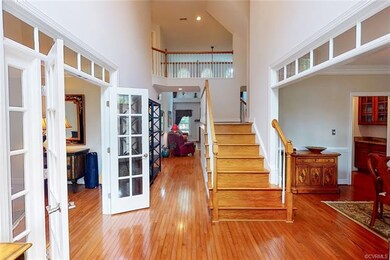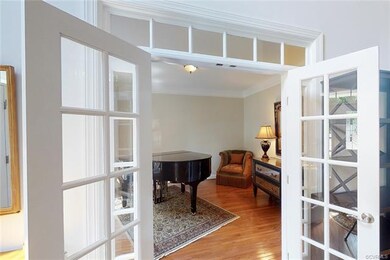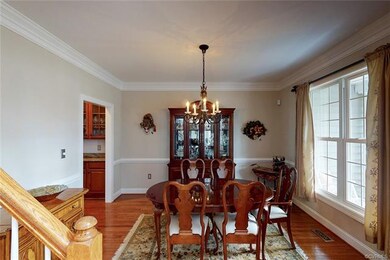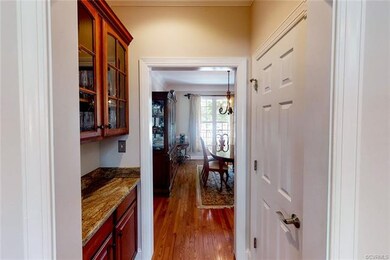
10807 Collington Dr Midlothian, VA 23112
Birkdale NeighborhoodEstimated Value: $617,000 - $675,000
Highlights
- Transitional Architecture
- Main Floor Bedroom
- Granite Countertops
- Cathedral Ceiling
- Separate Formal Living Room
- Front Porch
About This Home
As of September 2020This is THE ONE!! If you are looking for an immaculate, turnkey home, with room for multiple offices or study/play spaces where everyone has room to spread out, work, relax and then come together for family time, you’ve found it! Former model has meticulous owners who’ve added MORE upgrades - 6 Beds, 5 Baths, 4300+ SF *1st Floor Bedroom + Full Bath * Gourmet Kitchen w/All Stainless Kitchenaid Appliances/Combo Wall Oven/Granite/Island/GAS cooktop * Formal Dining w/Butlers Pantry * LUXE Master Suite/Spa Bath/Toto Upgrade/Double Vanities/HUGE Dressing Room * 2nd Floor Bedroom + Full Bath * Finished 3rd Floor with Full Bath/Closet/Storage *On- Demand Hot Water/Circulates for Instant “On” so you never wait * Central Vacuum System * Did I mention it’s GORGEOUS? Don't wait on this one!
Last Listed By
Melia Flanagan
Keeton & Co Real Estate License #0225230751 Listed on: 07/02/2020

Home Details
Home Type
- Single Family
Est. Annual Taxes
- $3,848
Year Built
- Built in 2004
Lot Details
- 0.3 Acre Lot
- Zoning described as R12
HOA Fees
- $54 Monthly HOA Fees
Parking
- 2 Car Attached Garage
Home Design
- Transitional Architecture
- Frame Construction
- Composition Roof
- Vinyl Siding
Interior Spaces
- 4,363 Sq Ft Home
- 3-Story Property
- Cathedral Ceiling
- Gas Fireplace
- Bay Window
- Separate Formal Living Room
- Crawl Space
Kitchen
- Eat-In Kitchen
- Butlers Pantry
- Granite Countertops
- Instant Hot Water
Bedrooms and Bathrooms
- 5 Bedrooms
- Main Floor Bedroom
- 5 Full Bathrooms
- Double Vanity
Outdoor Features
- Patio
- Front Porch
Schools
- Spring Run Elementary School
- Bailey Bridge Middle School
- Manchester High School
Utilities
- Forced Air Zoned Cooling and Heating System
- Heating System Uses Natural Gas
- Heat Pump System
- Tankless Water Heater
Community Details
- Collington Subdivision
Listing and Financial Details
- Tax Lot 2
- Assessor Parcel Number 726-65-80-91-600-000
Ownership History
Purchase Details
Home Financials for this Owner
Home Financials are based on the most recent Mortgage that was taken out on this home.Purchase Details
Home Financials for this Owner
Home Financials are based on the most recent Mortgage that was taken out on this home.Purchase Details
Home Financials for this Owner
Home Financials are based on the most recent Mortgage that was taken out on this home.Purchase Details
Home Financials for this Owner
Home Financials are based on the most recent Mortgage that was taken out on this home.Similar Homes in the area
Home Values in the Area
Average Home Value in this Area
Purchase History
| Date | Buyer | Sale Price | Title Company |
|---|---|---|---|
| Mackey Damien | $445,000 | Sherwood Title Llc | |
| Panagopoulos Dennis A | $425,000 | -- | |
| Page Richard | $515,000 | -- | |
| Mcclure Tammara J | $296,835 | -- |
Mortgage History
| Date | Status | Borrower | Loan Amount |
|---|---|---|---|
| Open | Mackey Damien | $446,600 | |
| Closed | Mackey Damien | $445,000 | |
| Previous Owner | Panagopoulos Dennis A | $407,974 | |
| Previous Owner | Panagopoulos Dennis A | $417,302 | |
| Previous Owner | Page Richard | $400,000 | |
| Previous Owner | Mcclure Tammara J | $215,250 |
Property History
| Date | Event | Price | Change | Sq Ft Price |
|---|---|---|---|---|
| 09/04/2020 09/04/20 | Sold | $445,000 | 0.0% | $102 / Sq Ft |
| 07/25/2020 07/25/20 | Pending | -- | -- | -- |
| 07/02/2020 07/02/20 | For Sale | $445,000 | -- | $102 / Sq Ft |
Tax History Compared to Growth
Tax History
| Year | Tax Paid | Tax Assessment Tax Assessment Total Assessment is a certain percentage of the fair market value that is determined by local assessors to be the total taxable value of land and additions on the property. | Land | Improvement |
|---|---|---|---|---|
| 2024 | $25 | $550,900 | $83,000 | $467,900 |
| 2023 | $4,073 | $447,600 | $78,000 | $369,600 |
| 2022 | $4,126 | $448,500 | $78,000 | $370,500 |
| 2021 | $1,996 | $414,900 | $75,000 | $339,900 |
| 2020 | $3,880 | $408,400 | $75,000 | $333,400 |
| 2019 | $3,848 | $405,000 | $75,000 | $330,000 |
| 2018 | $3,835 | $404,000 | $74,000 | $330,000 |
| 2017 | $3,782 | $388,700 | $74,000 | $314,700 |
| 2016 | $3,599 | $374,900 | $72,000 | $302,900 |
| 2015 | $3,542 | $366,400 | $72,000 | $294,400 |
| 2014 | $3,487 | $360,600 | $70,000 | $290,600 |
Agents Affiliated with this Home
-
M
Seller's Agent in 2020
Melia Flanagan
Keeton & Co Real Estate
(804) 873-3139
-
Julia Burch
J
Buyer's Agent in 2020
Julia Burch
Coldwell Banker Prime
(804) 426-1481
3 in this area
51 Total Sales
Map
Source: Central Virginia Regional MLS
MLS Number: 2019938
APN: 726-65-80-91-600-000
- 9612 Prince James Place
- 13700 Orchid Dr
- 15306 Willow Hill Ln
- 9401 Orchid Terrace
- 14924 Willow Hill Ln
- 11701 Longtown Dr
- 9019 Sir Britton Dr
- 10006 Brightstone Dr
- 9325 Lavenham Ct
- 10013 Brading Ln
- 11912 Longtown Dr
- 14204 Summercreek Ct
- 10601 Winterpock Rd
- 8949 Lavenham Loop
- 10537 Beachcrest Ct
- 14424 Ashleyville Ln
- 11006 Brandy Oaks Blvd
- 13319 Beachcrest Dr
- 14407 Mission Hills Loop
- 9533 Ashleyville Turn
- 10807 Collington Dr
- 10801 Collington Dr
- 10806 Tealby Ct
- 10812 Tealby Ct
- 10819 Collington Dr
- 10806 Collington Dr
- 10818 Tealby Ct
- 10812 Collington Dr
- 10800 Tealby Ct
- 14606 Tealby Dr
- 10818 Collington Dr
- 10824 Tealby Ct
- 14700 Collington Turn
- 10813 Tealby Ct
- 14724 Collington Turn
- 14724 Collington Turn
- 10824 Collington Dr
- 10801 Tealby Ct
- 14718 Collington Turn
