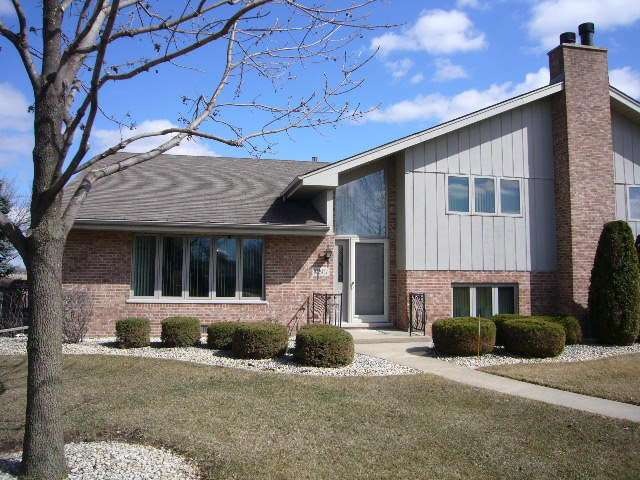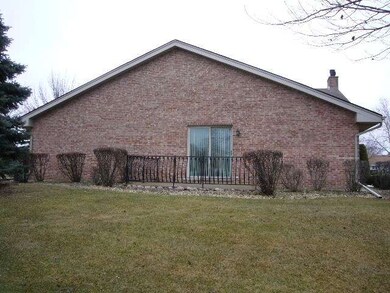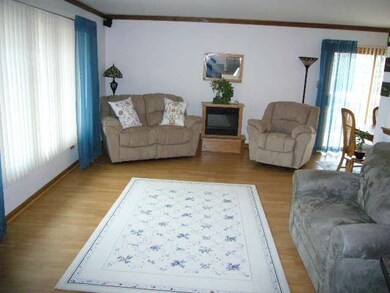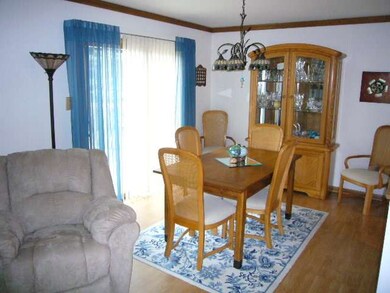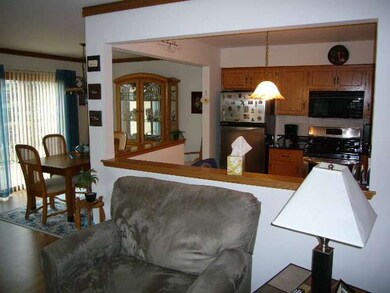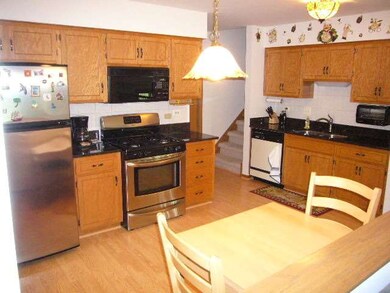
10807 Mississippi Ct Unit 81 Orland Park, IL 60467
Grasslands NeighborhoodHighlights
- Landscaped Professionally
- Corner Lot
- Breakfast Bar
- Meadow Ridge School Rated A
- Attached Garage
- Dry Bar
About This Home
As of October 2023Impeccable Custom Built End-Unit Townhouse~2 Bedrm~2.5 Bathrm~2.5 Car Gar~Newer Roof, Windows, Laminate Flooring, Furn & Air, Granite Counters & Water Htr~Pre-Wired for Sound~Gas Fireplace~Wet Bar~Heated Garage w/Flr Drain~Garage has Screened Room Attachment~Stainless Appliances~Great Location for Hi-Way Access & Shopping~Beautiful Courtyard Views~Come See ~Sold "AS IS"
Last Agent to Sell the Property
John Linn
Linn Realty Listed on: 03/27/2015
Property Details
Home Type
- Condominium
Year Built
- 1994
Lot Details
- Landscaped Professionally
HOA Fees
- $190 per month
Parking
- Attached Garage
- Heated Garage
- Garage Transmitter
- Garage Door Opener
- Off Alley Driveway
- Parking Included in Price
Home Design
- Brick Exterior Construction
Interior Spaces
- Dry Bar
- Attached Fireplace Door
- Gas Log Fireplace
- Laminate Flooring
Kitchen
- Breakfast Bar
- Oven or Range
- Microwave
- Dishwasher
Bedrooms and Bathrooms
- Primary Bathroom is a Full Bathroom
- Separate Shower
Laundry
- Dryer
- Washer
Utilities
- Central Air
- Heating System Uses Gas
- Lake Michigan Water
Community Details
- Pets Allowed
Listing and Financial Details
- Senior Tax Exemptions
- Homeowner Tax Exemptions
Ownership History
Purchase Details
Home Financials for this Owner
Home Financials are based on the most recent Mortgage that was taken out on this home.Purchase Details
Home Financials for this Owner
Home Financials are based on the most recent Mortgage that was taken out on this home.Purchase Details
Purchase Details
Purchase Details
Similar Homes in Orland Park, IL
Home Values in the Area
Average Home Value in this Area
Purchase History
| Date | Type | Sale Price | Title Company |
|---|---|---|---|
| Warranty Deed | $325,000 | None Listed On Document | |
| Deed | $194,500 | Cti | |
| Interfamily Deed Transfer | -- | None Available | |
| Interfamily Deed Transfer | -- | -- | |
| Warranty Deed | $170,000 | -- |
Mortgage History
| Date | Status | Loan Amount | Loan Type |
|---|---|---|---|
| Previous Owner | $120,000 | New Conventional | |
| Previous Owner | $32,000 | Unknown |
Property History
| Date | Event | Price | Change | Sq Ft Price |
|---|---|---|---|---|
| 10/16/2023 10/16/23 | Sold | $325,000 | +1.6% | $171 / Sq Ft |
| 08/25/2023 08/25/23 | Pending | -- | -- | -- |
| 08/23/2023 08/23/23 | For Sale | $319,900 | +64.5% | $168 / Sq Ft |
| 08/27/2015 08/27/15 | Sold | $194,500 | -15.4% | $102 / Sq Ft |
| 07/13/2015 07/13/15 | Pending | -- | -- | -- |
| 06/12/2015 06/12/15 | Price Changed | $229,900 | -1.8% | $121 / Sq Ft |
| 06/03/2015 06/03/15 | Price Changed | $234,000 | -2.5% | $123 / Sq Ft |
| 05/14/2015 05/14/15 | Price Changed | $239,900 | -1.7% | $126 / Sq Ft |
| 04/18/2015 04/18/15 | Price Changed | $244,000 | -2.0% | $128 / Sq Ft |
| 03/27/2015 03/27/15 | For Sale | $248,900 | -- | $131 / Sq Ft |
Tax History Compared to Growth
Tax History
| Year | Tax Paid | Tax Assessment Tax Assessment Total Assessment is a certain percentage of the fair market value that is determined by local assessors to be the total taxable value of land and additions on the property. | Land | Improvement |
|---|---|---|---|---|
| 2024 | -- | $29,091 | $6,033 | $23,058 |
| 2023 | -- | $29,090 | $6,032 | $23,058 |
| 2022 | $0 | $20,702 | $4,955 | $15,747 |
| 2021 | $3,095 | $20,701 | $4,955 | $15,746 |
| 2020 | $3,095 | $20,701 | $4,955 | $15,746 |
| 2019 | $3,176 | $21,813 | $4,524 | $17,289 |
| 2018 | $3,095 | $21,813 | $4,524 | $17,289 |
| 2017 | $2,972 | $21,813 | $4,524 | $17,289 |
| 2016 | $3,956 | $18,459 | $4,093 | $14,366 |
| 2015 | $3,858 | $18,459 | $4,093 | $14,366 |
| 2014 | $3,827 | $18,459 | $4,093 | $14,366 |
| 2013 | $3,841 | $19,494 | $4,093 | $15,401 |
Agents Affiliated with this Home
-
William Weber

Seller's Agent in 2023
William Weber
RE/MAX
(708) 289-3456
13 in this area
148 Total Sales
-
Laurie Mead

Buyer's Agent in 2023
Laurie Mead
@ Properties
(708) 228-7912
3 in this area
66 Total Sales
-

Seller's Agent in 2015
John Linn
Linn Realty
Map
Source: Midwest Real Estate Data (MRED)
MLS Number: MRD08873653
APN: 27-32-102-003-1081
- 17844 Columbus Ct Unit 25
- 17740 Washington Ct Unit 249
- 17828 Massachusetts Ct Unit 34
- 17740 New Hampshire Ct Unit 12
- 17932 Alaska Ct Unit 21
- 10957 New Mexico Ct Unit 161
- 10958 New Mexico Ct Unit 166
- 10935 California Ct Unit 185
- 18014 Idaho Ct
- 17513 Pamela Ln Unit 78
- 10812 Andrea Dr
- 9601 W 179th St
- 18030 Delaware Ct Unit 100
- 10900 Beth Dr Unit 24
- 11004 Haley Ct
- 11143 Wisconsin Ct Unit 3D
- 10901 Fawn Trail Dr
- 10825 Fawn Trail Dr
- 18038 Buckingham Dr
- 10710 Kentucky Ct Unit 31
