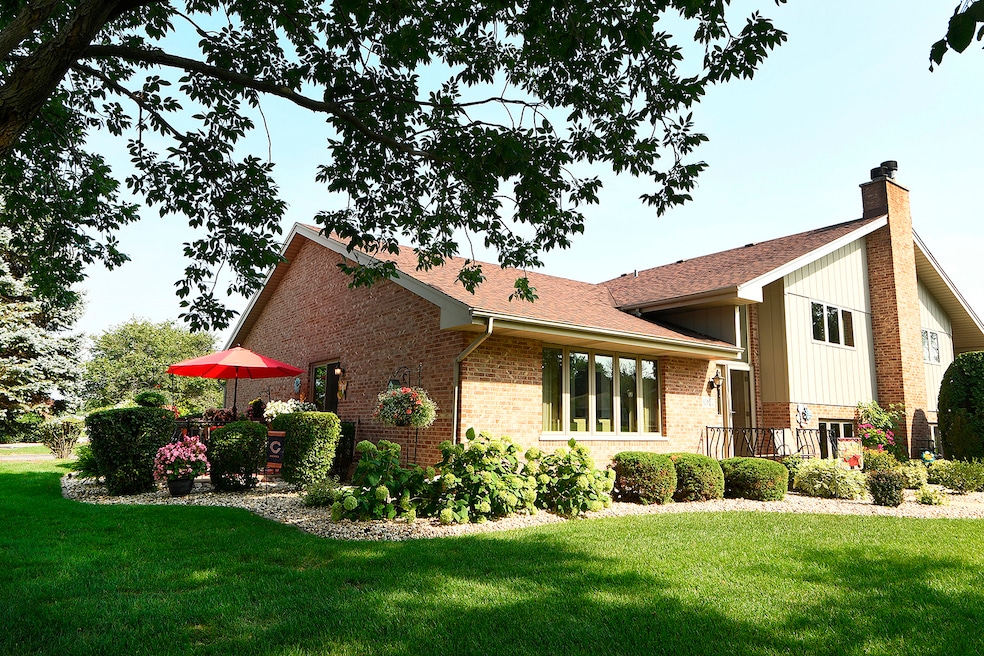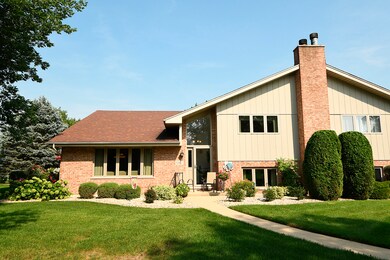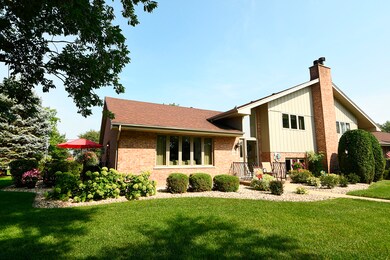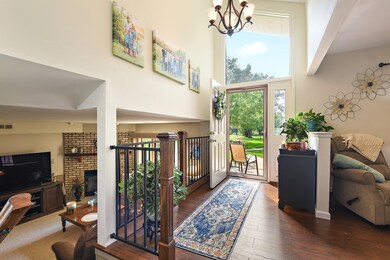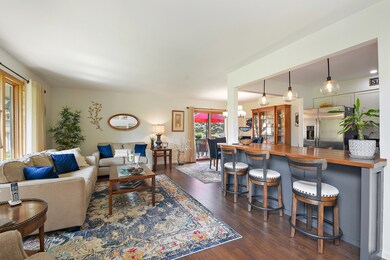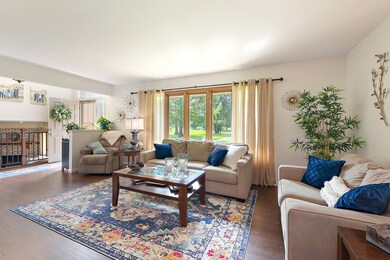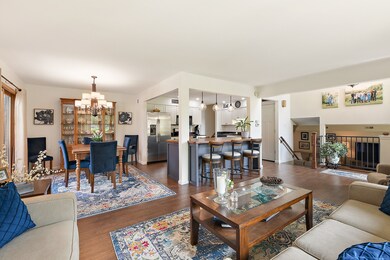
10807 Mississippi Ct Unit 81 Orland Park, IL 60467
Grasslands NeighborhoodHighlights
- Landscaped Professionally
- Property is adjacent to nature preserve
- 2.5 Car Attached Garage
- Meadow Ridge School Rated A
- Corner Lot
- Patio
About This Home
As of October 2023Amazing End-Unit Townhouse~ Featuring 2 Bedrooms~2.5 Bathrooms. Shows like a model and features an open floor plan design and many updates throughout. Beautifully remodeled kitchen with stainless appliances including new stove (2022), updated cabinetry, granite counters, and breakfast bar seating. Main living area features new Pergo Outlast Plus waterproof flooring and new wrought iron and wood railings. Spacious master bedroom with double closets and recently remodeled master bath (2021) with easy walk in shower. Lower level family room with corner fireplace and convenient bar area...perfect for entertaining! Tasteful decor throughout. Enjoy outdoor living on spacious patio. All new light fixtures, new front door and screen door, newer front windows (2021), and new hot water heater (2022). 2.5 car heated attached garage. Just beautiful! A must see!
Last Agent to Sell the Property
RE/MAX 1st Service License #475129170 Listed on: 08/23/2023

Townhouse Details
Home Type
- Townhome
Year Built
- Built in 1994
Lot Details
- Property is adjacent to nature preserve
- Landscaped Professionally
- Sprinkler System
HOA Fees
- $241 Monthly HOA Fees
Parking
- 2.5 Car Attached Garage
- Heated Garage
- Garage Transmitter
- Garage Door Opener
- Off Alley Driveway
- Parking Included in Price
Home Design
- Brick Exterior Construction
- Asphalt Roof
- Concrete Perimeter Foundation
Interior Spaces
- 1,900 Sq Ft Home
- 2-Story Property
- Dry Bar
- Attached Fireplace Door
- Gas Log Fireplace
- Entrance Foyer
- Family Room with Fireplace
- Combination Dining and Living Room
- Laminate Flooring
- Sump Pump
Kitchen
- Range
- Microwave
- Dishwasher
Bedrooms and Bathrooms
- 2 Bedrooms
- 2 Potential Bedrooms
- Separate Shower
Laundry
- Laundry closet
- Dryer
- Washer
Outdoor Features
- Patio
Utilities
- Central Air
- Humidifier
- Heating System Uses Natural Gas
- Lake Michigan Water
Listing and Financial Details
- Senior Tax Exemptions
- Homeowner Tax Exemptions
- Senior Freeze Tax Exemptions
- Other Tax Exemptions
Community Details
Overview
- Association fees include insurance, lawn care, snow removal
- 5 Units
- Hearn & Assoc. Association, Phone Number (708) 000-0000
- Eagle Ridge Subdivision, End Unit Deluxe Floorplan
- Property managed by Eagle Ridge Villas #4
Pet Policy
- Pets up to 15 lbs
- Dogs and Cats Allowed
Security
- Resident Manager or Management On Site
Ownership History
Purchase Details
Home Financials for this Owner
Home Financials are based on the most recent Mortgage that was taken out on this home.Purchase Details
Home Financials for this Owner
Home Financials are based on the most recent Mortgage that was taken out on this home.Purchase Details
Purchase Details
Purchase Details
Similar Homes in Orland Park, IL
Home Values in the Area
Average Home Value in this Area
Purchase History
| Date | Type | Sale Price | Title Company |
|---|---|---|---|
| Warranty Deed | $325,000 | None Listed On Document | |
| Deed | $194,500 | Cti | |
| Interfamily Deed Transfer | -- | None Available | |
| Interfamily Deed Transfer | -- | -- | |
| Warranty Deed | $170,000 | -- |
Mortgage History
| Date | Status | Loan Amount | Loan Type |
|---|---|---|---|
| Previous Owner | $120,000 | New Conventional | |
| Previous Owner | $32,000 | Unknown |
Property History
| Date | Event | Price | Change | Sq Ft Price |
|---|---|---|---|---|
| 10/16/2023 10/16/23 | Sold | $325,000 | +1.6% | $171 / Sq Ft |
| 08/25/2023 08/25/23 | Pending | -- | -- | -- |
| 08/23/2023 08/23/23 | For Sale | $319,900 | +64.5% | $168 / Sq Ft |
| 08/27/2015 08/27/15 | Sold | $194,500 | -15.4% | $102 / Sq Ft |
| 07/13/2015 07/13/15 | Pending | -- | -- | -- |
| 06/12/2015 06/12/15 | Price Changed | $229,900 | -1.8% | $121 / Sq Ft |
| 06/03/2015 06/03/15 | Price Changed | $234,000 | -2.5% | $123 / Sq Ft |
| 05/14/2015 05/14/15 | Price Changed | $239,900 | -1.7% | $126 / Sq Ft |
| 04/18/2015 04/18/15 | Price Changed | $244,000 | -2.0% | $128 / Sq Ft |
| 03/27/2015 03/27/15 | For Sale | $248,900 | -- | $131 / Sq Ft |
Tax History Compared to Growth
Tax History
| Year | Tax Paid | Tax Assessment Tax Assessment Total Assessment is a certain percentage of the fair market value that is determined by local assessors to be the total taxable value of land and additions on the property. | Land | Improvement |
|---|---|---|---|---|
| 2024 | -- | $29,091 | $6,033 | $23,058 |
| 2023 | -- | $29,090 | $6,032 | $23,058 |
| 2022 | $0 | $20,702 | $4,955 | $15,747 |
| 2021 | $3,095 | $20,701 | $4,955 | $15,746 |
| 2020 | $3,095 | $20,701 | $4,955 | $15,746 |
| 2019 | $3,176 | $21,813 | $4,524 | $17,289 |
| 2018 | $3,095 | $21,813 | $4,524 | $17,289 |
| 2017 | $2,972 | $21,813 | $4,524 | $17,289 |
| 2016 | $3,956 | $18,459 | $4,093 | $14,366 |
| 2015 | $3,858 | $18,459 | $4,093 | $14,366 |
| 2014 | $3,827 | $18,459 | $4,093 | $14,366 |
| 2013 | $3,841 | $19,494 | $4,093 | $15,401 |
Agents Affiliated with this Home
-
William Weber

Seller's Agent in 2023
William Weber
RE/MAX
(708) 289-3456
13 in this area
149 Total Sales
-
Laurie Mead

Buyer's Agent in 2023
Laurie Mead
@ Properties
(708) 228-7912
3 in this area
66 Total Sales
-

Seller's Agent in 2015
John Linn
Linn Realty
Map
Source: Midwest Real Estate Data (MRED)
MLS Number: 11863961
APN: 27-32-102-003-1081
- 17844 Columbus Ct Unit 25
- 17740 Washington Ct Unit 249
- 17828 Massachusetts Ct Unit 34
- 17932 Alaska Ct Unit 21
- 10957 New Mexico Ct Unit 161
- 10958 New Mexico Ct Unit 166
- 10935 California Ct Unit 185
- 18014 Idaho Ct
- 10812 Andrea Dr
- 9601 W 179th St
- 18030 Delaware Ct Unit 100
- 10900 Beth Dr Unit 24
- 11004 Haley Ct
- 11143 Wisconsin Ct Unit 3D
- 10901 Fawn Trail Dr
- 10825 Fawn Trail Dr
- 18038 Buckingham Dr
- 10710 Kentucky Ct Unit 31
- 10600 Lynn Dr Unit 167
- 10709 Kentucky Ct Unit 35
