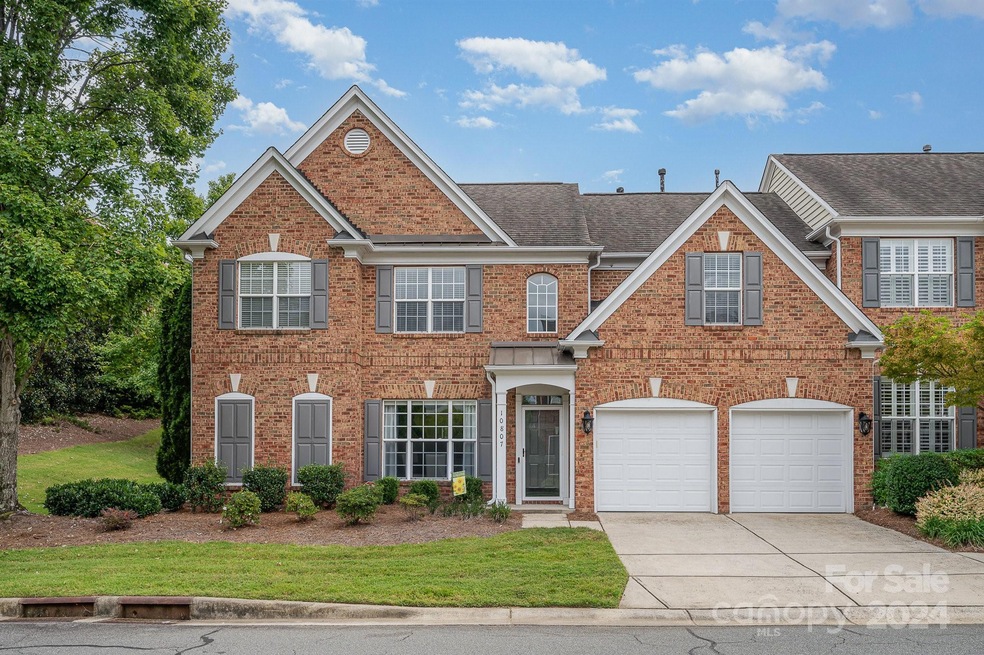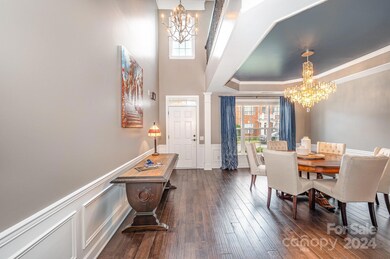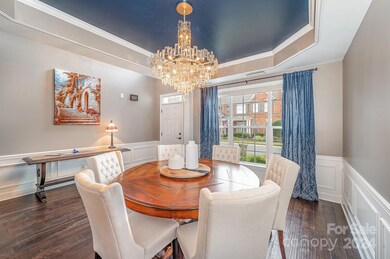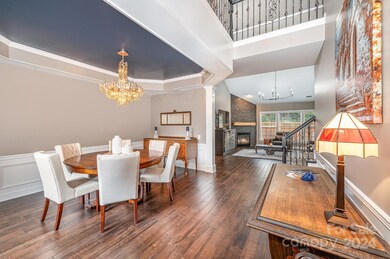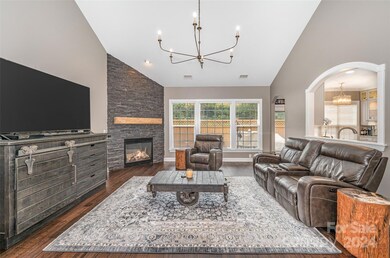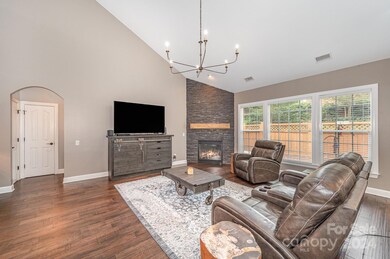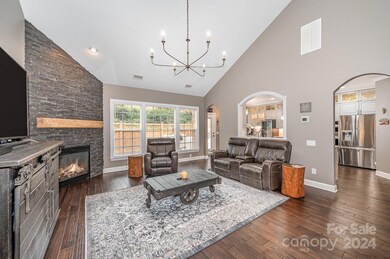
10807 Rogalla Dr Unit A18 Charlotte, NC 28277
Ballantyne NeighborhoodHighlights
- Open Floorplan
- Clubhouse
- End Unit
- Ballantyne Elementary Rated A-
- Wood Flooring
- Lawn
About This Home
As of October 2024This stunning full brick end-unit townhome, just minutes from Ballantyne Village and I-485, offers both luxury and convenience. The main level boasts a primary suite, hardwood floors, and a spacious 2-story great room with a cozy fireplace. The gourmet kitchen impresses with high-end finishes, stainless steel appliances, a new full-size beverage fridge (2023), a large island with seating, and beautiful quartz countertops. Updates include two HVAC units, two furnaces, and new carpet (2020). Both the garage and outdoor patio feature durable epoxy flooring. Designer touches and abundant natural light enhance both levels. The backyard, with a new fence installed in 2023, is perfect for relaxing or entertaining. You’ll love the privacy and quiet location within the neighborhood. Zoned for top-rated schools! This townhome is a must-see!
Last Agent to Sell the Property
Keller Williams Ballantyne Area Brokerage Email: christina@thestaceysaulsgroup.com License #288688 Listed on: 09/19/2024

Co-Listed By
Keller Williams Ballantyne Area Brokerage Email: christina@thestaceysaulsgroup.com License #270178
Townhouse Details
Home Type
- Townhome
Est. Annual Taxes
- $3,705
Year Built
- Built in 2004
Lot Details
- End Unit
- Back Yard Fenced
- Lawn
HOA Fees
- $295 Monthly HOA Fees
Parking
- 2 Car Attached Garage
- Front Facing Garage
- Driveway
Home Design
- Slab Foundation
- Four Sided Brick Exterior Elevation
Interior Spaces
- 2-Story Property
- Open Floorplan
- Built-In Features
- Bar Fridge
- Insulated Windows
- Great Room with Fireplace
- Pull Down Stairs to Attic
- Laundry Room
Kitchen
- <<convectionOvenToken>>
- Electric Cooktop
- Range Hood
- <<microwave>>
- Dishwasher
- Kitchen Island
- Disposal
Flooring
- Wood
- Tile
Bedrooms and Bathrooms
- Walk-In Closet
Outdoor Features
- Enclosed patio or porch
Schools
- Ballantyne Elementary School
- Community House Middle School
- Ardrey Kell High School
Utilities
- Forced Air Heating and Cooling System
- Vented Exhaust Fan
- Heating System Uses Natural Gas
- Gas Water Heater
- Cable TV Available
Listing and Financial Details
- Assessor Parcel Number 223-542-76
Community Details
Overview
- Cusick Association, Phone Number (704) 544-7779
- Ivy Ridge At Ballantyne Subdivision
- Mandatory home owners association
Amenities
- Clubhouse
Ownership History
Purchase Details
Home Financials for this Owner
Home Financials are based on the most recent Mortgage that was taken out on this home.Purchase Details
Home Financials for this Owner
Home Financials are based on the most recent Mortgage that was taken out on this home.Purchase Details
Purchase Details
Home Financials for this Owner
Home Financials are based on the most recent Mortgage that was taken out on this home.Purchase Details
Home Financials for this Owner
Home Financials are based on the most recent Mortgage that was taken out on this home.Similar Homes in Charlotte, NC
Home Values in the Area
Average Home Value in this Area
Purchase History
| Date | Type | Sale Price | Title Company |
|---|---|---|---|
| Warranty Deed | $665,000 | None Listed On Document | |
| Warranty Deed | $478,500 | Barristers Ttl Svcs Of Carol | |
| Interfamily Deed Transfer | -- | None Available | |
| Interfamily Deed Transfer | -- | Bridge Trust Title Group | |
| Warranty Deed | $285,500 | -- |
Mortgage History
| Date | Status | Loan Amount | Loan Type |
|---|---|---|---|
| Previous Owner | $69,753 | Credit Line Revolving | |
| Previous Owner | $251,500 | New Conventional | |
| Previous Owner | $60,000 | Credit Line Revolving | |
| Previous Owner | $228,028 | Purchase Money Mortgage | |
| Closed | $28,503 | No Value Available |
Property History
| Date | Event | Price | Change | Sq Ft Price |
|---|---|---|---|---|
| 10/21/2024 10/21/24 | Sold | $665,000 | -1.5% | $271 / Sq Ft |
| 09/28/2024 09/28/24 | Pending | -- | -- | -- |
| 09/19/2024 09/19/24 | For Sale | $675,000 | +41.1% | $275 / Sq Ft |
| 11/06/2020 11/06/20 | Sold | $478,500 | 0.0% | $192 / Sq Ft |
| 10/09/2020 10/09/20 | Pending | -- | -- | -- |
| 10/09/2020 10/09/20 | For Sale | $478,500 | -- | $192 / Sq Ft |
Tax History Compared to Growth
Tax History
| Year | Tax Paid | Tax Assessment Tax Assessment Total Assessment is a certain percentage of the fair market value that is determined by local assessors to be the total taxable value of land and additions on the property. | Land | Improvement |
|---|---|---|---|---|
| 2023 | $3,705 | $550,000 | $135,000 | $415,000 |
| 2022 | $3,705 | $379,800 | $100,000 | $279,800 |
| 2021 | $3,705 | $379,800 | $100,000 | $279,800 |
| 2020 | $3,556 | $364,400 | $100,000 | $264,400 |
| 2019 | $3,550 | $364,400 | $100,000 | $264,400 |
| 2018 | $3,370 | $254,800 | $33,300 | $221,500 |
| 2017 | $3,322 | $254,800 | $33,300 | $221,500 |
| 2016 | $3,319 | $254,800 | $33,300 | $221,500 |
| 2015 | $3,315 | $254,800 | $33,300 | $221,500 |
| 2014 | $3,312 | $254,800 | $33,300 | $221,500 |
Agents Affiliated with this Home
-
Christina Lindsay

Seller's Agent in 2024
Christina Lindsay
Keller Williams Ballantyne Area
(843) 412-0646
5 in this area
145 Total Sales
-
Stacey Sauls

Seller Co-Listing Agent in 2024
Stacey Sauls
Keller Williams Ballantyne Area
(803) 768-5478
11 in this area
673 Total Sales
-
Harvey Corzin

Buyer's Agent in 2024
Harvey Corzin
Coldwell Banker Realty
(704) 293-8304
2 in this area
54 Total Sales
-
Leigh Moore

Seller's Agent in 2020
Leigh Moore
Yancey Realty, LLC
(704) 577-9055
1 in this area
8 Total Sales
Map
Source: Canopy MLS (Canopy Realtor® Association)
MLS Number: 4183633
APN: 223-542-76
- 15215 Arleta Cir Unit 31D
- 11609 Mersington Ln Unit 34B
- 14624 Via Sorrento Dr Unit 6206
- 14321 San Paolo Ln Unit 5107
- 14451 San Paolo Ln Unit 4305
- 14869 Santa Lucia Dr Unit 3403
- 11710 Ney Manor Way
- 14849 Santa Lucia Dr Unit 3303
- 14247 Richmond Park Ave Unit 247
- 14857 Santa Lucia Dr Unit 3309
- 11530 Costigan Ln Unit 8210
- 14231 Richmond Park Ave Unit 231
- 11544 Costigan Ln Unit 8306
- 14222 Richmond Park Ave Unit 222
- 14967 Santa Lucia Dr Unit 2402
- 10929 Valley Spring Dr
- 10919 Valley Spring Dr
- 14941 Santa Lucia Dr
- 14979 Santa Lucia Dr Unit 2408
- 15029 Santa Lucia Dr Unit 1206
