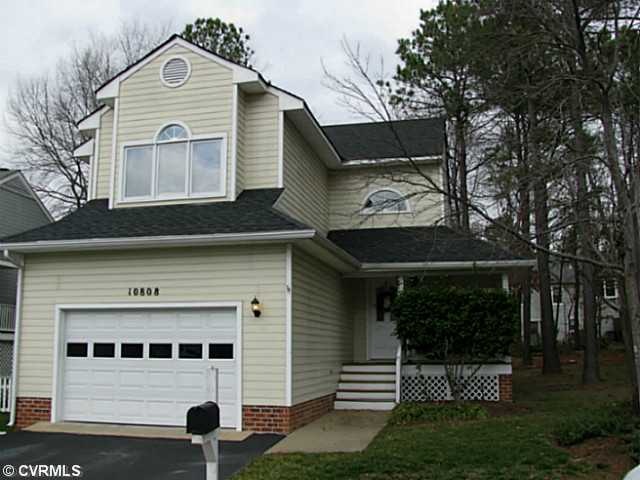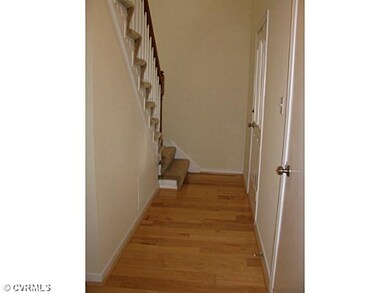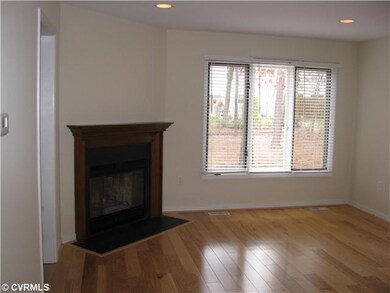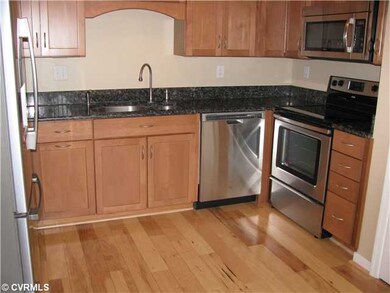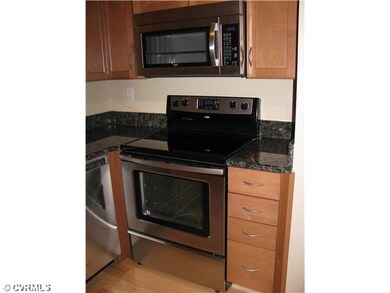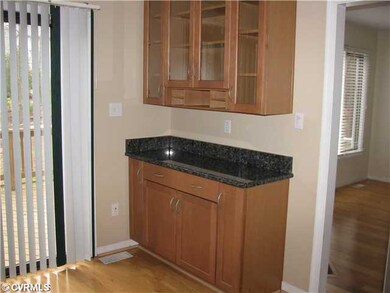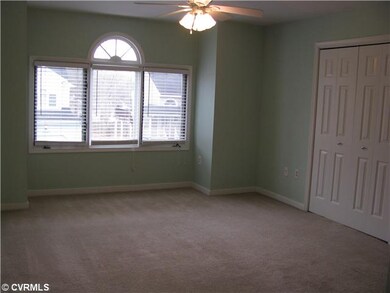
10808 Stanton Way Henrico, VA 23238
Tuckahoe Village NeighborhoodAbout This Home
As of June 2021Buyer's loan fell through and now cute and very updated home back on the market! New paint, renovated kitchen, great west end location! Granite, private yard, plantation blinds, updated baths, hardwood floors on the first floor. Light and bright interior. Garage! Home shows much newer than its age! All appliances convey. Do not miss this opportunity!
Last Agent to Sell the Property
Suzanne Saunders
Napier REALTORS ERA License #0225030424 Listed on: 09/27/2012
Last Buyer's Agent
Debbie Elin
Napier REALTORS ERA License #0225103677
Home Details
Home Type
- Single Family
Est. Annual Taxes
- $3,258
Year Built
- 1991
Home Design
- Composition Roof
Flooring
- Wood
- Wall to Wall Carpet
- Tile
Bedrooms and Bathrooms
- 3 Bedrooms
- 2 Full Bathrooms
Additional Features
- Property has 2 Levels
- Heat Pump System
Listing and Financial Details
- Assessor Parcel Number 735-748-6945
Ownership History
Purchase Details
Home Financials for this Owner
Home Financials are based on the most recent Mortgage that was taken out on this home.Purchase Details
Purchase Details
Home Financials for this Owner
Home Financials are based on the most recent Mortgage that was taken out on this home.Purchase Details
Home Financials for this Owner
Home Financials are based on the most recent Mortgage that was taken out on this home.Purchase Details
Home Financials for this Owner
Home Financials are based on the most recent Mortgage that was taken out on this home.Purchase Details
Similar Homes in Henrico, VA
Home Values in the Area
Average Home Value in this Area
Purchase History
| Date | Type | Sale Price | Title Company |
|---|---|---|---|
| Warranty Deed | $305,000 | Attorney | |
| Interfamily Deed Transfer | -- | None Available | |
| Special Warranty Deed | $207,000 | -- | |
| Warranty Deed | $245,000 | -- | |
| Deed | $168,000 | -- | |
| Deed | $114,000 | -- |
Mortgage History
| Date | Status | Loan Amount | Loan Type |
|---|---|---|---|
| Open | $295,850 | New Conventional | |
| Previous Owner | $125,001 | New Conventional | |
| Previous Owner | $165,600 | New Conventional | |
| Previous Owner | $176,000 | New Conventional | |
| Previous Owner | $196,000 | New Conventional | |
| Previous Owner | $165,404 | FHA |
Property History
| Date | Event | Price | Change | Sq Ft Price |
|---|---|---|---|---|
| 06/21/2025 06/21/25 | Pending | -- | -- | -- |
| 06/14/2025 06/14/25 | Price Changed | $390,000 | -2.3% | $269 / Sq Ft |
| 05/30/2025 05/30/25 | For Sale | $399,000 | 0.0% | $275 / Sq Ft |
| 05/23/2025 05/23/25 | Pending | -- | -- | -- |
| 05/13/2025 05/13/25 | For Sale | $399,000 | +30.8% | $275 / Sq Ft |
| 06/23/2021 06/23/21 | Sold | $305,000 | +7.0% | $210 / Sq Ft |
| 05/24/2021 05/24/21 | Pending | -- | -- | -- |
| 05/13/2021 05/13/21 | For Sale | $285,000 | +37.7% | $197 / Sq Ft |
| 02/27/2013 02/27/13 | Sold | $207,000 | -1.0% | $143 / Sq Ft |
| 01/23/2013 01/23/13 | Pending | -- | -- | -- |
| 09/27/2012 09/27/12 | For Sale | $209,000 | -- | $144 / Sq Ft |
Tax History Compared to Growth
Tax History
| Year | Tax Paid | Tax Assessment Tax Assessment Total Assessment is a certain percentage of the fair market value that is determined by local assessors to be the total taxable value of land and additions on the property. | Land | Improvement |
|---|---|---|---|---|
| 2025 | $3,258 | $353,700 | $93,800 | $259,900 |
| 2024 | $3,258 | $335,200 | $87,500 | $247,700 |
| 2023 | $2,849 | $335,200 | $87,500 | $247,700 |
| 2022 | $2,508 | $295,000 | $75,000 | $220,000 |
| 2021 | $2,066 | $226,800 | $56,300 | $170,500 |
| 2020 | $1,973 | $226,800 | $56,300 | $170,500 |
| 2019 | $2,136 | $245,500 | $56,300 | $189,200 |
| 2018 | $1,987 | $228,400 | $47,500 | $180,900 |
| 2017 | $1,914 | $220,000 | $42,500 | $177,500 |
| 2016 | $1,804 | $207,400 | $38,400 | $169,000 |
| 2015 | $1,556 | $202,900 | $35,200 | $167,700 |
| 2014 | $1,556 | $178,800 | $35,200 | $143,600 |
Agents Affiliated with this Home
-
Randy Jones

Seller's Agent in 2025
Randy Jones
Samson Properties
(804) 543-2267
2 in this area
114 Total Sales
-
Kayla Foster

Buyer's Agent in 2025
Kayla Foster
The Steele Group
(804) 997-9191
3 in this area
116 Total Sales
-
David Johnson

Seller's Agent in 2021
David Johnson
Long & Foster
(804) 516-5721
2 in this area
179 Total Sales
-
Daniel Johnson

Seller Co-Listing Agent in 2021
Daniel Johnson
Long & Foster
(804) 432-5980
2 in this area
167 Total Sales
-
S
Seller's Agent in 2013
Suzanne Saunders
Napier REALTORS ERA
-
D
Buyer's Agent in 2013
Debbie Elin
Napier REALTORS ERA
Map
Source: Central Virginia Regional MLS
MLS Number: 1224212
APN: 735-748-6945
- 11807 S Downs Dr
- 11693 Timberly Waye
- 1811 Random Winds Ct
- 11815 Crown Prince Cir
- 2109 Stoneheather Rd
- 1502 Lothbury Ln
- 10903 Gayton Rd
- 2217 Flat Branch Ct
- 0 Kaleidoscope Row Unit 2516580
- XXX Blair Estates Ct
- 7197 Montage Row
- 1712 Lauderdale Dr
- 1610 Swansbury Dr
- 1707 Gately Dr
- 1705 Lauderdale Dr
- 2001 Poplar Bud Place
- 2528 Sutton Place
- 1612 Careybrook Dr
- 2304 Strangford Ct
- 1708 Hollandale Rd
