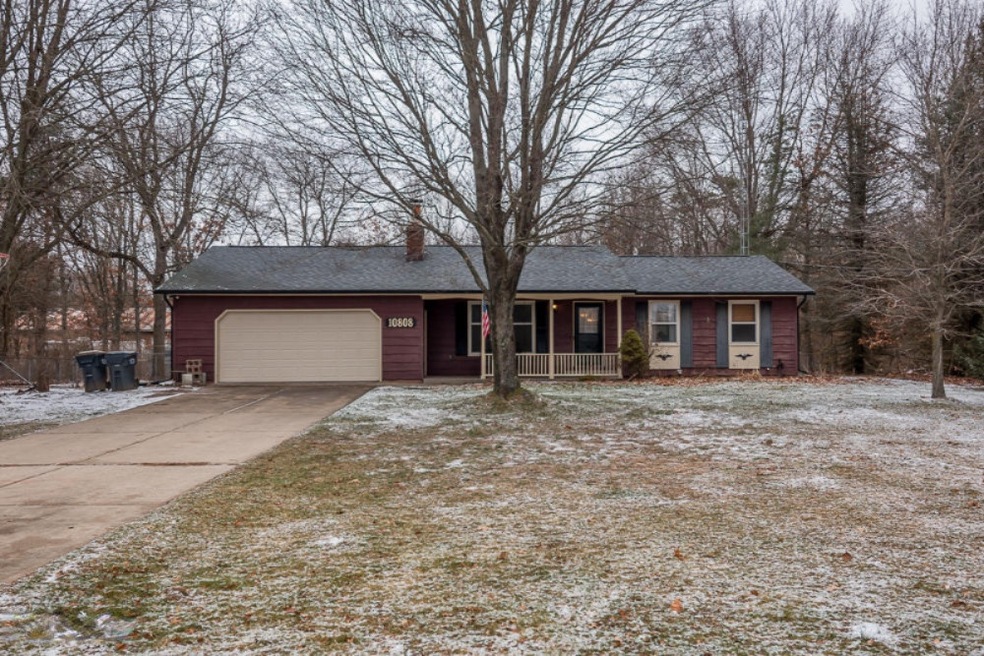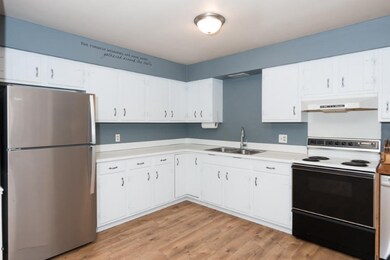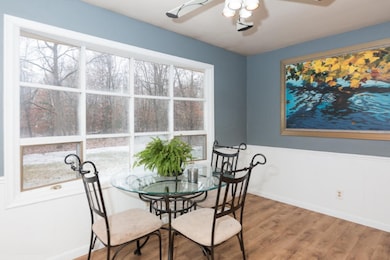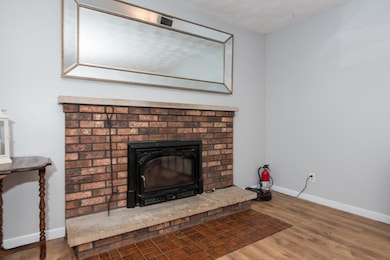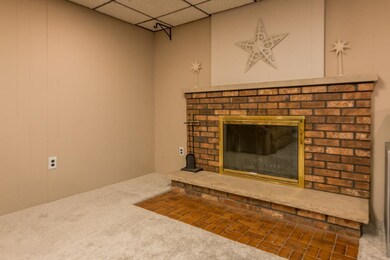
10808 W L Ave Kalamazoo, MI 49009
Estimated Value: $286,738 - $315,000
Highlights
- 1.15 Acre Lot
- Living Room with Fireplace
- Porch
- Mattawan Later Elementary School Rated A-
- Sun or Florida Room
- 2 Car Attached Garage
About This Home
As of January 2021If you're looking for a home with entertainment space while maintaining personal privacy then this is a must see. But don't wait, we are pricing it to move. This 2300+ SQFT ranch has a full basement with a wet bar, two fireplaces and enough space to add a home theater, pool table, game room, or even a stage for your BAND! The back yard is completely fenced in giving you peace of mind for your fur babies or your real babies. There is a three season porch to enjoy the wooded view. The two car attached garage has had some great updates including the door, opener, insulation, and drywall. Some rooms have been freshly painted and most of the flooring has been replaced. Please call the listing agent for your private tour.
Last Agent to Sell the Property
Steve Vandiver
RE/MAX Advantage License #6501416693 Listed on: 12/18/2020

Home Details
Home Type
- Single Family
Est. Annual Taxes
- $2,675
Year Built
- Built in 1971
Lot Details
- 1.15 Acre Lot
- Lot Dimensions are 200x250
- Shrub
- Level Lot
- Back Yard Fenced
Parking
- 2 Car Attached Garage
- Garage Door Opener
- Unpaved Driveway
Home Design
- Composition Roof
- Wood Siding
Interior Spaces
- 1-Story Property
- Wet Bar
- Ceiling Fan
- Wood Burning Fireplace
- Replacement Windows
- Living Room with Fireplace
- 2 Fireplaces
- Recreation Room with Fireplace
- Sun or Florida Room
Kitchen
- Eat-In Kitchen
- Oven
- Range
- Dishwasher
Bedrooms and Bathrooms
- 4 Bedrooms | 3 Main Level Bedrooms
Laundry
- Laundry on main level
- Dryer
- Washer
Basement
- Basement Fills Entire Space Under The House
- 1 Bedroom in Basement
Utilities
- Forced Air Heating and Cooling System
- Heating System Uses Natural Gas
- Well
- Natural Gas Water Heater
- Water Softener is Owned
- Septic System
- Phone Available
Additional Features
- Porch
- Mineral Rights
Ownership History
Purchase Details
Home Financials for this Owner
Home Financials are based on the most recent Mortgage that was taken out on this home.Purchase Details
Home Financials for this Owner
Home Financials are based on the most recent Mortgage that was taken out on this home.Purchase Details
Similar Homes in Kalamazoo, MI
Home Values in the Area
Average Home Value in this Area
Purchase History
| Date | Buyer | Sale Price | Title Company |
|---|---|---|---|
| Hollman Thomas | $206,000 | Metro Advantage Title | |
| Hutchins Trapp | $108,500 | Devon | |
| Lucas Franklin J | -- | Devon |
Mortgage History
| Date | Status | Borrower | Loan Amount |
|---|---|---|---|
| Open | Hollman Thomas | $199,820 | |
| Previous Owner | Hutchins Trapp | $113,200 | |
| Previous Owner | Lucas Frank J | $50,000 |
Property History
| Date | Event | Price | Change | Sq Ft Price |
|---|---|---|---|---|
| 01/29/2021 01/29/21 | Sold | $206,000 | +11.4% | $87 / Sq Ft |
| 12/20/2020 12/20/20 | Pending | -- | -- | -- |
| 12/18/2020 12/18/20 | For Sale | $185,000 | -- | $79 / Sq Ft |
Tax History Compared to Growth
Tax History
| Year | Tax Paid | Tax Assessment Tax Assessment Total Assessment is a certain percentage of the fair market value that is determined by local assessors to be the total taxable value of land and additions on the property. | Land | Improvement |
|---|---|---|---|---|
| 2024 | $1,012 | $115,100 | $0 | $0 |
| 2023 | $965 | $94,600 | $0 | $0 |
| 2022 | $3,627 | $85,600 | $0 | $0 |
| 2021 | $2,829 | $85,900 | $0 | $0 |
| 2020 | $2,675 | $80,200 | $0 | $0 |
| 2019 | $2,530 | $67,400 | $0 | $0 |
| 2018 | $2,471 | $64,600 | $0 | $0 |
| 2017 | $0 | $64,600 | $0 | $0 |
| 2016 | -- | $63,100 | $0 | $0 |
| 2015 | -- | $63,900 | $17,500 | $46,400 |
| 2014 | -- | $63,900 | $0 | $0 |
Agents Affiliated with this Home
-

Seller's Agent in 2021
Steve Vandiver
RE/MAX Michigan
1 in this area
31 Total Sales
-
Kristy Grant
K
Buyer's Agent in 2021
Kristy Grant
ERA Reardon Realty
(269) 352-9580
3 in this area
18 Total Sales
Map
Source: Southwestern Michigan Association of REALTORS®
MLS Number: 20051042
APN: 05-19-355-096
- 1710 Toscana St
- 2109 Toscana St
- 2505 S van Kal St
- 1821 Sienna St
- 2350 Sienna St
- 2034 Sienna St
- 1881 Sienna St
- 1088 Oshtemo Trace
- 23444 Finch Ave
- 81 S Skyview Dr
- 0 N 1st St
- 10251 W M Ave
- 10575 W Main St Unit 10577
- 9480 W M Ave
- 1104 Wickford Dr
- 66 Summerset Dr
- 200 Laguna Cir
- 1181 S 4th St
- 24260 Beacon Hill Terrace
- 32184 Fish Hatchery Rd
