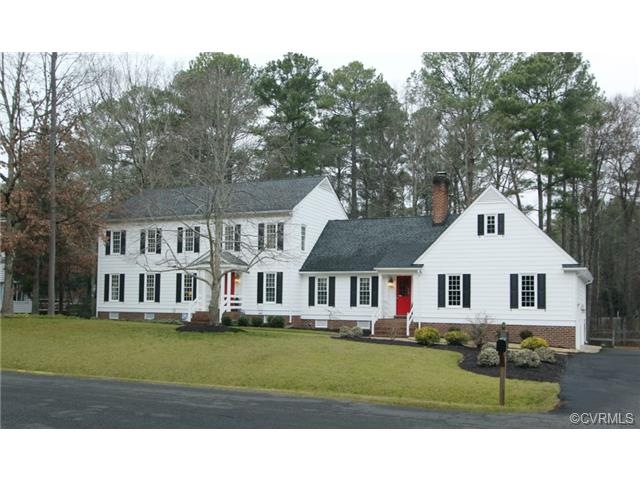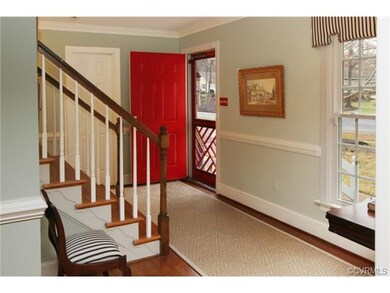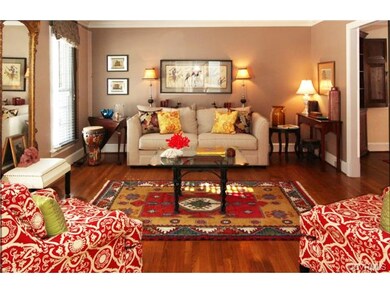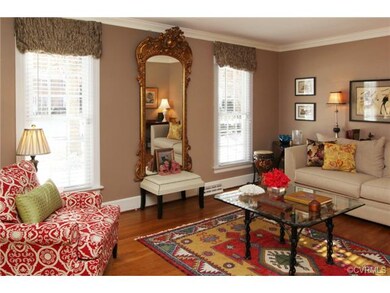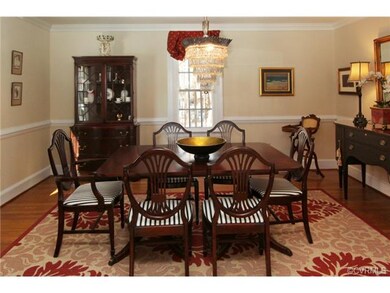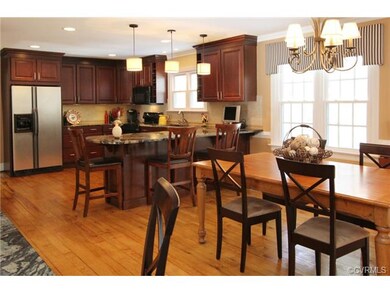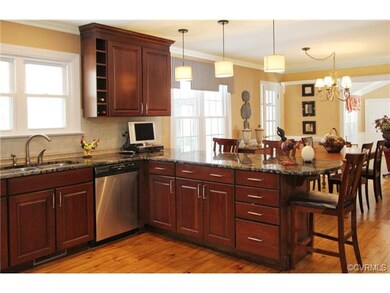
10808 Weather Vane Rd Henrico, VA 23238
Gayton NeighborhoodHighlights
- Wood Flooring
- Mills E. Godwin High School Rated A
- Forced Air Zoned Heating and Cooling System
About This Home
As of October 2021Sunny, spacious, and sparkling 2-story Colonial (3216 sq ft) on an oversized private lot overlooking a creek! Formal rooms + fully updated granite and stainless eat-in kitchen with casual dining area overlooking the fireplace, sunroom, and knock-out vaulted family room! 4 bedrooms/2.5 baths + 2-car garage and off-street parking. Attic can be finished for additional space.
Last Agent to Sell the Property
The Steele Group License #0225075877 Listed on: 02/07/2014

Co-Listed By
Lynn Pritchard
Joyner Fine Properties License #0225077843
Last Buyer's Agent
Page George
Select Properties of Virginia License #0225071990
Home Details
Home Type
- Single Family
Est. Annual Taxes
- $6,327
Year Built
- 1983
Home Design
- Composition Roof
Interior Spaces
- Property has 2 Levels
Flooring
- Wood
- Ceramic Tile
Bedrooms and Bathrooms
- 4 Bedrooms
- 2 Full Bathrooms
Utilities
- Forced Air Zoned Heating and Cooling System
- Heat Pump System
Listing and Financial Details
- Assessor Parcel Number 740-748-1669
Ownership History
Purchase Details
Home Financials for this Owner
Home Financials are based on the most recent Mortgage that was taken out on this home.Purchase Details
Home Financials for this Owner
Home Financials are based on the most recent Mortgage that was taken out on this home.Purchase Details
Home Financials for this Owner
Home Financials are based on the most recent Mortgage that was taken out on this home.Similar Homes in Henrico, VA
Home Values in the Area
Average Home Value in this Area
Purchase History
| Date | Type | Sale Price | Title Company |
|---|---|---|---|
| Warranty Deed | $700,000 | Attorney | |
| Warranty Deed | $455,000 | Attorney | |
| Warranty Deed | $449,000 | -- |
Mortgage History
| Date | Status | Loan Amount | Loan Type |
|---|---|---|---|
| Open | $548,250 | New Conventional | |
| Closed | $548,250 | New Conventional | |
| Previous Owner | $135,000 | New Conventional | |
| Previous Owner | $215,600 | Commercial | |
| Previous Owner | $367,000 | New Conventional | |
| Previous Owner | $376,000 | New Conventional | |
| Previous Owner | $379,950 | New Conventional | |
| Previous Owner | $423,000 | New Conventional |
Property History
| Date | Event | Price | Change | Sq Ft Price |
|---|---|---|---|---|
| 10/22/2021 10/22/21 | Sold | $700,000 | +12.0% | $201 / Sq Ft |
| 09/03/2021 09/03/21 | Pending | -- | -- | -- |
| 08/30/2021 08/30/21 | For Sale | $625,000 | +37.4% | $180 / Sq Ft |
| 12/14/2017 12/14/17 | Sold | $455,000 | -4.2% | $131 / Sq Ft |
| 11/18/2017 11/18/17 | Pending | -- | -- | -- |
| 11/18/2017 11/18/17 | For Sale | $475,000 | +5.8% | $136 / Sq Ft |
| 05/09/2014 05/09/14 | Sold | $449,000 | -4.3% | $140 / Sq Ft |
| 03/18/2014 03/18/14 | Pending | -- | -- | -- |
| 02/07/2014 02/07/14 | For Sale | $469,000 | -- | $146 / Sq Ft |
Tax History Compared to Growth
Tax History
| Year | Tax Paid | Tax Assessment Tax Assessment Total Assessment is a certain percentage of the fair market value that is determined by local assessors to be the total taxable value of land and additions on the property. | Land | Improvement |
|---|---|---|---|---|
| 2025 | $6,327 | $737,800 | $150,000 | $587,800 |
| 2024 | $6,327 | $719,600 | $135,000 | $584,600 |
| 2023 | $6,117 | $719,600 | $135,000 | $584,600 |
| 2022 | $5,380 | $632,900 | $125,000 | $507,900 |
| 2021 | $4,109 | $472,300 | $100,000 | $372,300 |
| 2020 | $4,109 | $472,300 | $100,000 | $372,300 |
| 2019 | $4,109 | $472,300 | $100,000 | $372,300 |
| 2018 | $3,929 | $451,600 | $100,000 | $351,600 |
| 2017 | $3,765 | $432,700 | $100,000 | $332,700 |
| 2016 | $3,765 | $432,700 | $100,000 | $332,700 |
| 2015 | $1,882 | $432,700 | $100,000 | $332,700 |
| 2014 | $1,882 | $432,700 | $100,000 | $332,700 |
Agents Affiliated with this Home
-
Tommy Sibiga

Seller's Agent in 2021
Tommy Sibiga
Hometown Realty
(804) 551-1702
3 in this area
274 Total Sales
-
Casey Smith

Buyer's Agent in 2021
Casey Smith
The Steele Group
(804) 690-2976
1 in this area
170 Total Sales
-
Kyle Yeatman

Seller's Agent in 2017
Kyle Yeatman
Long & Foster
(804) 516-6413
3 in this area
1,416 Total Sales
-
Betsy Dotterer

Seller's Agent in 2014
Betsy Dotterer
The Steele Group
(804) 839-5907
110 Total Sales
-
L
Seller Co-Listing Agent in 2014
Lynn Pritchard
Joyner Fine Properties
-
P
Buyer's Agent in 2014
Page George
Select Properties of Virginia
Map
Source: Central Virginia Regional MLS
MLS Number: 1403032
APN: 740-748-1669
- 2528 Sutton Place
- 10351 Trellis Crossing Ln
- 10333 Trellis Crossing Ln
- 2309 Eagles View Terrace
- 1817 Poplar Green
- 1727 Logwood Cir
- 2122 Willowick Ln
- 10405 Falconbridge Dr
- 1701 Logwood Cir
- 1804 Glen Willow Cir Unit 24
- 1504 Stoneycreek Ct
- 10704 Oceana Ct
- 1508 Hearthglow Ln
- 10814 Smithers Ct
- 1503 Pump Rd
- 1826 Millrun Place
- 11809 Goodwick Square
- 10309 Gayton Rd
- 2440 Summerwood Dr
- 1906 Stonequarter Rd
