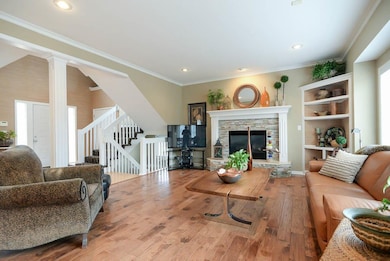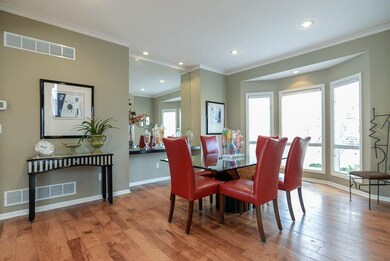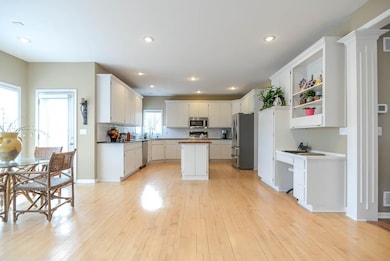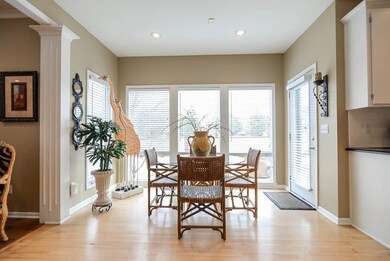
10809 Beverly St Leawood, KS 66211
Estimated Value: $569,000 - $600,325
Highlights
- Great Room with Fireplace
- Vaulted Ceiling
- Wood Flooring
- Trailwood Elementary School Rated A
- Traditional Architecture
- Granite Countertops
About This Home
As of March 2018Catch this gem while it lasts! Beautiful 2 story home on private cul-de-sac street. Gorgeous open floor plan with Dining Room, Great Room, Kitchen with island and eat- in nook. Relax in the large Master bedroom with bonus sitting area and bathroom suite with separate shower and tub. Home complimented by 3 additional bedrooms and ample closet space. Enjoy even more finish in the lower level - perfect for bonus playroom, fitness center, or Rec Room! Yard is fenced and ready and offers paver patio!
Last Agent to Sell the Property
Rachael Durant
Platinum Realty LLC License #SP00234495 Listed on: 02/01/2018
Home Details
Home Type
- Single Family
Est. Annual Taxes
- $4,119
Year Built
- Built in 1999
Lot Details
- 10,629 Sq Ft Lot
- Cul-De-Sac
- Privacy Fence
- Wood Fence
- Level Lot
- Sprinkler System
- Many Trees
HOA Fees
- $38 Monthly HOA Fees
Parking
- 2 Car Attached Garage
- Front Facing Garage
- Garage Door Opener
Home Design
- Traditional Architecture
- Composition Roof
- Board and Batten Siding
Interior Spaces
- Wet Bar: All Window Coverings, Built-in Features, Hardwood, Carpet, Ceiling Fan(s), Cathedral/Vaulted Ceiling, Fireplace
- Built-In Features: All Window Coverings, Built-in Features, Hardwood, Carpet, Ceiling Fan(s), Cathedral/Vaulted Ceiling, Fireplace
- Vaulted Ceiling
- Ceiling Fan: All Window Coverings, Built-in Features, Hardwood, Carpet, Ceiling Fan(s), Cathedral/Vaulted Ceiling, Fireplace
- Skylights
- Gas Fireplace
- Shades
- Plantation Shutters
- Drapes & Rods
- Great Room with Fireplace
- 2 Fireplaces
- Family Room
- Formal Dining Room
- Finished Basement
- Sump Pump
Kitchen
- Eat-In Kitchen
- Electric Oven or Range
- Dishwasher
- Stainless Steel Appliances
- Kitchen Island
- Granite Countertops
- Laminate Countertops
- Disposal
Flooring
- Wood
- Wall to Wall Carpet
- Linoleum
- Laminate
- Stone
- Ceramic Tile
- Luxury Vinyl Plank Tile
- Luxury Vinyl Tile
Bedrooms and Bathrooms
- 4 Bedrooms
- Cedar Closet: All Window Coverings, Built-in Features, Hardwood, Carpet, Ceiling Fan(s), Cathedral/Vaulted Ceiling, Fireplace
- Walk-In Closet: All Window Coverings, Built-in Features, Hardwood, Carpet, Ceiling Fan(s), Cathedral/Vaulted Ceiling, Fireplace
- Double Vanity
- Bathtub with Shower
Laundry
- Laundry Room
- Sink Near Laundry
Home Security
- Home Security System
- Fire and Smoke Detector
Schools
- Nall Hills Elementary School
- Sm South High School
Additional Features
- Enclosed patio or porch
- City Lot
- Forced Air Heating and Cooling System
Community Details
- Association fees include curbside recycling, trash pick up
- Cambridge Square Subdivision
Listing and Financial Details
- Assessor Parcel Number Np08700004 0012
Ownership History
Purchase Details
Home Financials for this Owner
Home Financials are based on the most recent Mortgage that was taken out on this home.Purchase Details
Purchase Details
Home Financials for this Owner
Home Financials are based on the most recent Mortgage that was taken out on this home.Purchase Details
Home Financials for this Owner
Home Financials are based on the most recent Mortgage that was taken out on this home.Purchase Details
Home Financials for this Owner
Home Financials are based on the most recent Mortgage that was taken out on this home.Purchase Details
Purchase Details
Similar Homes in the area
Home Values in the Area
Average Home Value in this Area
Purchase History
| Date | Buyer | Sale Price | Title Company |
|---|---|---|---|
| Ware Matthew Ryan | -- | First American Title | |
| Levi Jeanne Ann | -- | None Available | |
| Levi Jeanne A | -- | None Available | |
| Levi Jeanne A | -- | Alpha Title Llc | |
| Levi Jeanne A | -- | None Available | |
| Levi Jeanne A | -- | Mid America Title Company In | |
| Levi Jeanne A | -- | Mid America Title Company In | |
| Levi Jeanne A | -- | -- | |
| Levi Jeanne A | -- | -- |
Mortgage History
| Date | Status | Borrower | Loan Amount |
|---|---|---|---|
| Open | Ware Matthew Ryan | $304,000 | |
| Closed | Ware Matthew Ryan | $304,000 | |
| Previous Owner | Levi Jeanne A | $212,000 | |
| Previous Owner | Levi Jeanne A | $60,000 | |
| Previous Owner | Levi Jeanne A | $50,000 |
Property History
| Date | Event | Price | Change | Sq Ft Price |
|---|---|---|---|---|
| 03/23/2018 03/23/18 | Sold | -- | -- | -- |
| 02/01/2018 02/01/18 | Pending | -- | -- | -- |
| 02/01/2018 02/01/18 | For Sale | $375,000 | -- | $113 / Sq Ft |
Tax History Compared to Growth
Tax History
| Year | Tax Paid | Tax Assessment Tax Assessment Total Assessment is a certain percentage of the fair market value that is determined by local assessors to be the total taxable value of land and additions on the property. | Land | Improvement |
|---|---|---|---|---|
| 2024 | $6,473 | $66,298 | $11,805 | $54,493 |
| 2023 | $5,839 | $59,363 | $11,805 | $47,558 |
| 2022 | $5,279 | $54,062 | $11,805 | $42,257 |
| 2021 | $4,882 | $47,759 | $9,438 | $38,321 |
| 2020 | $4,827 | $47,254 | $8,209 | $39,045 |
| 2019 | $4,592 | $44,999 | $6,320 | $38,679 |
| 2018 | $3,947 | $38,536 | $6,320 | $32,216 |
| 2017 | $4,073 | $39,100 | $6,320 | $32,780 |
| 2016 | $4,343 | $40,997 | $6,320 | $34,677 |
| 2015 | $4,143 | $39,870 | $6,320 | $33,550 |
| 2013 | -- | $37,536 | $6,320 | $31,216 |
Agents Affiliated with this Home
-
R
Seller's Agent in 2018
Rachael Durant
Platinum Realty LLC
-
Capri Swanson
C
Buyer's Agent in 2018
Capri Swanson
Keller Williams Realty Partner
(816) 308-3069
1 in this area
111 Total Sales
Map
Source: Heartland MLS
MLS Number: 2088073
APN: NP08700004-0012
- 6541 W 106th St
- 6724 W 109th St Unit F
- 10312 Lamar Ave
- 6113 W 102nd Ct
- 10216 Nall Ave
- 5707 W 101st Terrace
- 11203 Cedar Dr
- 10558 Foster St
- 5815 W 100th St
- 7409 W 102nd Ct
- 6609 W 100th St
- 4414 W 112th Terrace
- 10004 Oakridge Dr
- 9849 Riggs St
- 6101 W 99th St
- 10213 Foster St
- 11352 El Monte Ct
- 4300 W 112th St
- 11208 Lowell Ave
- 9916 Floyd St
- 10809 Beverly St
- 10813 Beverly St
- 10805 Beverly St
- 10817 Beverly St
- 10808 Beverly St
- 10801 Beverly St
- 10812 Beverly St
- 10804 Beverly St
- 10816 Beverly St
- 10800 Beverly St
- 10821 Beverly St
- 10820 Beverly St
- 10813 Horton St
- 10713 Horton St
- 10825 Beverly St
- 10801 Horton St
- 10741 Horton St
- 10809 Horton St
- 10721 Horton St
- 10737 Horton St






