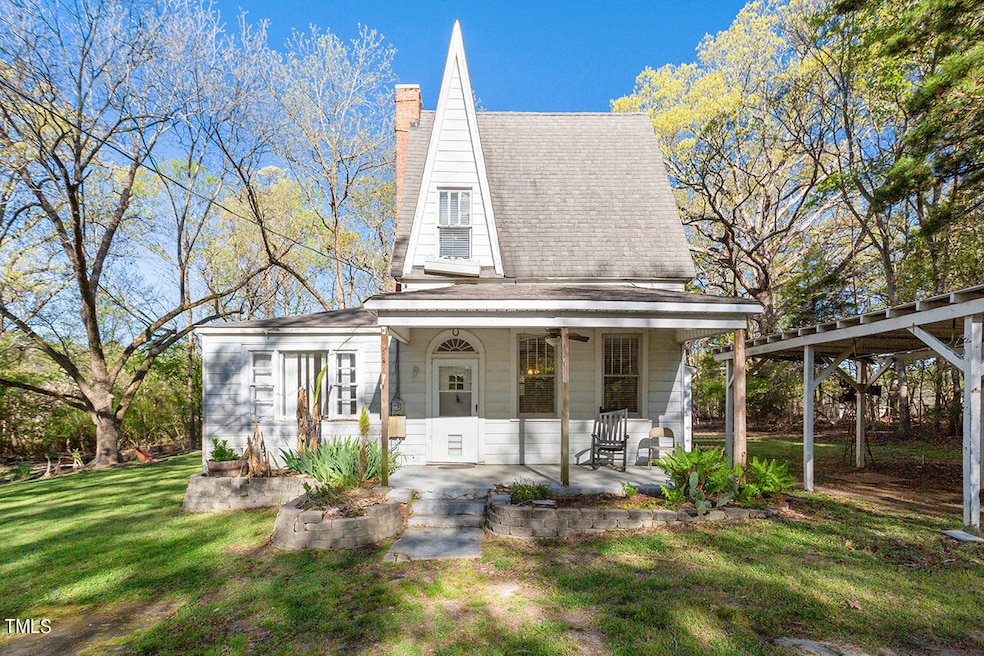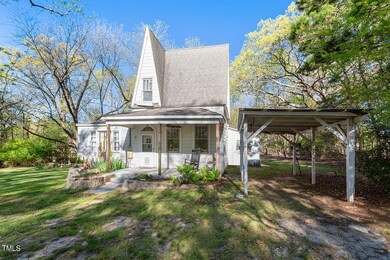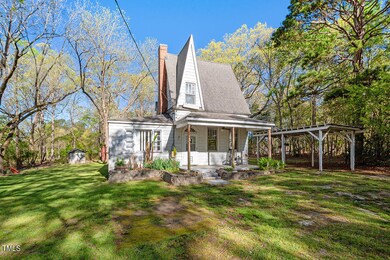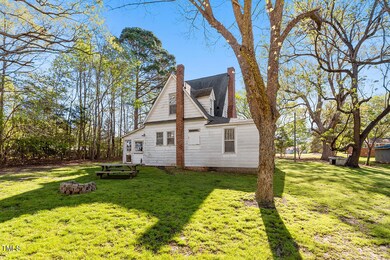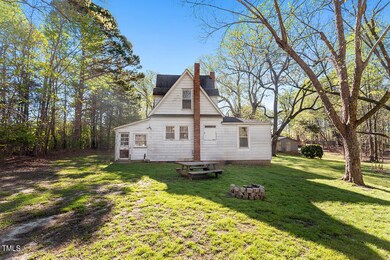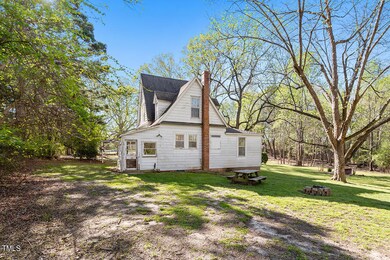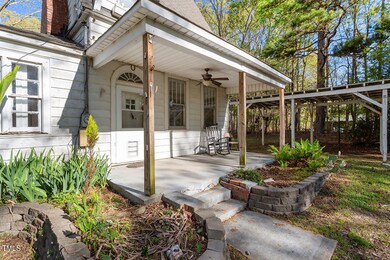
10809 Falls of Neuse Rd Raleigh, NC 27614
Falls Lake NeighborhoodEstimated Value: $201,000 - $336,919
Highlights
- Cape Cod Architecture
- Wood Flooring
- Fireplace
- Brassfield Elementary School Rated A-
- No HOA
- 1-Story Property
About This Home
As of May 2024Take a look into this one of a kind property located in North Raleigh on .87 acres right off Falls of Neuse Rd! This 2 bed 1 bath home would make a great renovation project, investment property or even a great lot for a new construction build. This home can also be sold as a package deal with the neighboring home/lot located at 10813 Falls of Neuse Rd Raleigh NC 27614
Last Agent to Sell the Property
ASA Properties NC, LLC License #316431 Listed on: 04/07/2024
Home Details
Home Type
- Single Family
Est. Annual Taxes
- $938
Year Built
- Built in 1935
Lot Details
- 0.87 Acre Lot
- Property is zoned R80W
Home Design
- Cape Cod Architecture
- Bungalow
- Brick Foundation
- Combination Foundation
- Block Foundation
- Frame Construction
- Shingle Roof
- Wood Siding
Interior Spaces
- 884 Sq Ft Home
- 1-Story Property
- Fireplace
- Wood Flooring
Bedrooms and Bathrooms
- 2 Bedrooms
- 1 Full Bathroom
Parking
- 3 Parking Spaces
- 3 Open Parking Spaces
Schools
- Brassfield Elementary School
- East Millbrook Middle School
- Millbrook High School
Utilities
- Central Heating and Cooling System
- Well
- Septic Tank
Community Details
- No Home Owners Association
Listing and Financial Details
- Assessor Parcel Number 1729005124
Ownership History
Purchase Details
Home Financials for this Owner
Home Financials are based on the most recent Mortgage that was taken out on this home.Purchase Details
Home Financials for this Owner
Home Financials are based on the most recent Mortgage that was taken out on this home.Purchase Details
Similar Homes in Raleigh, NC
Home Values in the Area
Average Home Value in this Area
Purchase History
| Date | Buyer | Sale Price | Title Company |
|---|---|---|---|
| Starcon Properties Llc | $600,000 | None Listed On Document | |
| Tabi Llc | $300,000 | None Available | |
| Woodlief Douglas E | -- | None Available |
Mortgage History
| Date | Status | Borrower | Loan Amount |
|---|---|---|---|
| Previous Owner | Tabi Llc | $300,000 |
Property History
| Date | Event | Price | Change | Sq Ft Price |
|---|---|---|---|---|
| 05/31/2024 05/31/24 | Sold | $200,000 | -38.5% | $226 / Sq Ft |
| 05/22/2024 05/22/24 | Pending | -- | -- | -- |
| 05/20/2024 05/20/24 | For Sale | $325,000 | 0.0% | $368 / Sq Ft |
| 05/11/2024 05/11/24 | Pending | -- | -- | -- |
| 04/07/2024 04/07/24 | For Sale | $325,000 | -- | $368 / Sq Ft |
Tax History Compared to Growth
Tax History
| Year | Tax Paid | Tax Assessment Tax Assessment Total Assessment is a certain percentage of the fair market value that is determined by local assessors to be the total taxable value of land and additions on the property. | Land | Improvement |
|---|---|---|---|---|
| 2024 | $1,064 | $168,044 | $101,750 | $66,294 |
| 2023 | $920 | $115,396 | $71,500 | $43,896 |
| 2022 | $853 | $115,396 | $71,500 | $43,896 |
| 2021 | $831 | $115,396 | $71,500 | $43,896 |
| 2020 | $817 | $115,396 | $71,500 | $43,896 |
| 2019 | $885 | $105,947 | $72,000 | $33,947 |
| 2018 | $815 | $105,947 | $72,000 | $33,947 |
| 2017 | $773 | $105,947 | $72,000 | $33,947 |
| 2016 | $758 | $105,947 | $72,000 | $33,947 |
| 2015 | -- | $132,686 | $91,500 | $41,186 |
| 2014 | $893 | $132,686 | $91,500 | $41,186 |
Agents Affiliated with this Home
-
Andrew Suriano

Seller's Agent in 2024
Andrew Suriano
ASA Properties NC, LLC
(919) 608-3542
2 in this area
15 Total Sales
-
Donna Kline

Buyer's Agent in 2024
Donna Kline
eXp Realty, LLC - C
(919) 270-0402
3 in this area
94 Total Sales
Map
Source: Doorify MLS
MLS Number: 10021578
APN: 1729.03-00-5124-000
- 10622 Pleasant Branch Dr Unit Lot 8
- 10620 Pleasant Branch Dr Unit Lot 9
- 1001 Welch Ln
- 10616 Pleasant Branch Dr
- 10616 Pleasant Branch Dr Unit Lot 11
- 10537 Pleasant Branch Dr Unit 101
- 10538 Pleasant Branch Dr
- 10538 Pleasant Branch Dr Unit Lot 28
- 10535 Pleasant Branch Dr Unit 101
- 10535 Pleasant Branch Dr Unit 201
- 10533 Pleasant Branch Dr Unit 201
- 10531 Pleasant Branch Dr Unit 201
- 10529 Pleasant Branch Dr Unit 101
- 10531 Pleasant Branch Dr Unit 101
- 10529 Pleasant Branch Dr Unit 201
- 10519 Pleasant Branch Dr Unit Lot 43
- 10518 Pleasant Branch Dr Unit Lot 38
- 10518 Pleasant Branch Dr Unit Lot 33
- 10516 Pleasant Branch Dr Unit Lot 34
- 10514 Pleasant Branch Dr
- 10809 Falls of Neuse Rd
- 10813 Falls of Neuse Rd
- 10633 Marion Stone Way
- 1216 Rocky Toad Rd
- 10632 Marion Stone Way Unit 5
- 10820 Falls of Neuse Rd
- 10628 Marion Stone Way
- 10628 Marion Stone Way Unit 4
- 1024 Welch Ln
- 1024 Welch Ln Unit 9
- 10801 September Ct
- 10800 September Ct
- 1032 Welch Ln
- 1032 Welch Ln
- 1032 Welch Ln Unit 10
- 1032 Welch Ln Unit 10
- 10625 Marion Stone Way
- 1008 Welch Ln Unit 8
- 1008 Welch Ln
- 10805 September Ct
