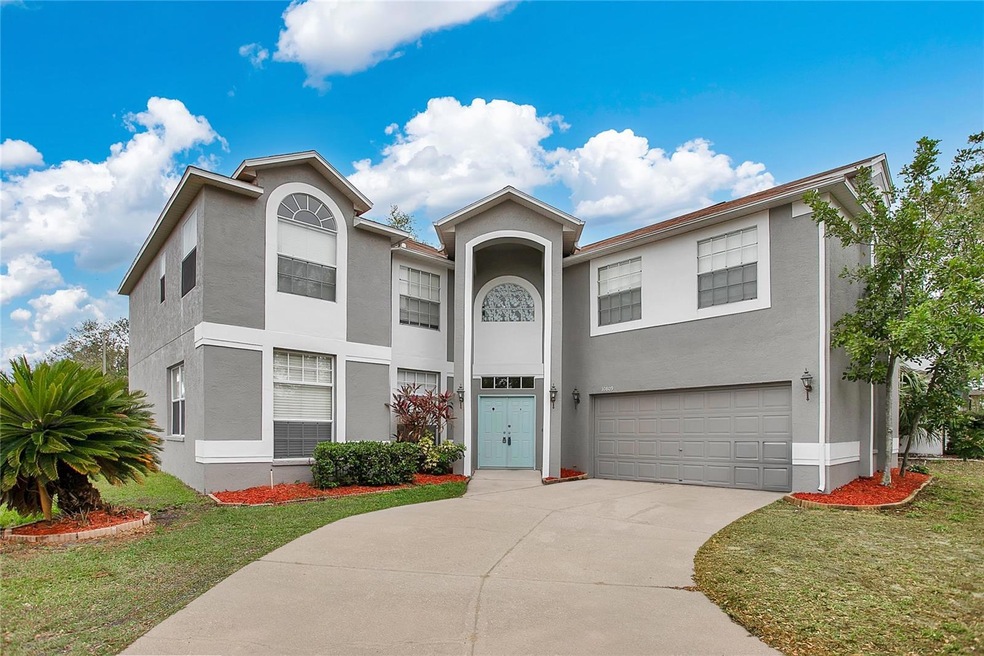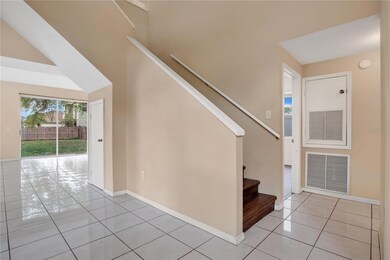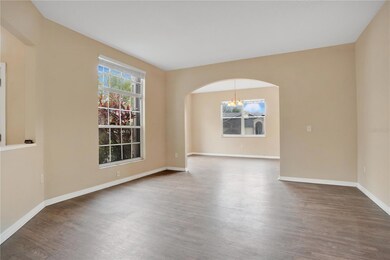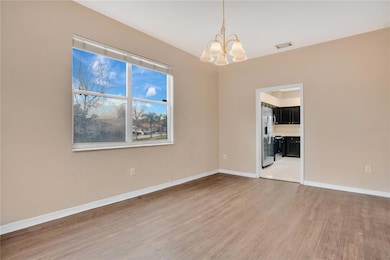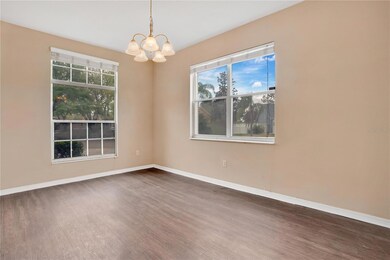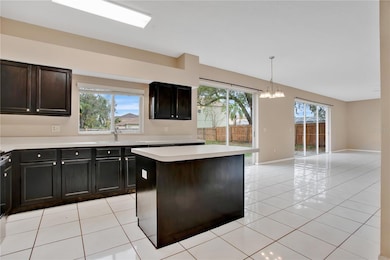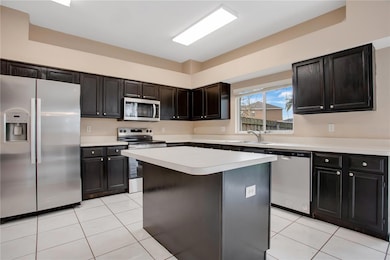
10809 Sailbrooke Dr Riverview, FL 33579
Estimated payment $3,193/month
Highlights
- 2 Car Attached Garage
- Living Room
- Central Heating and Cooling System
- Closet Cabinetry
- Tile Flooring
- Dining Room
About This Home
Under contract-accepting backup offers. Seller Promotion! Get $9,498 Toward Closing Costs w/any full-price offer accepted by 4/30/25! This spacious 6/2.5 home boasts over 3,700 sqft of flexible living space in the desirable Summerfield Village. The first floor features a versatile bedroom/office, large eat-in kitchen, expansive family room, formal living & dining areas, plus a convenient half bath and utility room. Upstairs, the primary suite impresses w/a cozy sitting area, dual-sink bath, and garden tub. Four additional roomy bedrooms offer ample closet space, including a large bonus room perfect for a bedroom, media center, or multipurpose space. The oversized backyard is ideal for outdoor entertaining. Community amenities include a fitness center, indoor basketball courts, tennis courts, and two pools. Excellent location near US-301, I-75, shopping, dining, and entertainment. Schedule your showing today!
Last Listed By
PROPERTY LOGIC RE Brokerage Phone: 407-909-3436 License #3211930 Listed on: 03/07/2025
Home Details
Home Type
- Single Family
Est. Annual Taxes
- $7,531
Year Built
- Built in 1998
Lot Details
- 0.26 Acre Lot
- East Facing Home
- Property is zoned PD
HOA Fees
- $45 Monthly HOA Fees
Parking
- 2 Car Attached Garage
Home Design
- Bi-Level Home
- Slab Foundation
- Shingle Roof
- Block Exterior
- Stucco
Interior Spaces
- 3,734 Sq Ft Home
- Family Room
- Living Room
- Dining Room
- Laundry in unit
Kitchen
- Range
- Microwave
- Dishwasher
- Disposal
Flooring
- Laminate
- Tile
Bedrooms and Bathrooms
- 6 Bedrooms
- Closet Cabinetry
- Walk-In Closet
Schools
- Summerfield Crossing Elementary School
- Eisenhower Middle School
- East Bay High School
Utilities
- Central Heating and Cooling System
- Thermostat
- Cable TV Available
Community Details
- Summerfield Master Community Assoc, Inc Association, Phone Number (813) 671-2005
- Summerfield Village 1 Tr 7 Subdivision
Listing and Financial Details
- Visit Down Payment Resource Website
- Legal Lot and Block 2 / C
- Assessor Parcel Number U-08-31-20-2UN-C00000-00002.0
Map
Home Values in the Area
Average Home Value in this Area
Tax History
| Year | Tax Paid | Tax Assessment Tax Assessment Total Assessment is a certain percentage of the fair market value that is determined by local assessors to be the total taxable value of land and additions on the property. | Land | Improvement |
|---|---|---|---|---|
| 2024 | $7,531 | $441,683 | $119,035 | $322,648 |
| 2023 | $7,122 | $445,578 | $109,115 | $336,463 |
| 2022 | $6,388 | $388,769 | $99,196 | $289,573 |
| 2021 | $5,631 | $295,774 | $79,357 | $216,417 |
| 2020 | $5,069 | $257,474 | $74,397 | $183,077 |
| 2019 | $4,648 | $234,819 | $68,886 | $165,933 |
| 2018 | $4,721 | $236,999 | $0 | $0 |
| 2017 | $4,432 | $219,183 | $0 | $0 |
| 2016 | $4,606 | $213,030 | $0 | $0 |
| 2015 | $4,605 | $208,963 | $0 | $0 |
| 2014 | $4,254 | $190,485 | $0 | $0 |
| 2013 | -- | $173,918 | $0 | $0 |
Property History
| Date | Event | Price | Change | Sq Ft Price |
|---|---|---|---|---|
| 04/17/2025 04/17/25 | Pending | -- | -- | -- |
| 03/07/2025 03/07/25 | For Sale | $474,900 | 0.0% | $127 / Sq Ft |
| 03/06/2025 03/06/25 | Off Market | $3,485 | -- | -- |
| 02/19/2025 02/19/25 | Price Changed | $3,485 | +1.0% | $1 / Sq Ft |
| 02/06/2025 02/06/25 | Price Changed | $3,450 | -1.4% | $1 / Sq Ft |
| 01/03/2025 01/03/25 | For Rent | $3,500 | -- | -- |
Purchase History
| Date | Type | Sale Price | Title Company |
|---|---|---|---|
| Warranty Deed | $226,000 | Affiliated Title Of Tampa Ba | |
| Deed | $169,300 | -- |
Mortgage History
| Date | Status | Loan Amount | Loan Type |
|---|---|---|---|
| Previous Owner | $164,000 | New Conventional | |
| Previous Owner | $155,000 | Unknown | |
| Previous Owner | $146,700 | New Conventional | |
| Previous Owner | $125,000 | New Conventional |
Similar Homes in the area
Source: Stellar MLS
MLS Number: O6286400
APN: U-08-31-20-2UN-C00000-00002.0
- 10809 Sailbrooke Dr
- 10908 Sailbrooke Dr
- 11205 Sailbrooke Dr
- 10926 Sailbrooke Dr
- 11216 Longbrooke Dr
- 11218 Longbrooke Dr
- 11120 Sailbrooke Dr
- 11116 Hoffner Edge Dr
- 13108 Dobree Place Unit 28
- 10904 Summerton Dr
- 11225 Scotchwood Dr
- 10815 Wrigley Ct
- 12954 Fennway Ridge Dr
- 12950 Fennway Ridge Dr
- 10807 Candle Stick Ln
- 10959 Keys Gate Dr
- 10957 Keys Gate Dr
- 10808 Whitecap Dr
- 13613 Laraway Dr
- 12937 Trade Port Place
