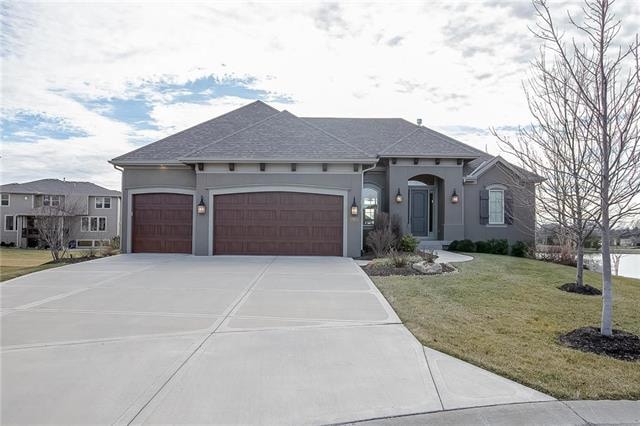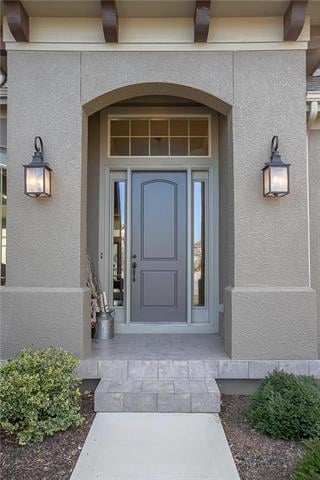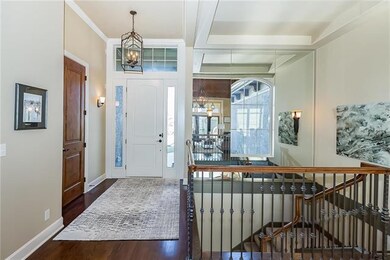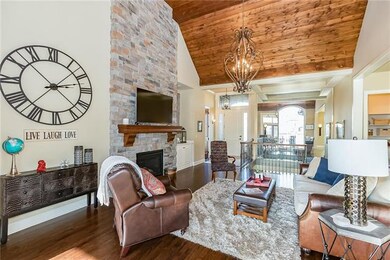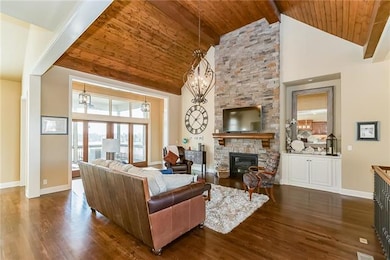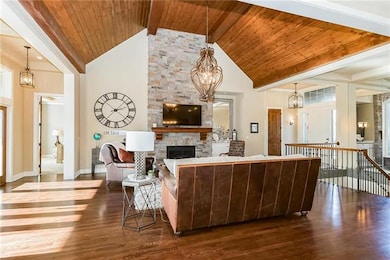
10809 W 158th St Overland Park, KS 66221
South Overland Park NeighborhoodEstimated Value: $907,037 - $989,000
Highlights
- Lake Privileges
- Clubhouse
- Traditional Architecture
- Timber Creek Elementary School Rated A
- Vaulted Ceiling
- Wood Flooring
About This Home
As of May 2019Amazing lake view from Main Floor and LL Family Room plus screened in porch. Enjoy beautiful sunsets and waterfall. Stocked lake with walking path. Quality built by Don Julian and lightly lived in. Beautifully finished with attention to detail. High ceilings, wood beams, stone fireplace,Open island kitchen with granite, stainless, gas cooktop, walk in pantry.
Main level office plus mini office with built in desk. Mud Room. Luxurious MBR, Walk Out LL with Massive Bar with Stone wall.So much value. Why buy new ? Fantastic neighborhood with Clubhouse,Pool W/Slide,Sport Court, Play area, Green spaces and walking paths,Stocked lake with waterfall and walking path. Exterior of home is full stucco and well landscaped with exterior lighting and sprinkler system, steel fenced with look of rod iron.
Last Agent to Sell the Property
Betty M Moore
Platinum Realty LLC License #SP00017759 Listed on: 02/01/2019

Home Details
Home Type
- Single Family
Est. Annual Taxes
- $8,959
Year Built
- Built in 2014
Lot Details
- 0.35 Acre Lot
- Side Green Space
- Cul-De-Sac
HOA Fees
- $103 Monthly HOA Fees
Parking
- 3 Car Attached Garage
- Front Facing Garage
- Garage Door Opener
Home Design
- Traditional Architecture
- Frame Construction
- Composition Roof
- Stucco
Interior Spaces
- Wet Bar: Ceiling Fan(s), Wood Floor, Built-in Features, Carpet, Wet Bar, Pantry, Fireplace, Walk-In Closet(s), Shades/Blinds, Shower Only, All Carpet, Cathedral/Vaulted Ceiling
- Built-In Features: Ceiling Fan(s), Wood Floor, Built-in Features, Carpet, Wet Bar, Pantry, Fireplace, Walk-In Closet(s), Shades/Blinds, Shower Only, All Carpet, Cathedral/Vaulted Ceiling
- Vaulted Ceiling
- Ceiling Fan: Ceiling Fan(s), Wood Floor, Built-in Features, Carpet, Wet Bar, Pantry, Fireplace, Walk-In Closet(s), Shades/Blinds, Shower Only, All Carpet, Cathedral/Vaulted Ceiling
- Skylights
- Shades
- Plantation Shutters
- Drapes & Rods
- Mud Room
- Great Room with Fireplace
- Family Room Downstairs
- Combination Kitchen and Dining Room
- Home Office
- Screened Porch
Kitchen
- Gas Oven or Range
- Built-In Range
- Dishwasher
- Stainless Steel Appliances
- Kitchen Island
- Granite Countertops
- Laminate Countertops
- Disposal
Flooring
- Wood
- Wall to Wall Carpet
- Linoleum
- Laminate
- Stone
- Ceramic Tile
- Luxury Vinyl Plank Tile
- Luxury Vinyl Tile
Bedrooms and Bathrooms
- 4 Bedrooms
- Primary Bedroom on Main
- Cedar Closet: Ceiling Fan(s), Wood Floor, Built-in Features, Carpet, Wet Bar, Pantry, Fireplace, Walk-In Closet(s), Shades/Blinds, Shower Only, All Carpet, Cathedral/Vaulted Ceiling
- Walk-In Closet: Ceiling Fan(s), Wood Floor, Built-in Features, Carpet, Wet Bar, Pantry, Fireplace, Walk-In Closet(s), Shades/Blinds, Shower Only, All Carpet, Cathedral/Vaulted Ceiling
- 4 Full Bathrooms
- Double Vanity
- Whirlpool Bathtub
- Bathtub with Shower
Finished Basement
- Walk-Out Basement
- Basement Window Egress
Outdoor Features
- Lake Privileges
- Playground
Schools
- Timber Creek Elementary School
- Blue Valley Southwest High School
Utilities
- Forced Air Heating and Cooling System
Listing and Financial Details
- Exclusions: TV, Refrigerators
- Assessor Parcel Number NP90980000 0077
Community Details
Overview
- Association fees include curbside recycling, trash pick up
- Wilshire By The Lake Subdivision, Ridgewood Floorplan
Amenities
- Clubhouse
Recreation
- Community Pool
- Trails
Ownership History
Purchase Details
Home Financials for this Owner
Home Financials are based on the most recent Mortgage that was taken out on this home.Purchase Details
Purchase Details
Home Financials for this Owner
Home Financials are based on the most recent Mortgage that was taken out on this home.Similar Homes in the area
Home Values in the Area
Average Home Value in this Area
Purchase History
| Date | Buyer | Sale Price | Title Company |
|---|---|---|---|
| Mccracken Randall D | -- | Continental Title Company | |
| Moore Robert C | -- | Chicago Title | |
| Don Julian Builders Inc | -- | First American Title |
Mortgage History
| Date | Status | Borrower | Loan Amount |
|---|---|---|---|
| Previous Owner | Don Julian Builders Inc | $480,000 |
Property History
| Date | Event | Price | Change | Sq Ft Price |
|---|---|---|---|---|
| 05/29/2019 05/29/19 | Sold | -- | -- | -- |
| 04/02/2019 04/02/19 | Pending | -- | -- | -- |
| 02/01/2019 02/01/19 | For Sale | $690,000 | +7.8% | $173 / Sq Ft |
| 06/08/2016 06/08/16 | Sold | -- | -- | -- |
| 05/05/2015 05/05/15 | Pending | -- | -- | -- |
| 01/19/2014 01/19/14 | For Sale | $639,900 | -- | -- |
Tax History Compared to Growth
Tax History
| Year | Tax Paid | Tax Assessment Tax Assessment Total Assessment is a certain percentage of the fair market value that is determined by local assessors to be the total taxable value of land and additions on the property. | Land | Improvement |
|---|---|---|---|---|
| 2024 | $10,711 | $103,523 | $26,240 | $77,283 |
| 2023 | $10,609 | $101,373 | $26,240 | $75,133 |
| 2022 | $9,211 | $86,480 | $26,240 | $60,240 |
| 2021 | $8,822 | $78,901 | $20,978 | $57,923 |
| 2020 | $8,735 | $77,579 | $18,230 | $59,349 |
| 2019 | $9,060 | $78,752 | $15,852 | $62,900 |
| 2018 | $8,946 | $76,222 | $15,852 | $60,370 |
| 2017 | $8,749 | $73,209 | $15,852 | $57,357 |
| 2016 | $8,739 | $73,060 | $15,852 | $57,208 |
| 2015 | $8,334 | $69,540 | $15,964 | $53,576 |
| 2013 | -- | $6 | $6 | $0 |
Agents Affiliated with this Home
-
B
Seller's Agent in 2019
Betty M Moore
Platinum Realty LLC
(913) 980-8244
-
Marcia Merritt

Buyer's Agent in 2019
Marcia Merritt
BHG Kansas City Homes
(913) 568-3685
4 in this area
81 Total Sales
-
Steve Ashner
S
Seller's Agent in 2016
Steve Ashner
ReeceNichols Wilshire
(913) 338-3573
57 in this area
153 Total Sales
-
Holly Lull
H
Seller Co-Listing Agent in 2016
Holly Lull
ReeceNichols - Overland Park
(913) 302-3074
32 in this area
36 Total Sales
Map
Source: Heartland MLS
MLS Number: 2144506
APN: NP90980000-0077
- 15912 Reeder St
- 16005 Bluejacket St
- 11509 W 158th St
- 11513 W 158th St
- 15917 King St
- 15921 King St
- 11280 W 155th Terrace
- 16205 Melrose St
- 16200 Barton St
- 16200 Stearns St
- 15525 Switzer Rd
- 11329 W 160th St
- 16249 Stearns St
- 16924 Futura St
- 15336 Stearns St
- 16305 Flint St
- 9450 W 158th Terrace
- 16133 Garnett St
- 15460 Quivira Rd
- 9319 W 168th Terrace
- 10809 W 158th St
- 10813 W 158th St
- 10805 W 158th St
- 10806 W 158th Terrace
- 10801 W 158th St
- 10816 W 158th St
- 10802 W 158th Terrace
- 10814 W 158th Terrace
- 10812 W 158th St
- 10808 W 158th St
- 10804 W 158th St
- 10819 W 158th Terrace
- 10800 W 158th St
- 15801 Ballentine St
- 10811 W 158th Terrace
- 10807 W 158th Terrace
- 15809 Ballentine St
- 10815 W 158th Terrace
- 15737 Ballentine St
- 10803 W 158th Terrace
