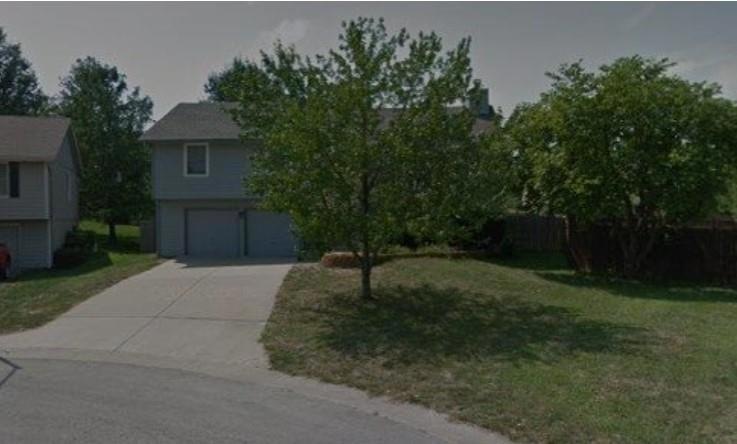
10809 W 76th St Overland Park, KS 66214
Highlights
- Contemporary Architecture
- No HOA
- 2 Car Attached Garage
- Shawnee Mission Northwest High School Rated A
- Open to Family Room
- Forced Air Heating and Cooling System
About This Home
As of July 2025Fabulous Remodel and Sweat Equity Opportunity in Overland Park. Bring your Investors, Sweat Equitiest buyers. Will not disappoint. 3bed, 2.1bath, key of cul-de-sac lot, finished basement, and unfinished sub basement. Soaring ceilings, fireplace, in Living. Customary F/Back Split, with elevated kitchen, second floor beds, hall bath and laundry facilities. Huge Master Suite with His/Her closets, separate tub and shower water closet. Walkout basement, patio, drop ceiling and half bath. Sub-basement ready for storage. 2-Car Extra deep garage! Hustle!
Last Agent to Sell the Property
KW KANSAS CITY METRO Brokerage Phone: 913-766-2812 License #BR00050454 Listed on: 02/25/2025

Home Details
Home Type
- Single Family
Est. Annual Taxes
- $4,714
Year Built
- Built in 1991
Lot Details
- 0.26 Acre Lot
- Northeast Facing Home
Parking
- 2 Car Attached Garage
- Front Facing Garage
Home Design
- Contemporary Architecture
- Split Level Home
- Composition Roof
- Lap Siding
Interior Spaces
- Wood Burning Fireplace
- Fireplace With Gas Starter
- Great Room with Fireplace
- Combination Kitchen and Dining Room
- Finished Basement
Kitchen
- Open to Family Room
- Built-In Electric Oven
- Cooktop
- Disposal
Bedrooms and Bathrooms
- 3 Bedrooms
Schools
- Shawanoe Elementary School
- Sm Northwest High School
Utilities
- Forced Air Heating and Cooling System
Community Details
- No Home Owners Association
- Westwood View Association
- Westwood View Subdivision
Listing and Financial Details
- Assessor Parcel Number QP86710000-0025
- $1 special tax assessment
Ownership History
Purchase Details
Home Financials for this Owner
Home Financials are based on the most recent Mortgage that was taken out on this home.Purchase Details
Home Financials for this Owner
Home Financials are based on the most recent Mortgage that was taken out on this home.Purchase Details
Home Financials for this Owner
Home Financials are based on the most recent Mortgage that was taken out on this home.Purchase Details
Similar Homes in Overland Park, KS
Home Values in the Area
Average Home Value in this Area
Purchase History
| Date | Type | Sale Price | Title Company |
|---|---|---|---|
| Warranty Deed | -- | Platinum Title | |
| Warranty Deed | -- | Chicago Title Insurance Co | |
| Interfamily Deed Transfer | -- | -- |
Mortgage History
| Date | Status | Loan Amount | Loan Type |
|---|---|---|---|
| Previous Owner | $156,000 | New Conventional | |
| Previous Owner | $135,077 | Unknown | |
| Previous Owner | $45,000 | Future Advance Clause Open End Mortgage | |
| Previous Owner | $135,000 | New Conventional | |
| Previous Owner | $155,621 | Adjustable Rate Mortgage/ARM |
Property History
| Date | Event | Price | Change | Sq Ft Price |
|---|---|---|---|---|
| 07/07/2025 07/07/25 | Sold | -- | -- | -- |
| 06/15/2025 06/15/25 | Pending | -- | -- | -- |
| 06/13/2025 06/13/25 | For Sale | $399,900 | 0.0% | $240 / Sq Ft |
| 06/11/2025 06/11/25 | Price Changed | $399,900 | +60.0% | $240 / Sq Ft |
| 03/19/2025 03/19/25 | Sold | -- | -- | -- |
| 03/04/2025 03/04/25 | Pending | -- | -- | -- |
| 03/01/2025 03/01/25 | Off Market | -- | -- | -- |
| 03/01/2025 03/01/25 | For Sale | $250,000 | -- | $150 / Sq Ft |
Tax History Compared to Growth
Tax History
| Year | Tax Paid | Tax Assessment Tax Assessment Total Assessment is a certain percentage of the fair market value that is determined by local assessors to be the total taxable value of land and additions on the property. | Land | Improvement |
|---|---|---|---|---|
| 2024 | $4,714 | $39,215 | $6,846 | $32,369 |
| 2023 | $4,007 | $37,375 | $6,846 | $30,529 |
| 2022 | $3,543 | $32,947 | $5,950 | $26,997 |
| 2021 | $3,392 | $29,566 | $5,408 | $24,158 |
| 2020 | $3,148 | $27,071 | $4,914 | $22,157 |
| 2019 | $2,981 | $25,610 | $4,465 | $21,145 |
| 2018 | $2,882 | $24,656 | $4,465 | $20,191 |
| 2017 | $2,642 | $22,241 | $3,879 | $18,362 |
| 2016 | $2,577 | $21,413 | $3,879 | $17,534 |
| 2015 | $2,381 | $20,585 | $3,879 | $16,706 |
| 2013 | -- | $19,493 | $3,879 | $15,614 |
Agents Affiliated with this Home
-
Jim Fussell Realtor
J
Seller's Agent in 2025
Jim Fussell Realtor
KW KANSAS CITY METRO
(816) 401-3716
14 in this area
303 Total Sales
-
Jim Vogel

Seller's Agent in 2025
Jim Vogel
KW KANSAS CITY METRO
(913) 766-2812
11 in this area
96 Total Sales
-
Ashley Chmielewski
A
Buyer's Agent in 2025
Ashley Chmielewski
West Village Realty
(913) 742-2121
1 in this area
9 Total Sales
Map
Source: Heartland MLS
MLS Number: 2532712
APN: QP86710000-0025
- 11140 W 77th St
- 11321 W 77th Terrace
- 7816 Garnett St
- 7833 Garnett St
- 10812 W 71st Place
- 7101 Edgewood Blvd
- 10807 W 71st St
- 10900 W 71st St
- 7045 Nieman Rd
- 10513 W 70th Terrace
- 9514 W 77th Terrace
- 7103 Mastin St
- 9906 Edelweiss Cir
- 7414 Halsey St
- 11406 W 71st St
- 7107 Garnett St
- 7914 Colony Ln
- 7609 Hayes St
- 8065 Monrovia St
- 11922 W 72nd St
