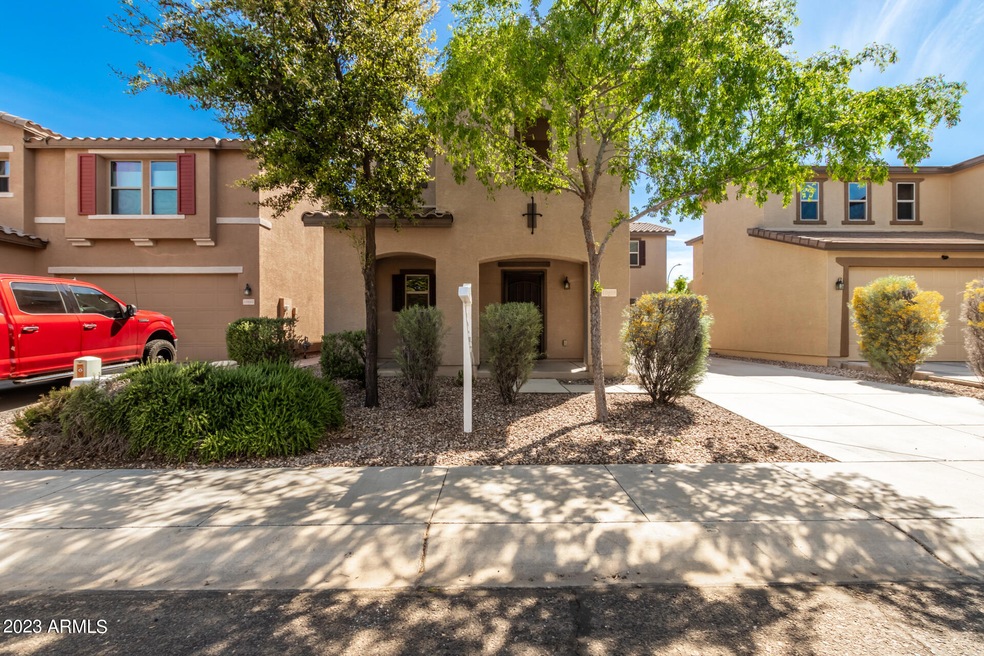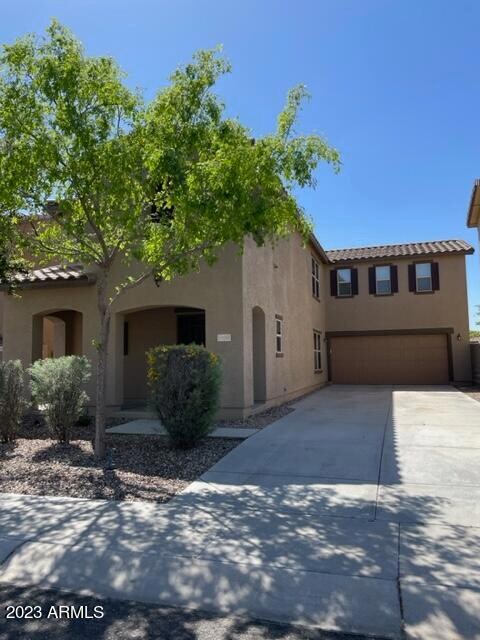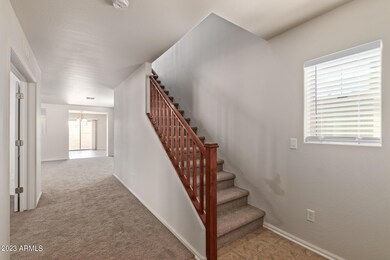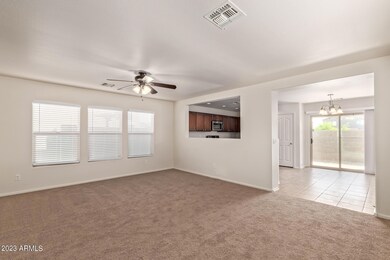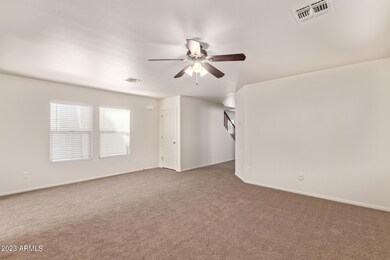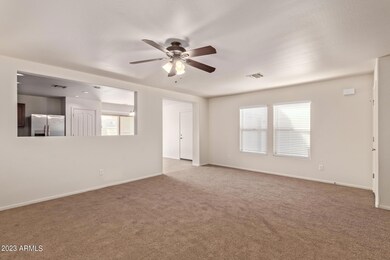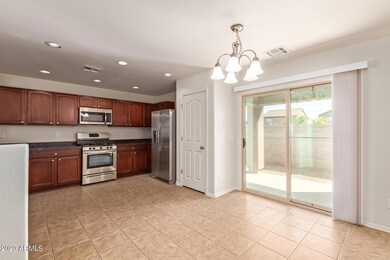
10809 W Elm St Unit 4 Phoenix, AZ 85037
Villa de Paz NeighborhoodHighlights
- Granite Countertops
- 2 Car Direct Access Garage
- Dual Vanity Sinks in Primary Bathroom
- Covered patio or porch
- Eat-In Kitchen
- Central Air
About This Home
As of June 2023Camelback Ranch! Location location! All the latest and greatest happening in this area; State Farm stadium, Westgate, spring training baseball & s much more! Nice updated 2 story home with great curb appeal, (and extra long drive-way). Generous great room living space opens from large eat-in kitchen; 3 bds, 2.5 baths + large loft + den/office. Super functional floorplan! Low maintenance backyard with covered patio & gas stub for future appliances. SEE TODAY!
Last Agent to Sell the Property
Realty Executives License #SA020707000 Listed on: 03/24/2023

Last Buyer's Agent
Devin Smith
Keller Williams Northeast Realty License #SA701030000

Home Details
Home Type
- Single Family
Est. Annual Taxes
- $2,682
Year Built
- Built in 2011
Lot Details
- 3,440 Sq Ft Lot
- Block Wall Fence
HOA Fees
- $65 Monthly HOA Fees
Parking
- 2 Car Direct Access Garage
Home Design
- Wood Frame Construction
- Tile Roof
- Concrete Roof
- Stucco
Interior Spaces
- 2,268 Sq Ft Home
- 2-Story Property
- Ceiling Fan
- Carpet
- Washer and Dryer Hookup
Kitchen
- Eat-In Kitchen
- Built-In Microwave
- Granite Countertops
Bedrooms and Bathrooms
- 3 Bedrooms
- Primary Bathroom is a Full Bathroom
- 2.5 Bathrooms
- Dual Vanity Sinks in Primary Bathroom
- Bathtub With Separate Shower Stall
Outdoor Features
- Covered patio or porch
Schools
- Copper King Elementary
- Westview High School
Utilities
- Central Air
- Heating System Uses Natural Gas
- Water Softener
- Cable TV Available
Community Details
- Association fees include ground maintenance
- City Property Mngmnt Association, Phone Number (602) 437-4777
- Built by KB HOMES
- Camelback Ranch Dev Unit 4 Subdivision, 2 Story Floorplan
Listing and Financial Details
- Tax Lot 237
- Assessor Parcel Number 102-85-815
Ownership History
Purchase Details
Home Financials for this Owner
Home Financials are based on the most recent Mortgage that was taken out on this home.Purchase Details
Purchase Details
Home Financials for this Owner
Home Financials are based on the most recent Mortgage that was taken out on this home.Purchase Details
Purchase Details
Home Financials for this Owner
Home Financials are based on the most recent Mortgage that was taken out on this home.Purchase Details
Home Financials for this Owner
Home Financials are based on the most recent Mortgage that was taken out on this home.Similar Homes in the area
Home Values in the Area
Average Home Value in this Area
Purchase History
| Date | Type | Sale Price | Title Company |
|---|---|---|---|
| Special Warranty Deed | $399,900 | Avenue Title | |
| Warranty Deed | -- | Avenue 365 Lender Services | |
| Warranty Deed | $430,810 | Fidelity National Title | |
| Warranty Deed | $434,600 | Os National | |
| Interfamily Deed Transfer | -- | None Available | |
| Warranty Deed | $165,545 | First American Title Ins Co | |
| Warranty Deed | -- | First American Title Ins Co |
Mortgage History
| Date | Status | Loan Amount | Loan Type |
|---|---|---|---|
| Open | $392,656 | FHA | |
| Previous Owner | $182,100 | New Conventional | |
| Previous Owner | $177,600 | New Conventional | |
| Previous Owner | $146,843 | FHA | |
| Previous Owner | $158,904 | FHA |
Property History
| Date | Event | Price | Change | Sq Ft Price |
|---|---|---|---|---|
| 06/12/2023 06/12/23 | Sold | $399,900 | 0.0% | $176 / Sq Ft |
| 05/17/2023 05/17/23 | For Sale | $399,900 | 0.0% | $176 / Sq Ft |
| 05/06/2023 05/06/23 | Off Market | $399,900 | -- | -- |
| 03/25/2023 03/25/23 | For Sale | $399,900 | -7.2% | $176 / Sq Ft |
| 06/30/2022 06/30/22 | Sold | $430,810 | -4.9% | $190 / Sq Ft |
| 06/15/2022 06/15/22 | Pending | -- | -- | -- |
| 06/02/2022 06/02/22 | Price Changed | $453,000 | -1.9% | $200 / Sq Ft |
| 05/12/2022 05/12/22 | Price Changed | $462,000 | -2.9% | $204 / Sq Ft |
| 04/21/2022 04/21/22 | Price Changed | $476,000 | -3.4% | $210 / Sq Ft |
| 04/07/2022 04/07/22 | Price Changed | $493,000 | -3.5% | $217 / Sq Ft |
| 03/15/2022 03/15/22 | For Sale | $511,000 | -- | $225 / Sq Ft |
Tax History Compared to Growth
Tax History
| Year | Tax Paid | Tax Assessment Tax Assessment Total Assessment is a certain percentage of the fair market value that is determined by local assessors to be the total taxable value of land and additions on the property. | Land | Improvement |
|---|---|---|---|---|
| 2025 | $2,457 | $18,916 | -- | -- |
| 2024 | $2,502 | $15,696 | -- | -- |
| 2023 | $2,502 | $27,180 | $5,430 | $21,750 |
| 2022 | $2,682 | $20,300 | $4,060 | $16,240 |
| 2021 | $2,308 | $19,670 | $3,930 | $15,740 |
| 2020 | $2,240 | $18,610 | $3,720 | $14,890 |
| 2019 | $2,223 | $16,280 | $3,250 | $13,030 |
| 2018 | $2,086 | $15,480 | $3,090 | $12,390 |
| 2017 | $1,945 | $14,410 | $2,880 | $11,530 |
| 2016 | $1,781 | $12,850 | $2,570 | $10,280 |
| 2015 | $1,732 | $12,310 | $2,460 | $9,850 |
Agents Affiliated with this Home
-

Seller's Agent in 2023
Jeffrey Miller
Realty Executives
(480) 250-0131
1 in this area
76 Total Sales
-

Seller Co-Listing Agent in 2023
Ruth Miller
Realty Executives
(480) 250-0131
1 in this area
78 Total Sales
-
D
Buyer's Agent in 2023
Devin Smith
Keller Williams Northeast Realty
-

Buyer Co-Listing Agent in 2023
Bryan Baylon
Keller Williams Northeast Realty
(602) 410-0827
1 in this area
62 Total Sales
-

Seller's Agent in 2022
Mark Biggins
ADG Properties
(415) 747-7227
18 in this area
3,336 Total Sales
-
N
Buyer's Agent in 2022
Non-MLS Agent
Non-MLS Office
Map
Source: Arizona Regional Multiple Listing Service (ARMLS)
MLS Number: 6535771
APN: 102-85-815
- 10817 W Pierson St
- 10745 W Taft St
- 4933 N 108th Ave
- 4730 N 111th Ln
- 4626 N 111th Ln Unit 2
- 10922 W Roma Ave
- 10926 W Roma Ave
- 11227 W College Dr
- 10705 W Montecito Ave
- 5237 N 106th Ave
- 10465 W Windsor Blvd
- 4218 N 107th Ln
- 10831 W Heatherbrae Dr
- 11207 W Turney Ave
- 4432 N 113th Dr Unit 2
- 10407 W Reade Ave
- 10412 W Reade Ave
- 11218 W Glenrosa Ave Unit 2
- 10211 W Hazelwood Ave
- 4123 N 106th Ave
