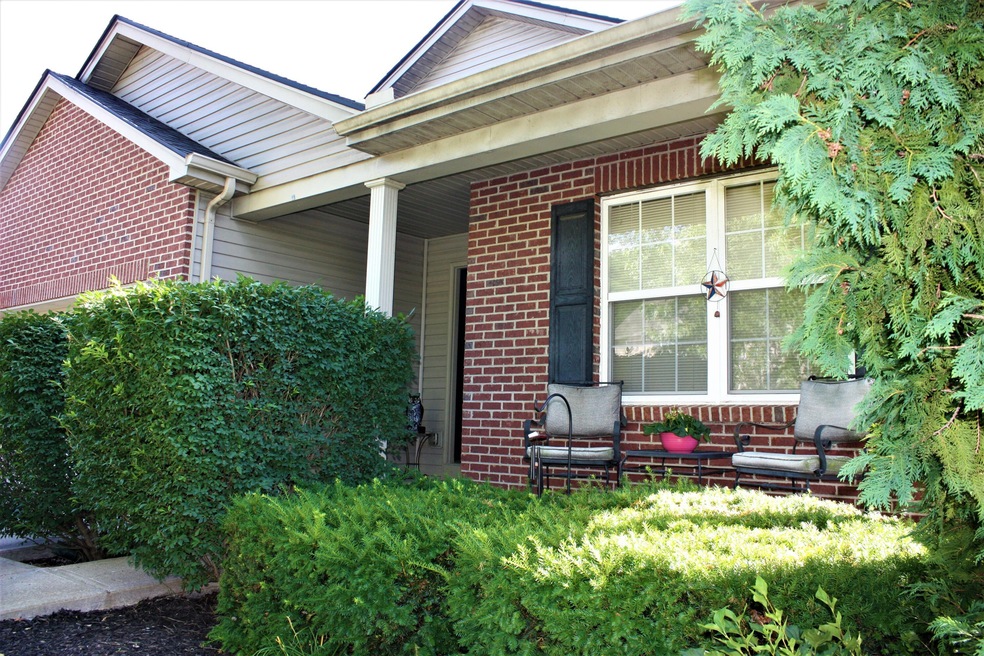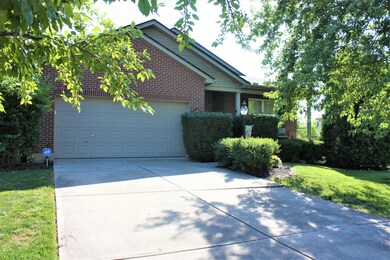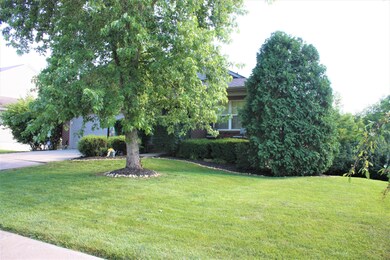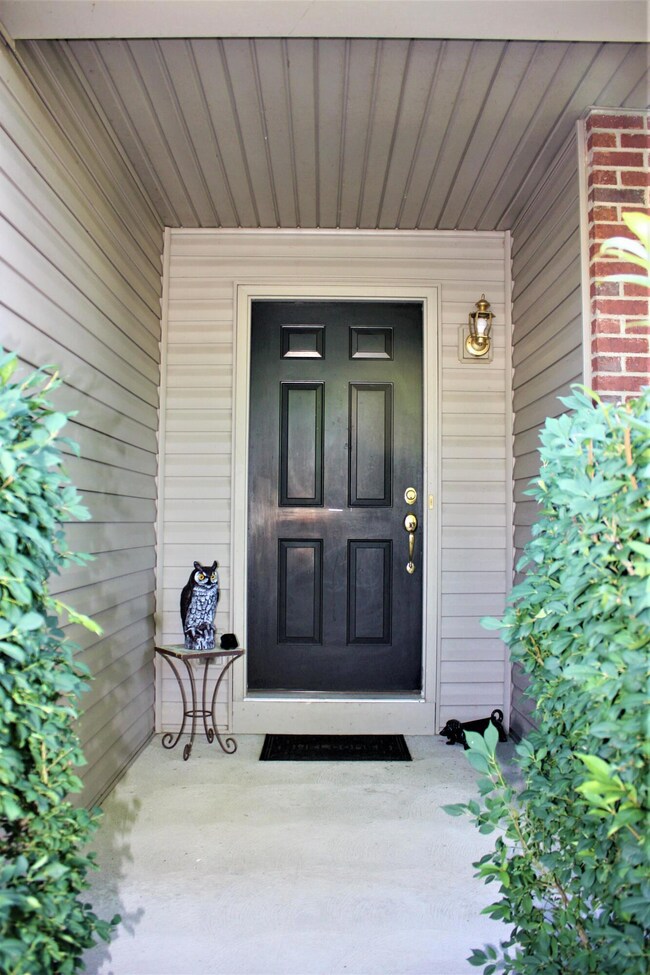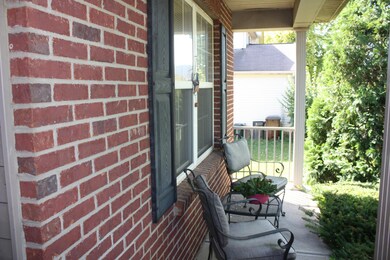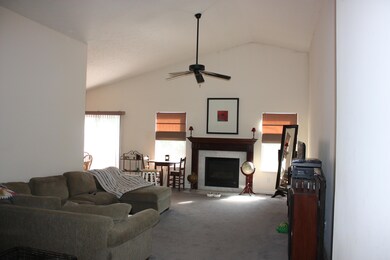
1081 Brayden Ct Hebron, KY 41048
Hebron NeighborhoodEstimated Value: $301,201 - $307,000
Highlights
- View of Trees or Woods
- Deck
- Traditional Architecture
- North Pointe Elementary School Rated A
- Wooded Lot
- Cathedral Ceiling
About This Home
As of August 2022Low Maintenance ranch in sought after Hebron. Huge unfinished basement with windows and walkout for future expansion. Very private backyard with gorgeous view of a wooded valley. Cathedral ceilings and fireplace. Newer appliances.
Last Agent to Sell the Property
Huff Realty - Florence License #215426 Listed on: 06/28/2022

Last Buyer's Agent
Donny Bray
Reinvest Consultants, Llc License #221418
Home Details
Home Type
- Single Family
Est. Annual Taxes
- $2,723
Year Built
- Built in 2003
Lot Details
- 9,750 Sq Ft Lot
- Lot Sloped Down
- Wooded Lot
- Private Yard
Parking
- 2 Car Garage
- Front Facing Garage
- Driveway
Property Views
- Woods
- Valley
Home Design
- Traditional Architecture
- Brick Exterior Construction
- Poured Concrete
- Shingle Roof
- Vinyl Siding
Interior Spaces
- 1,396 Sq Ft Home
- 1-Story Property
- Cathedral Ceiling
- Ceiling Fan
- Gas Fireplace
- Vinyl Clad Windows
- Insulated Windows
- Window Treatments
- Entrance Foyer
- Living Room with Fireplace
- Breakfast Room
- Basement Fills Entire Space Under The House
- Fire Sprinkler System
Kitchen
- Breakfast Bar
- Electric Range
- Microwave
- Dishwasher
- Stainless Steel Appliances
- Laminate Countertops
Flooring
- Wood
- Carpet
- Ceramic Tile
Bedrooms and Bathrooms
- 3 Bedrooms
- En-Suite Primary Bedroom
- Walk-In Closet
- 2 Full Bathrooms
Laundry
- Laundry Room
- Laundry on main level
- Washer and Electric Dryer Hookup
Outdoor Features
- Balcony
- Deck
Schools
- North Pointe Elementary School
- Conner Middle School
- Conner Senior High School
Utilities
- Forced Air Heating and Cooling System
- Heating System Uses Natural Gas
- 220 Volts
- Cable TV Available
Community Details
- Property has a Home Owners Association
- Westborough Association
Listing and Financial Details
- Assessor Parcel Number 035.00-09-117.00
Ownership History
Purchase Details
Home Financials for this Owner
Home Financials are based on the most recent Mortgage that was taken out on this home.Similar Homes in Hebron, KY
Home Values in the Area
Average Home Value in this Area
Purchase History
| Date | Buyer | Sale Price | Title Company |
|---|---|---|---|
| American Homes 4 Rent Properties Seven Llc | $255,000 | None Listed On Document |
Mortgage History
| Date | Status | Borrower | Loan Amount |
|---|---|---|---|
| Previous Owner | House Kristina N | $170,500 | |
| Previous Owner | House Kristina N | $11,582 | |
| Previous Owner | House Kristina N | $15,735 |
Property History
| Date | Event | Price | Change | Sq Ft Price |
|---|---|---|---|---|
| 08/05/2022 08/05/22 | Sold | $255,000 | -7.3% | $183 / Sq Ft |
| 07/06/2022 07/06/22 | Pending | -- | -- | -- |
| 06/28/2022 06/28/22 | For Sale | $275,000 | -- | $197 / Sq Ft |
Tax History Compared to Growth
Tax History
| Year | Tax Paid | Tax Assessment Tax Assessment Total Assessment is a certain percentage of the fair market value that is determined by local assessors to be the total taxable value of land and additions on the property. | Land | Improvement |
|---|---|---|---|---|
| 2024 | $2,723 | $255,000 | $25,000 | $230,000 |
| 2023 | $2,723 | $255,000 | $25,000 | $230,000 |
| 2022 | $1,883 | $175,500 | $25,000 | $150,500 |
| 2021 | $1,955 | $175,500 | $25,000 | $150,500 |
| 2020 | $1,914 | $175,500 | $25,000 | $150,500 |
| 2019 | $1,929 | $175,500 | $25,000 | $150,500 |
| 2018 | $1,974 | $175,500 | $25,000 | $150,500 |
| 2017 | $1,913 | $175,500 | $25,000 | $150,500 |
| 2015 | $1,899 | $175,500 | $25,000 | $150,500 |
| 2013 | -- | $175,500 | $25,000 | $150,500 |
Agents Affiliated with this Home
-
Don Volland

Seller's Agent in 2022
Don Volland
Huff Realty - Florence
(859) 653-5616
5 in this area
45 Total Sales
-
D
Buyer's Agent in 2022
Donny Bray
Reinvest Consultants, Llc
-

Buyer's Agent in 2022
Donald Bray
Keller Williams Realty Services
(859) 486-5758
Map
Source: Northern Kentucky Multiple Listing Service
MLS Number: 605504
APN: 035.00-09-117.00
- 1039 Meadowbrook Ct
- 1012 Meadowbrook Ct
- 2320 Summerwoods Dr
- 1077 Riverwalk Ct
- 803 Lot 6 N Bend Rd Unit 6
- 757 N Bend Rd
- 803 N Bend Rd Unit 6
- 1748 Ledgestone Way
- 2453 Rivers Pointe Dr
- 2449 Rivers Pointe Dr
- 765 N Bend Rd
- 2273 Silver Peak Dr
- 1560 Brenden Ct
- 2020 Windsong Way
- 2429 Rivers Pointe Dr
- 2024 Windsong Way
- 1529 Brenden Ct
- 1729 Ledgestone Way
- 2264 Silver Peak Dr
- 1836 Cantwell Ct
- 1081 Brayden Ct
- 1077 Brayden Ct
- 1085 Brayden Ct
- 1085 Brayden Ct Unit 116
- 1089 Brayden Ct
- 1088 Brayden Ct
- 1084 Brayden Ct
- 1084 Brayden Ct Unit 112
- 1092 Brayden Ct
- 1092 Brayden Ct Unit 107
- 1080 Brayden Ct
- 1093 Brayden Ct
- 1096 Brayden Ct
- 1096 Brayden Ct Unit 106
- 1076 Brayden Ct
- 1097 Brayden Ct
- 1069 Brayden Ct
- 2046 Westborough Dr
- 1072 Brayden Ct
- 1101 Brayden Ct
